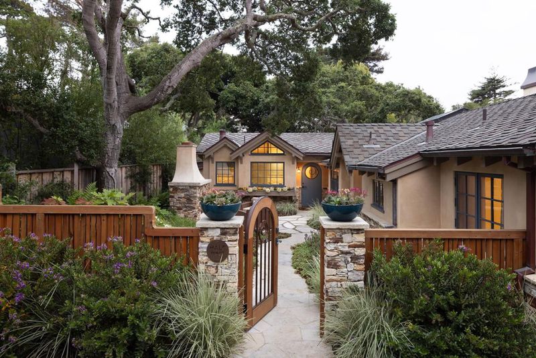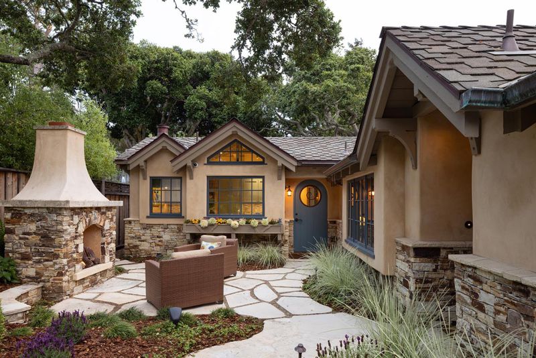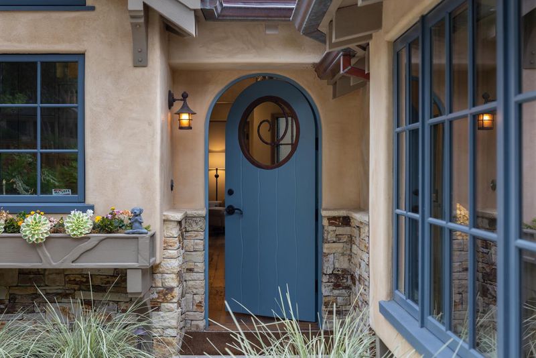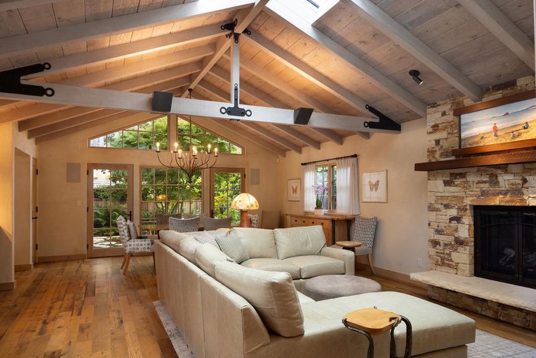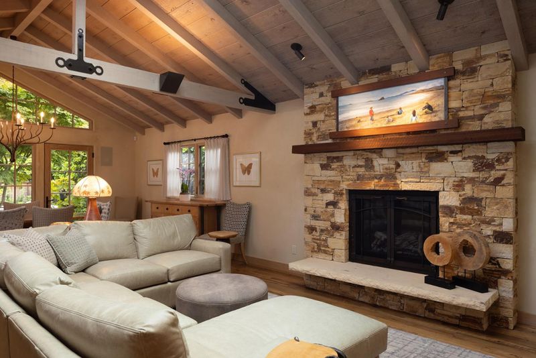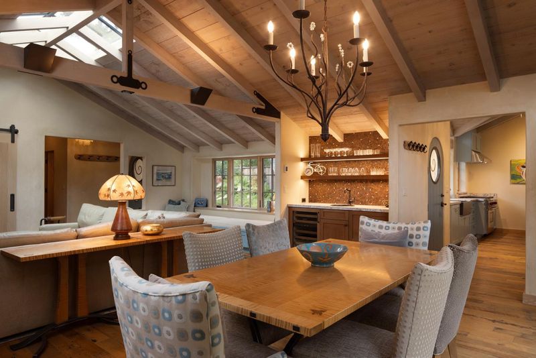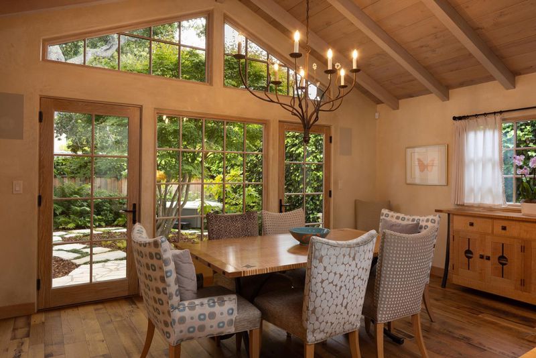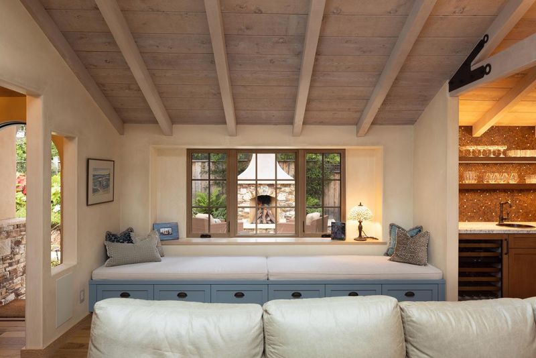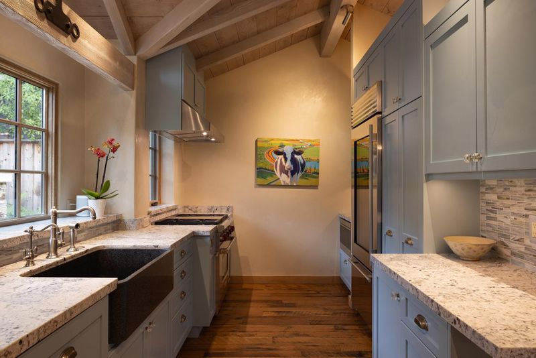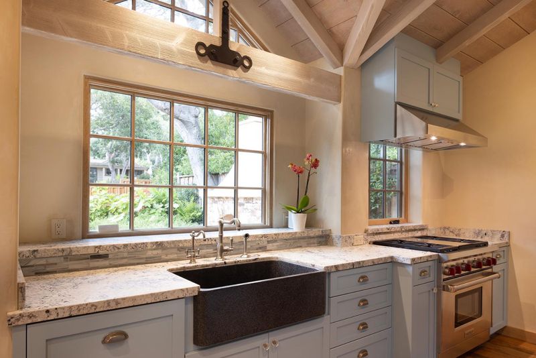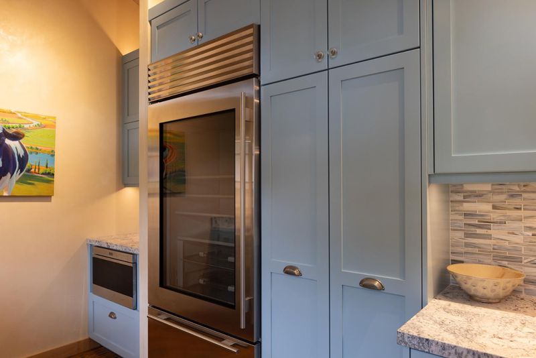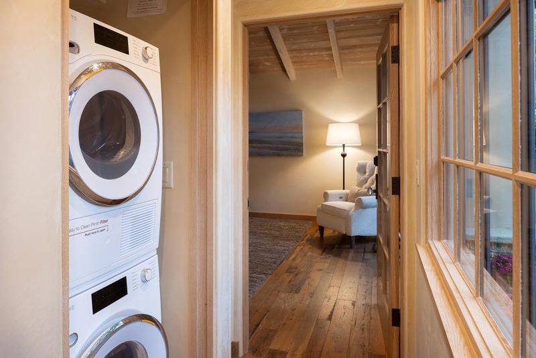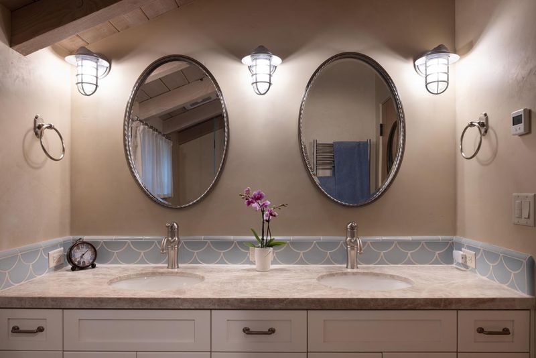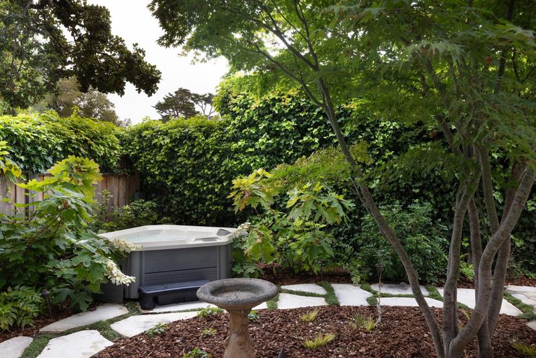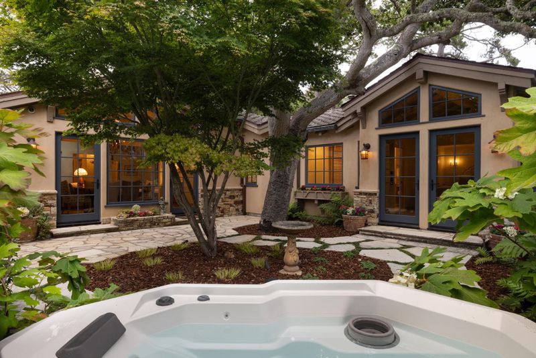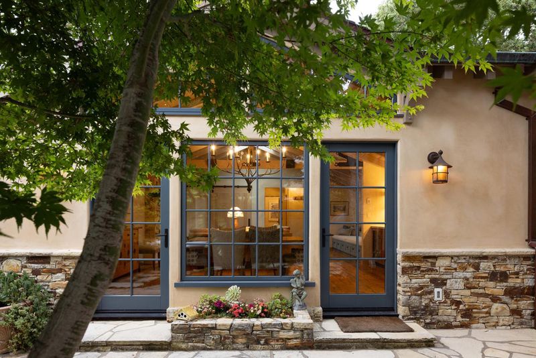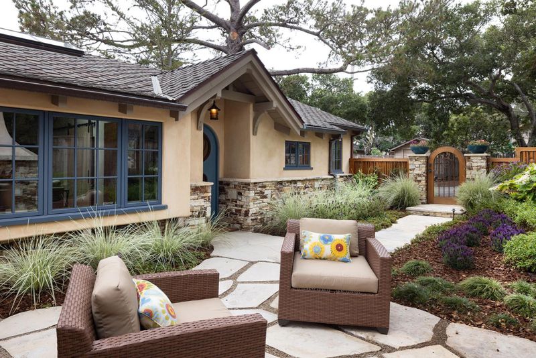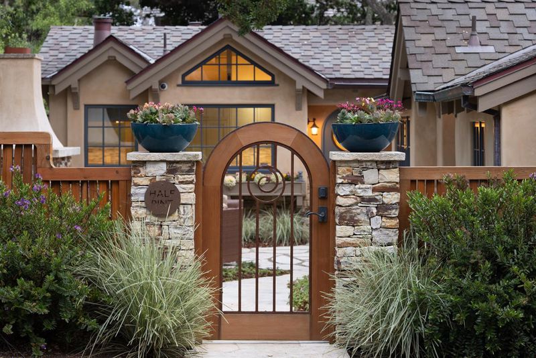
$4,650,000
1,667
SQ FT
$2,789
SQ/FT
0 12th Avenue 2 SE of Casanova Street
@ Casanova - 143 - Southwest Carmel, Carmel
- 3 Bed
- 2 Bath
- 2 Park
- 1,667 sqft
- CARMEL
-

-
Sat Aug 2, 12:00 pm - 2:00 pm
-
Sun Aug 3, 12:00 pm - 2:00 pm
Half Pint is a dream cottage in the golden rectangle of Carmel-by-the-Sea. Reimagined down to the studs about five years ago, this single level home was rebuilt to the highest standards of craftsmanship and professional design. Behind the front gate, the warm stucco and masonry exterior perfectly complements the verdant garden and Carmel stone outdoor fireplace. This three bedroom, two bathroom single level residence enjoys high vaulted ceilings, exposed beams, and custom finishes throughout including leathered marble counters, wire brushed reclaimed-oak floors, African mahogany doors, natural clay walls, and more. All major systems have been upgraded including new electrical, plumbing, radiant heat, and roof with skylights offering wonderful natural light. The backyard is a private spa oasis, beautifully centered around a vibrant Japanese Maple set within tall ivy-rich fences. Every detail was accounted for on this quintessential Carmel home just four blocks to the beach, and six blocks to town.
- Days on Market
- 2 days
- Current Status
- Active
- Original Price
- $4,650,000
- List Price
- $4,650,000
- On Market Date
- Jul 31, 2025
- Property Type
- Single Family Home
- Area
- 143 - Southwest Carmel
- Zip Code
- 93923
- MLS ID
- ML82016535
- APN
- 010-175-022-000
- Year Built
- 1953
- Stories in Building
- 0
- Possession
- COE
- Data Source
- MLSL
- Origin MLS System
- MLSListings, Inc.
Carmel River Elementary School
Public K-5 Elementary
Students: 451 Distance: 0.3mi
Junipero Serra School
Private PK-8 Elementary, Religious, Coed
Students: 190 Distance: 0.5mi
Carmel High School
Public 9-12 Secondary
Students: 845 Distance: 1.0mi
Stevenson School Carmel Campus
Private K-8 Elementary, Coed
Students: 249 Distance: 1.0mi
Carmel Middle School
Public 6-8 Middle
Students: 625 Distance: 1.7mi
Stevenson School
Private PK-12 Combined Elementary And Secondary, Boarding And Day
Students: 500 Distance: 2.8mi
- Bed
- 3
- Bath
- 2
- Double Sinks, Full on Ground Floor, Primary - Stall Shower(s), Stall Shower - 2+, Stone, Tile
- Parking
- 2
- On Street, Parking Area
- SQ FT
- 1,667
- SQ FT Source
- Unavailable
- Lot SQ FT
- 4,000.0
- Lot Acres
- 0.091827 Acres
- Pool Info
- Spa - Above Ground
- Kitchen
- Countertop - Marble, Dishwasher, Exhaust Fan, Garbage Disposal, Hood Over Range, Microwave, Oven Range - Gas, Pantry, Refrigerator, Wine Refrigerator
- Cooling
- Ceiling Fan
- Dining Room
- Breakfast Nook, Dining Area in Living Room, Skylight
- Disclosures
- Natural Hazard Disclosure
- Family Room
- No Family Room
- Flooring
- Hardwood
- Foundation
- Concrete Slab
- Fire Place
- Gas Log, Living Room
- Heating
- Radiant, Radiant Floors
- Laundry
- Inside, Washer / Dryer
- Views
- Garden / Greenbelt
- Possession
- COE
- Architectural Style
- Cottage
- Fee
- Unavailable
MLS and other Information regarding properties for sale as shown in Theo have been obtained from various sources such as sellers, public records, agents and other third parties. This information may relate to the condition of the property, permitted or unpermitted uses, zoning, square footage, lot size/acreage or other matters affecting value or desirability. Unless otherwise indicated in writing, neither brokers, agents nor Theo have verified, or will verify, such information. If any such information is important to buyer in determining whether to buy, the price to pay or intended use of the property, buyer is urged to conduct their own investigation with qualified professionals, satisfy themselves with respect to that information, and to rely solely on the results of that investigation.
School data provided by GreatSchools. School service boundaries are intended to be used as reference only. To verify enrollment eligibility for a property, contact the school directly.
