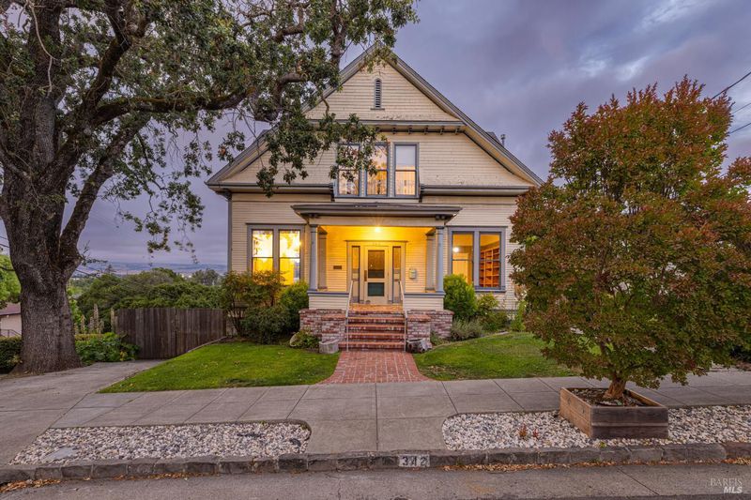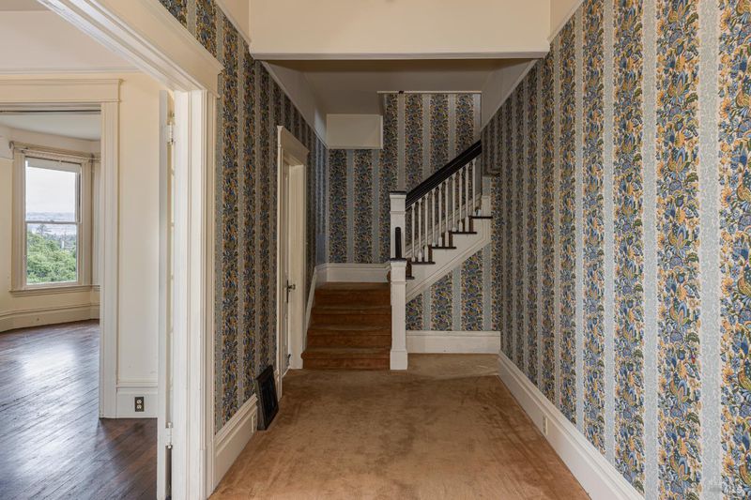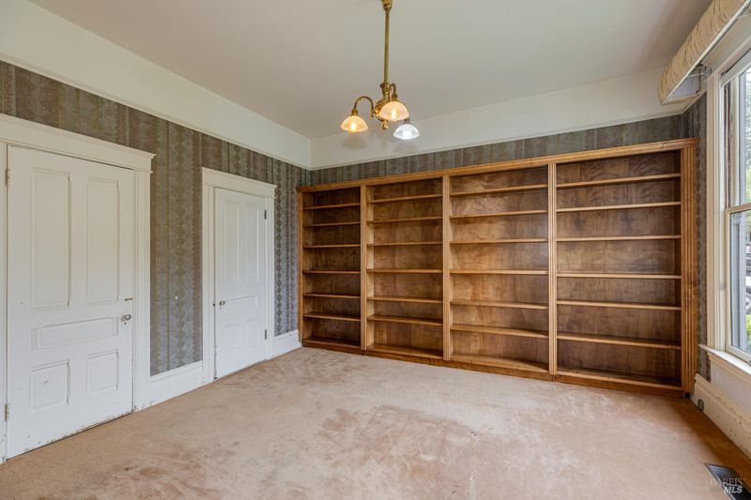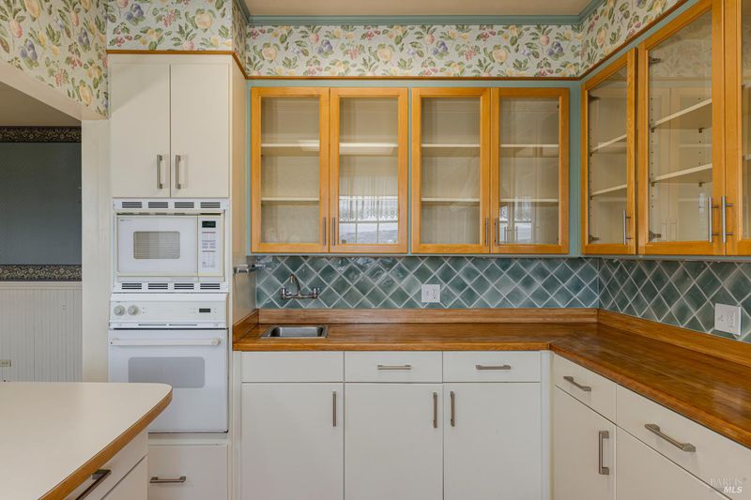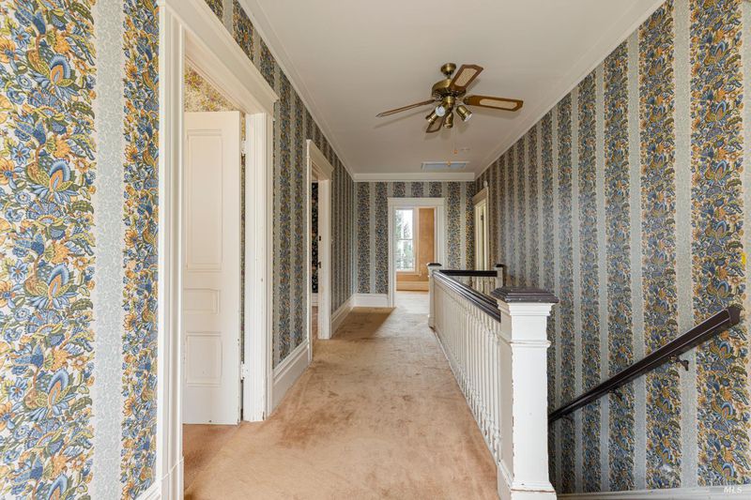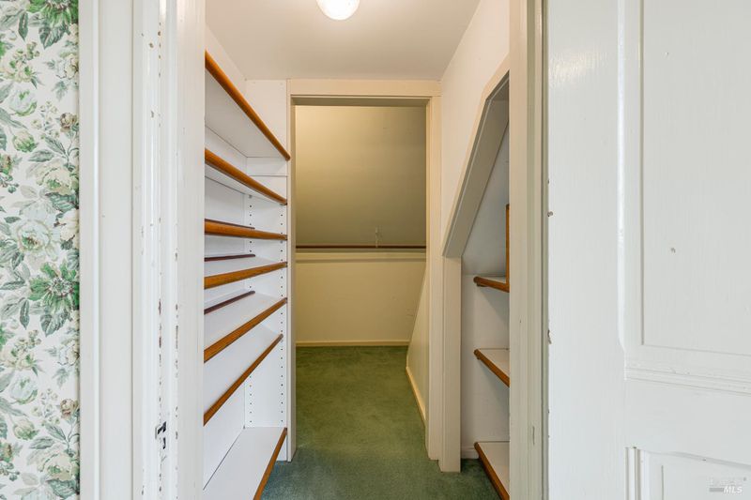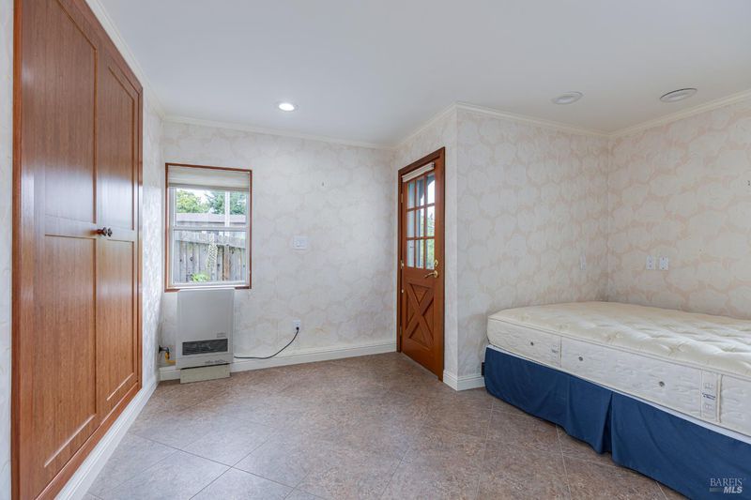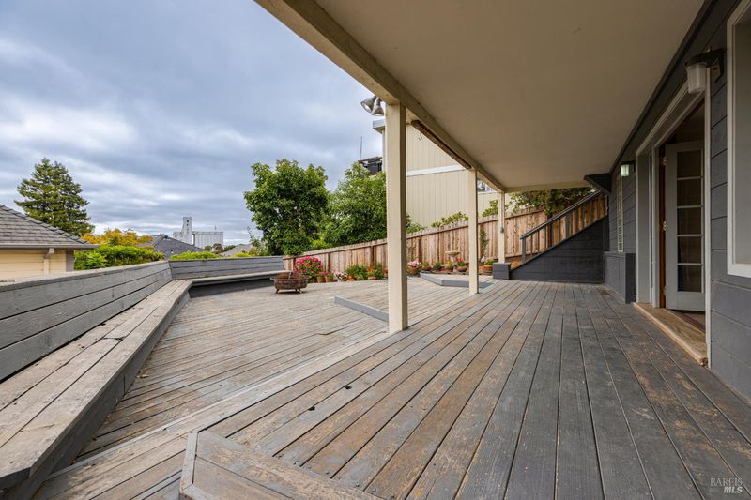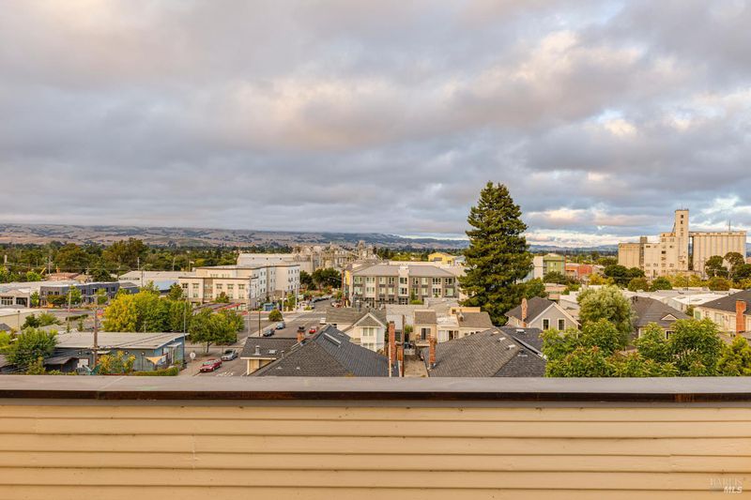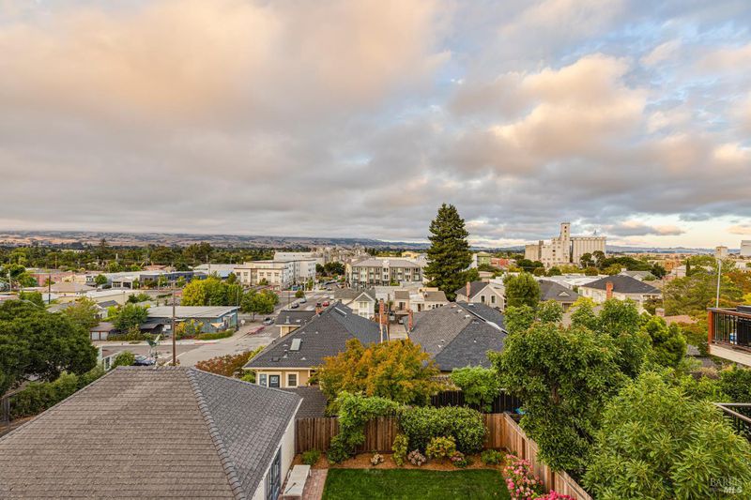
$1,250,000
3,248
SQ FT
$385
SQ/FT
342 Keller Street
@ Oak Street - Petaluma West, Petaluma
- 5 Bed
- 3 Bath
- 4 Park
- 3,248 sqft
- Petaluma
-

-
Sat Aug 2, 1:00 pm - 4:00 pm
-
Sun Aug 3, 1:00 pm - 4:00 pm
Step into a piece of Petaluma's rich architectural history with this spacious + sophisticated 1905 home, designed by the renowned + exemplary Brainerd Jones. Situated in one of Sonoma County's most coveted neighborhoods, the Oakhill-Brewster district, this stately residence offers timeless charm, stunning views, and an unbeatable location just blocks from the vibrant downtown. Set on a generous lot, the main home features expansive living spaces with gorgeous period details, high ceilings, captivating natural light, and incredible scale. Vintage woodwork + hardware, beautiful moldings, and original architectural touches provide the best of yesteryear, while perfectly poised for the next owner to thoughtfully + intentionally restore it to today's modern comforts. Featuring a fabulous + functional attached second unit with interior + exterior access, a kitchen, bathroom, and lots of storage - ideal for extended family, guests, or rental income. Additionally, the detached garage offers lots of opportunities from generous utility space to an art studio/hobby room/and more! This rare and remarkable property affords the chance to own a true heritage home treasure, and the perfect canvas to bring your vision + dreams to life.
- Days on Market
- 2 days
- Current Status
- Active
- Original Price
- $1,250,000
- List Price
- $1,250,000
- On Market Date
- Jul 28, 2025
- Property Type
- Single Family Residence
- Area
- Petaluma West
- Zip Code
- 94952
- MLS ID
- 325068381
- APN
- 006-214-001-000
- Year Built
- 1905
- Stories in Building
- Unavailable
- Possession
- Close Of Escrow
- Data Source
- BAREIS
- Origin MLS System
St. Vincent De Paul Elementary School
Private K-8 Elementary, Religious, Coed
Students: 220 Distance: 0.3mi
St. Vincent De Paul High School
Private 9-12 Secondary, Religious, Coed
Students: 295 Distance: 0.5mi
Petaluma Evening High
Public n/a Adult Education, Yr Round
Students: NA Distance: 0.6mi
South County Consortium
Public PK-12
Students: 95 Distance: 0.6mi
Valley Vista Elementary School
Public K-6 Elementary
Students: 288 Distance: 0.6mi
Mary Collins School at Cherry Valley
Charter K-8 Elementary, Yr Round
Students: 390 Distance: 0.7mi
- Bed
- 5
- Bath
- 3
- Parking
- 4
- Detached
- SQ FT
- 3,248
- SQ FT Source
- Assessor Auto-Fill
- Lot SQ FT
- 6,660.0
- Lot Acres
- 0.1529 Acres
- Cooling
- Ceiling Fan(s), Central
- Heating
- Baseboard, Central
- Laundry
- Hookups Only
- Upper Level
- Bedroom(s), Full Bath(s)
- Main Level
- Dining Room, Family Room, Kitchen, Living Room, Partial Bath(s), Street Entrance
- Possession
- Close Of Escrow
- Fee
- $0
MLS and other Information regarding properties for sale as shown in Theo have been obtained from various sources such as sellers, public records, agents and other third parties. This information may relate to the condition of the property, permitted or unpermitted uses, zoning, square footage, lot size/acreage or other matters affecting value or desirability. Unless otherwise indicated in writing, neither brokers, agents nor Theo have verified, or will verify, such information. If any such information is important to buyer in determining whether to buy, the price to pay or intended use of the property, buyer is urged to conduct their own investigation with qualified professionals, satisfy themselves with respect to that information, and to rely solely on the results of that investigation.
School data provided by GreatSchools. School service boundaries are intended to be used as reference only. To verify enrollment eligibility for a property, contact the school directly.
