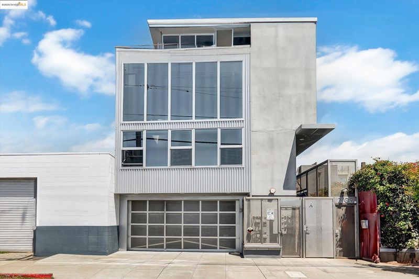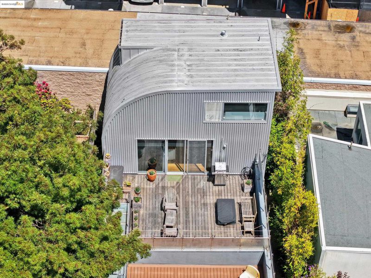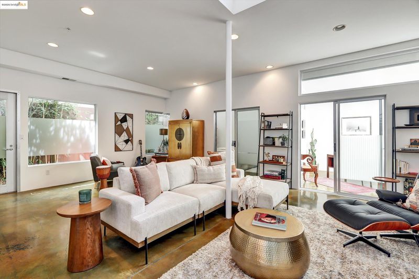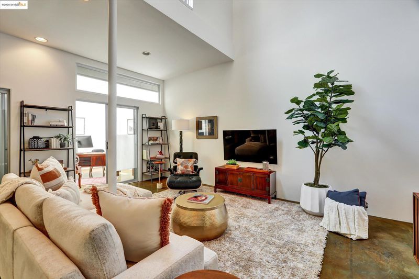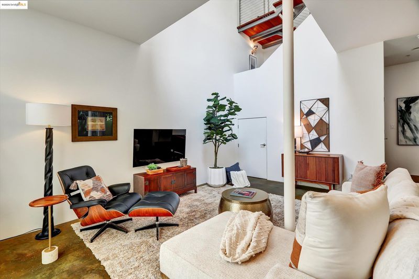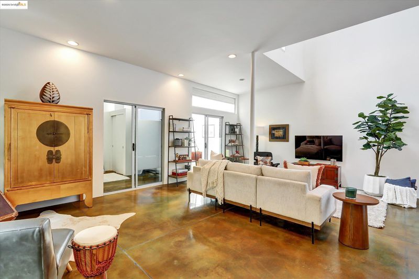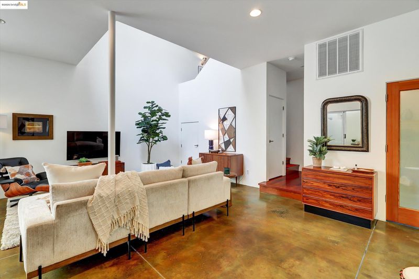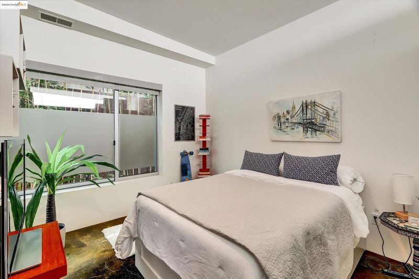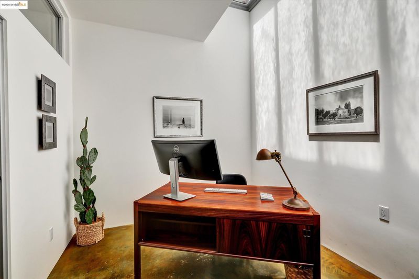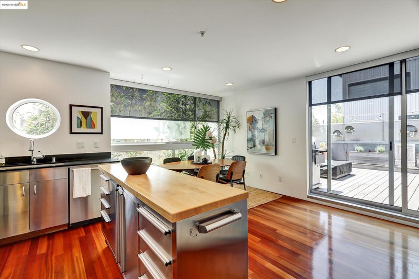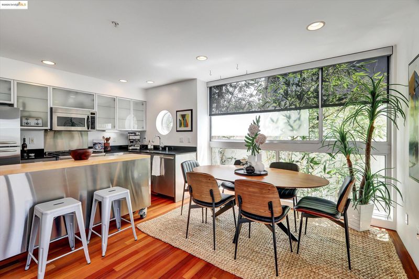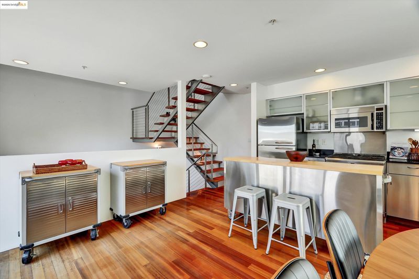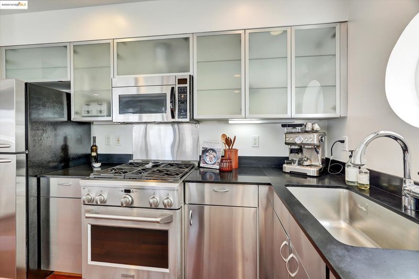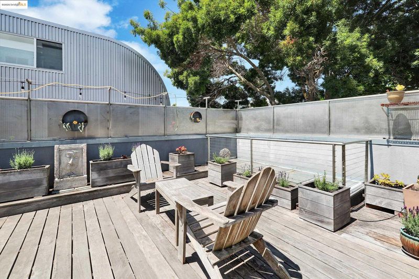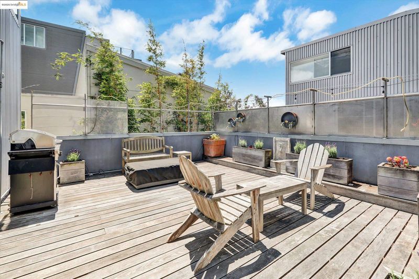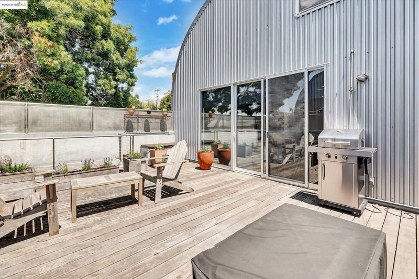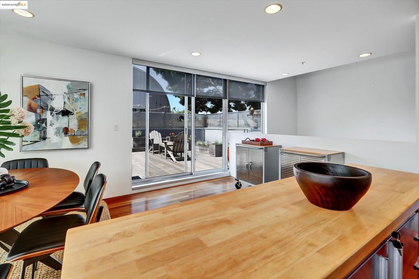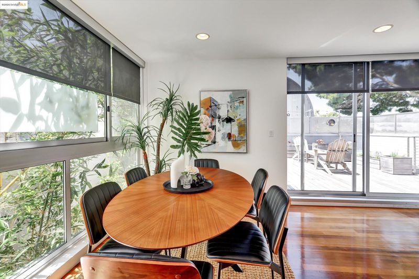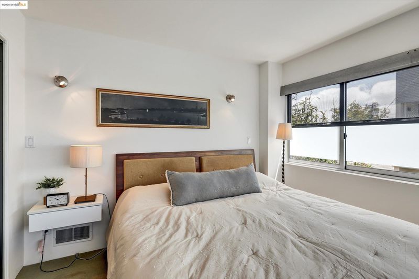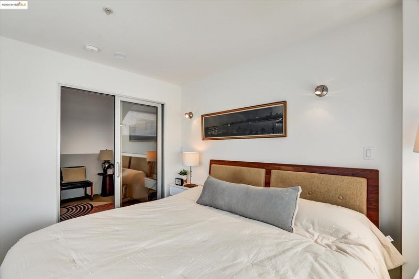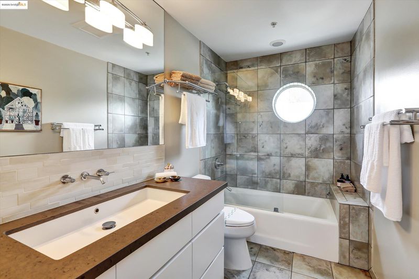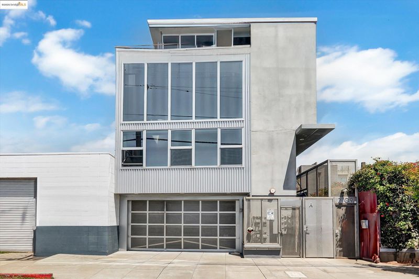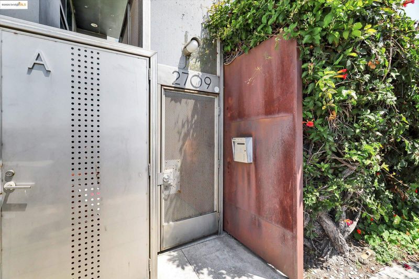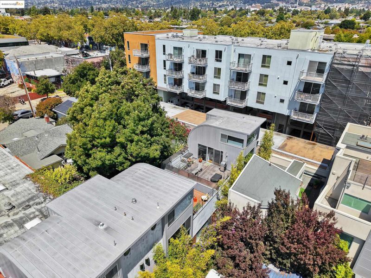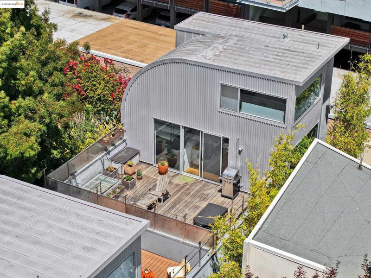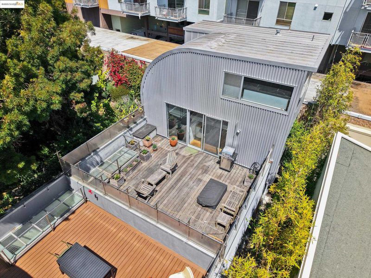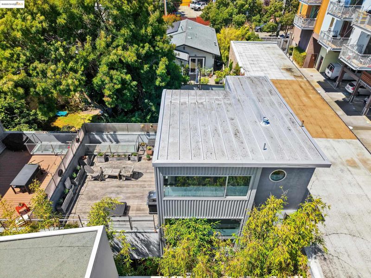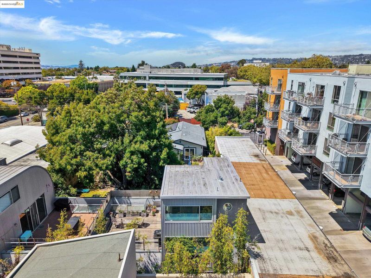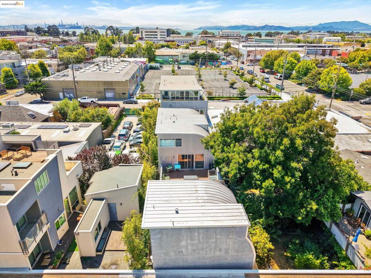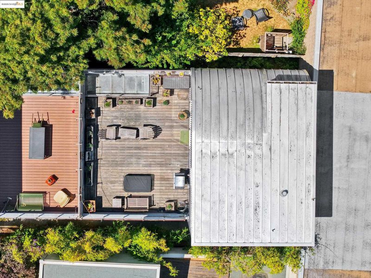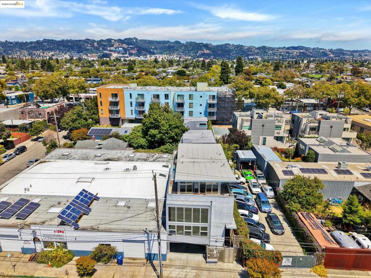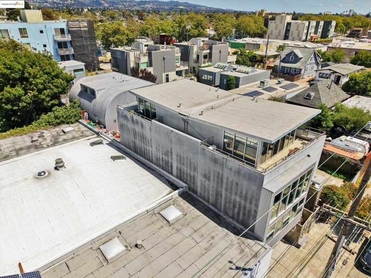
$998,000
1,495
SQ FT
$668
SQ/FT
2709 10th St, #E
@ Carleton - West Berkeley, Berkeley
- 2 Bed
- 2 Bath
- 1 Park
- 1,495 sqft
- Berkeley
-

-
Sat Aug 2, 2:00 pm - 4:00 pm
Open Sat & Sun 2-4pm
-
Sun Aug 3, 2:00 pm - 4:00 pm
Open Sat & Sun 2-4pm
-
Sat Aug 9, 2:00 pm - 4:00 pm
Open Sat & Sun 2-4pm
-
Sun Aug 10, 2:00 pm - 4:00 pm
Open Sat & Sun 2-4pm
Welcome to this stunning, light-filled 3-level loft in the heart of West Berkeley, a rare end unit designed by renowned Rempel + Lao Architects. With 2+ bedrooms, 2 full baths, and flexible bonus spaces, this home offers exceptional versatility, privacy, and modern style. The entry-level features a spacious living area, bedroom, full bath, and a versatile office/flex space, ideal for guests, remote work, or creative pursuits. The gourmet kitchen is outfitted with high-end appliances and opens seamlessly to a spectacular 475 sq ft* private, sun drenched deck with a built-in gas line for grilling or a fire pit. Upstairs, the primary suite offers a peaceful setting with custom built-ins, a private bathroom, and expansive windows that flood the space with natural light. This turnkey, low maintenance home has an incredible Walk Score of 93. Just blocks from Berkeley Bowl West, neighborhood bakeries, cafes, dining, and the new Kaiser campus, this is sophisticated West Berkeley living at its best.
- Current Status
- New
- Original Price
- $998,000
- List Price
- $998,000
- On Market Date
- Jul 28, 2025
- Property Type
- Townhouse
- D/N/S
- West Berkeley
- Zip Code
- 94710
- MLS ID
- 41106325
- APN
- 54174443
- Year Built
- 2004
- Stories in Building
- 3
- Possession
- Close Of Escrow
- Data Source
- MAXEBRDI
- Origin MLS System
- Bridge AOR
Global Montessori International School
Private K-2
Students: 6 Distance: 0.2mi
Ecole Bilingue de Berkeley
Private PK-8 Elementary, Nonprofit
Students: 500 Distance: 0.2mi
Longfellow Arts And Technology Middle School
Public 6-8 Middle
Students: 460 Distance: 0.5mi
Longfellow Arts And Technology Middle School
Public 6-8 Middle
Students: 497 Distance: 0.5mi
Rosa Parks Environmental Science Magnet School
Public K-5 Elementary
Students: 449 Distance: 0.6mi
Rosa Parks Environmental Science Magnet School
Public K-5 Elementary
Students: 440 Distance: 0.6mi
- Bed
- 2
- Bath
- 2
- Parking
- 1
- Garage Faces Front
- SQ FT
- 1,495
- SQ FT Source
- Public Records
- Lot SQ FT
- 5,860.0
- Lot Acres
- 0.13 Acres
- Pool Info
- None
- Kitchen
- Dishwasher, Free-Standing Range, Refrigerator, Dryer, Washer, Stone Counters, Eat-in Kitchen, Range/Oven Free Standing
- Cooling
- None
- Disclosures
- Other - Call/See Agent
- Entry Level
- 1
- Flooring
- Concrete, Hardwood, Carpet
- Foundation
- Fire Place
- None
- Heating
- Central
- Laundry
- Dryer, Washer
- Main Level
- 1 Bedroom, 1 Bath, Other, Main Entry
- Possession
- Close Of Escrow
- Architectural Style
- Modern/High Tech
- Construction Status
- Existing
- Location
- Other
- Roof
- Composition Shingles
- Water and Sewer
- Public
- Fee
- $650
MLS and other Information regarding properties for sale as shown in Theo have been obtained from various sources such as sellers, public records, agents and other third parties. This information may relate to the condition of the property, permitted or unpermitted uses, zoning, square footage, lot size/acreage or other matters affecting value or desirability. Unless otherwise indicated in writing, neither brokers, agents nor Theo have verified, or will verify, such information. If any such information is important to buyer in determining whether to buy, the price to pay or intended use of the property, buyer is urged to conduct their own investigation with qualified professionals, satisfy themselves with respect to that information, and to rely solely on the results of that investigation.
School data provided by GreatSchools. School service boundaries are intended to be used as reference only. To verify enrollment eligibility for a property, contact the school directly.
