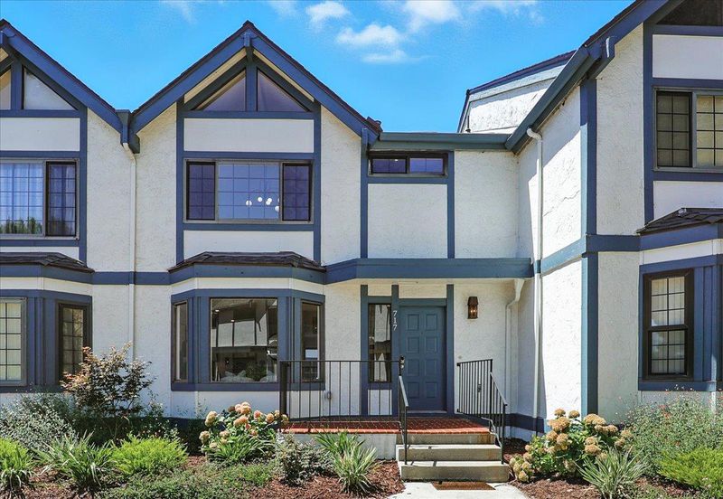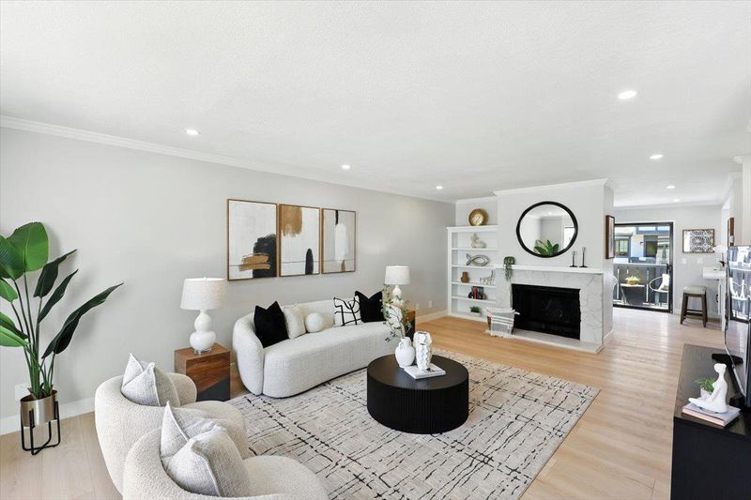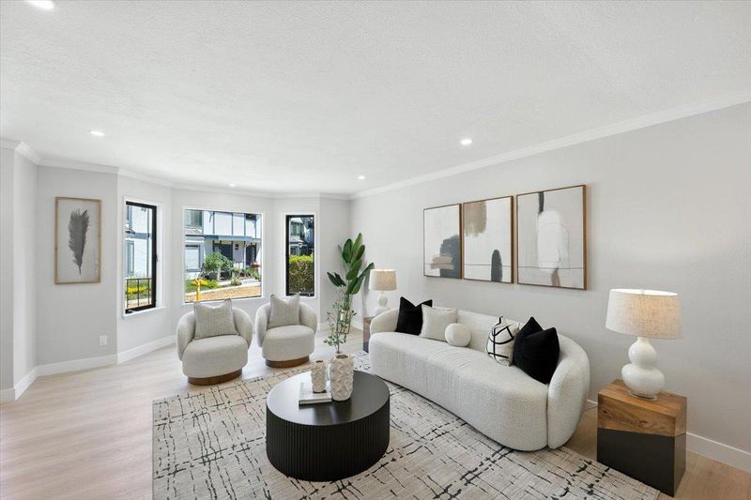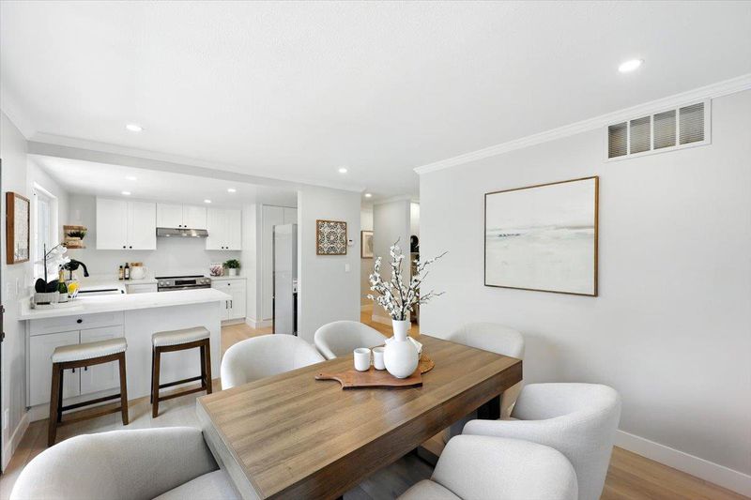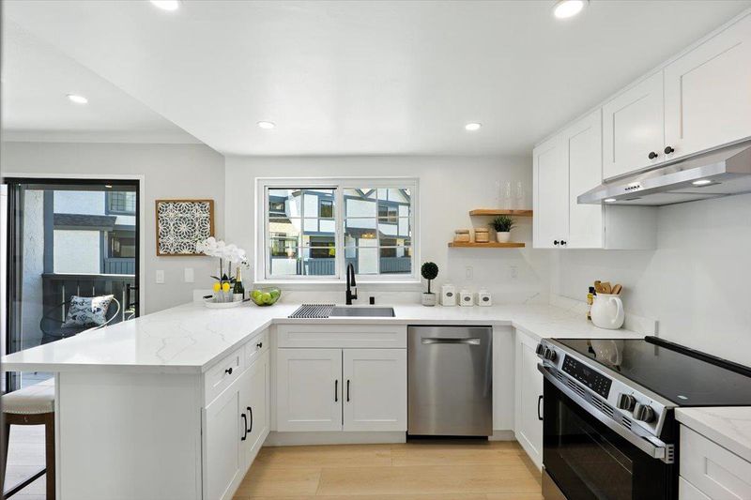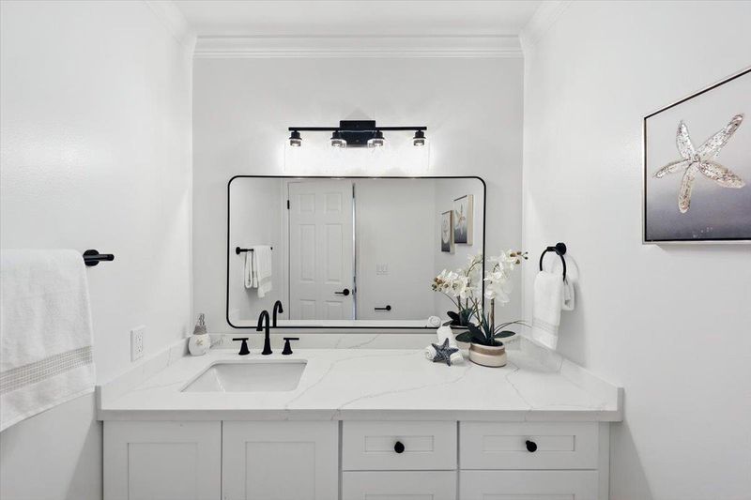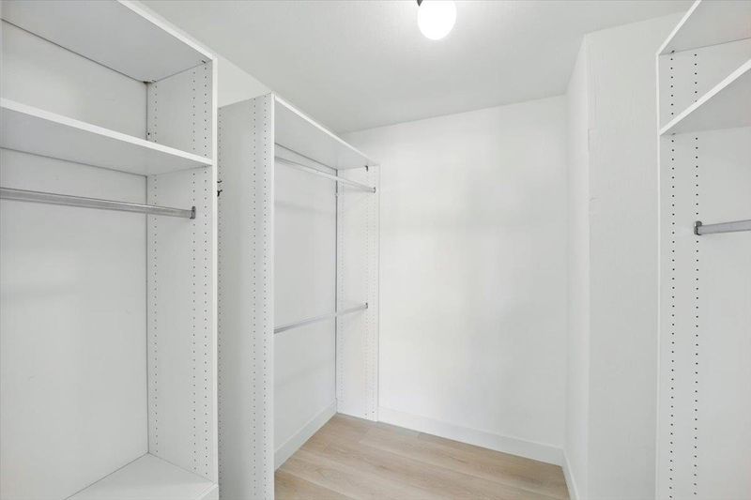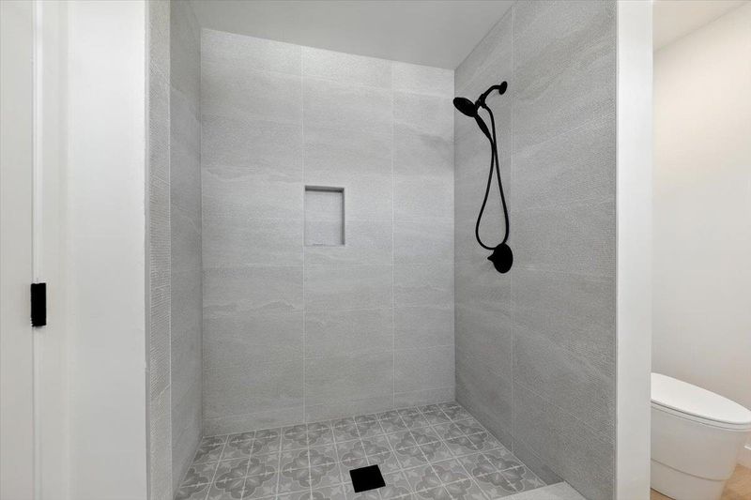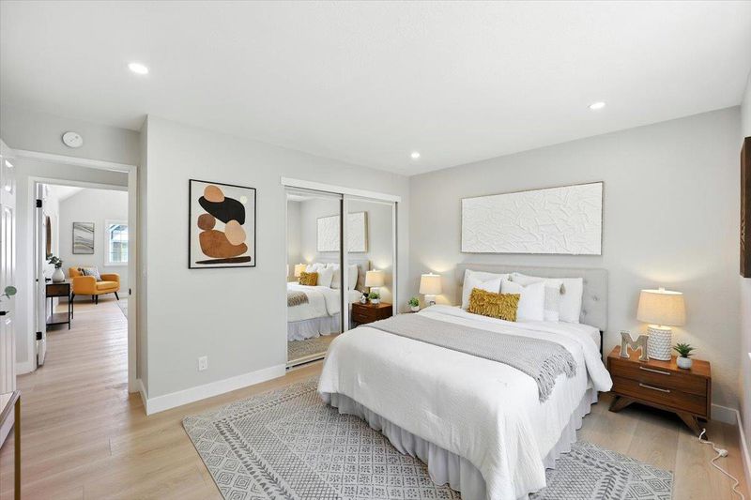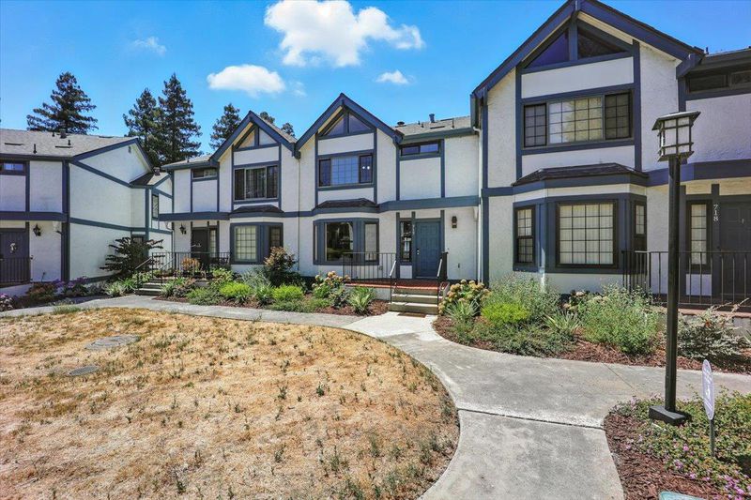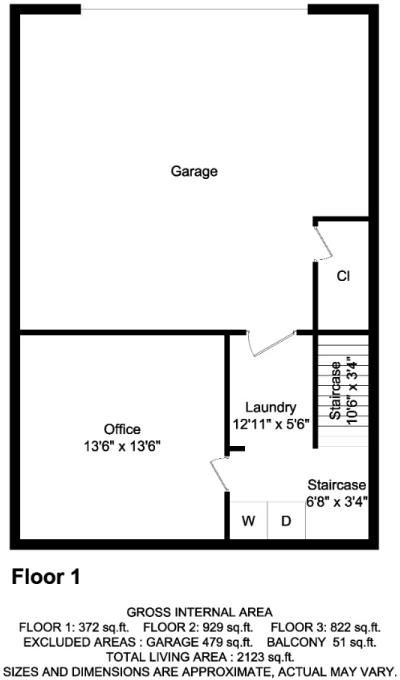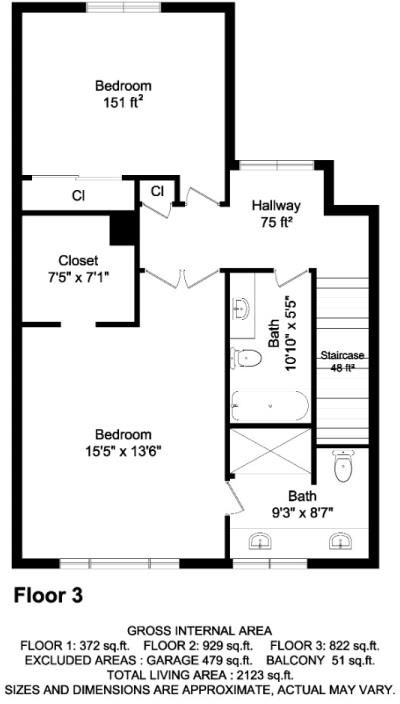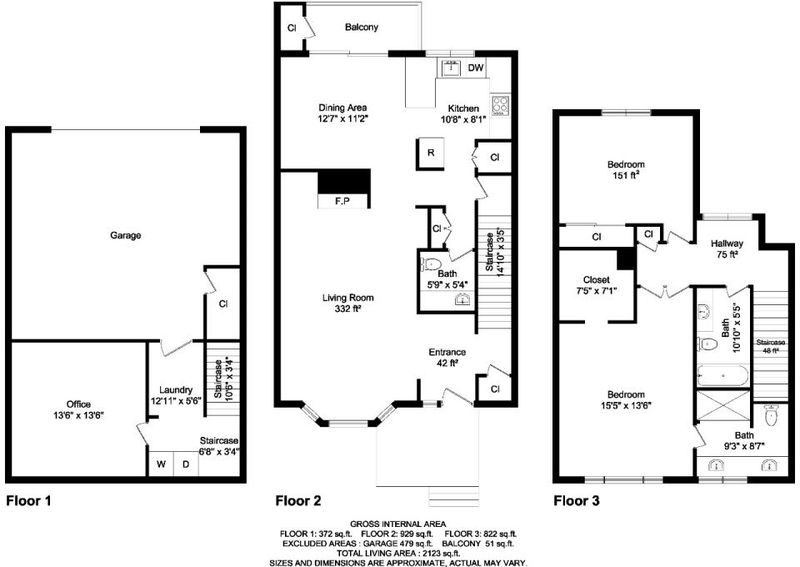
$1,149,000
1,727
SQ FT
$665
SQ/FT
717 Duncanville Court
@ Union Ave - 15 - Campbell, Campbell
- 2 Bed
- 3 (2/1) Bath
- 2 Park
- 1,727 sqft
- Campbell
-

2+1! Spacious BONUS ROOM on the First Floor! This stunning European-style townhome offers 2 bedrooms plus a large bonus room and a SIDE-BY-SIDE two-car garage. Nestled in a quiet spot at the back of the complex, this home enjoys exceptional privacy and minimal highway noise. You'll be pleasantly surprised by how quiet it is inside. Step into a bright and airy living room featuring new SPC flooring, a cozy fireplace, and a dining area seamlessly connected to the kitchen. The updated kitchen boasts brand-new cabinets, a breakfast bar, and direct access to a sunlit balcony perfect for your morning coffee. Upstairs, you'll find two generously sized bedrooms. The expansive primary suite features vaulted ceilings and a walk-in closet, while the second bedroom has its own private bathroom, offering privacy for guests or family. The bonus room on the first floor can be a home gym, media room, or spacious office. Enjoy all that Campbell has to offer with a short walk to vibrant Downtown Campbell, the iconic Pruneyard Shopping Center, the community center, weekly farmers market, Los Gatos Creek Trail, and convenient access to highways 17/85, 280, and the Light Rail. Whole Foods, Trader Joes, restaurants, and boutique shops are all just minutes away.
- Days on Market
- 6 days
- Current Status
- Active
- Original Price
- $1,149,000
- List Price
- $1,149,000
- On Market Date
- Aug 7, 2025
- Property Type
- Townhouse
- Area
- 15 - Campbell
- Zip Code
- 95008
- MLS ID
- ML82012510
- APN
- 412-13-017
- Year Built
- 1978
- Stories in Building
- 3
- Possession
- Unavailable
- Data Source
- MLSL
- Origin MLS System
- MLSListings, Inc.
St. Lucy Parish School
Private PK-8 Elementary, Religious, Coed
Students: 315 Distance: 0.7mi
Casa Di Mir Montessori School
Private PK-8 Montessori, Elementary, Coed
Students: 155 Distance: 0.7mi
San Jose Christian School
Private PK-8 Elementary, Religious, Coed
Students: 252 Distance: 0.8mi
Delphi Academy Of Campbell
Private K-8
Students: 130 Distance: 0.8mi
Stellar Learning Academy
Private K-12 Coed
Students: 5 Distance: 0.8mi
Valley International Academy
Private 9-12
Students: 10 Distance: 0.8mi
- Bed
- 2
- Bath
- 3 (2/1)
- Shower over Tub - 1, Primary - Stall Shower(s)
- Parking
- 2
- Parking Restrictions, Assigned Spaces, Attached Garage, Guest / Visitor Parking
- SQ FT
- 1,727
- SQ FT Source
- Unavailable
- Lot SQ FT
- 1,102.0
- Lot Acres
- 0.025298 Acres
- Kitchen
- 220 Volt Outlet, Countertop - Granite, Dishwasher, Garbage Disposal, Microwave, Pantry, Cooktop - Electric, Oven Range, Refrigerator
- Cooling
- Central AC, Ceiling Fan
- Dining Room
- Breakfast Bar, Dining Area, Eat in Kitchen
- Disclosures
- Natural Hazard Disclosure
- Family Room
- No Family Room
- Flooring
- Laminate, Tile, Carpet, Vinyl / Linoleum
- Foundation
- Concrete Perimeter
- Fire Place
- Gas Starter
- Heating
- Central Forced Air
- Laundry
- Washer / Dryer, Inside
- * Fee
- $579
- Name
- Windsor Homeowners Association
- Phone
- (925) 743-3080
- *Fee includes
- Exterior Painting, Landscaping / Gardening, Management Fee, Reserves, Roof, Common Area Electricity, Insurance - Common Area, Insurance - Structure, Common Area Gas, and Maintenance - Common Area
MLS and other Information regarding properties for sale as shown in Theo have been obtained from various sources such as sellers, public records, agents and other third parties. This information may relate to the condition of the property, permitted or unpermitted uses, zoning, square footage, lot size/acreage or other matters affecting value or desirability. Unless otherwise indicated in writing, neither brokers, agents nor Theo have verified, or will verify, such information. If any such information is important to buyer in determining whether to buy, the price to pay or intended use of the property, buyer is urged to conduct their own investigation with qualified professionals, satisfy themselves with respect to that information, and to rely solely on the results of that investigation.
School data provided by GreatSchools. School service boundaries are intended to be used as reference only. To verify enrollment eligibility for a property, contact the school directly.
