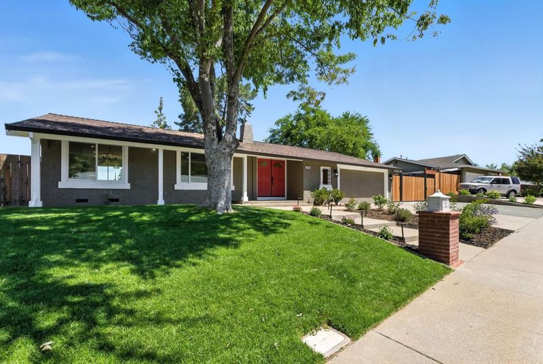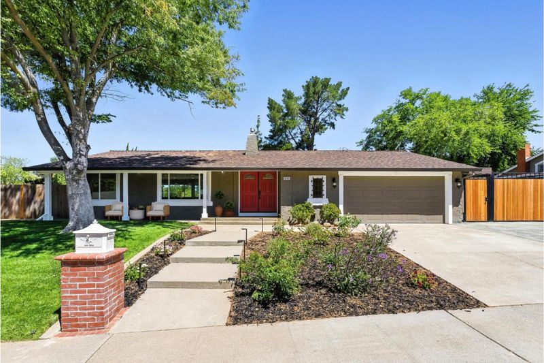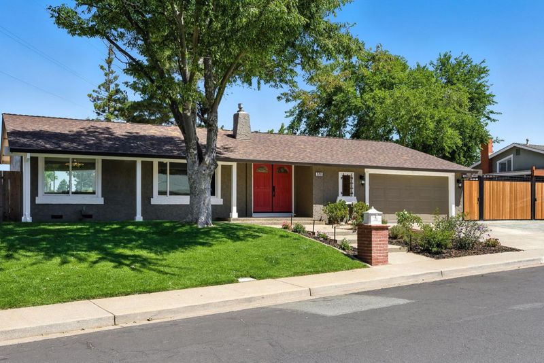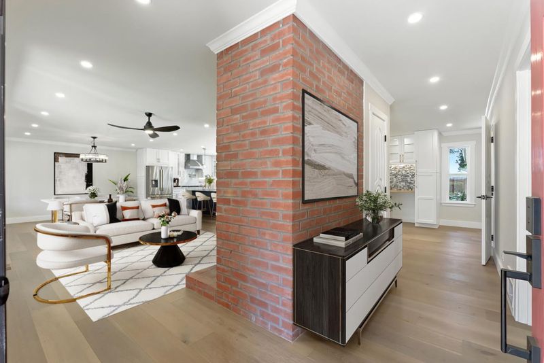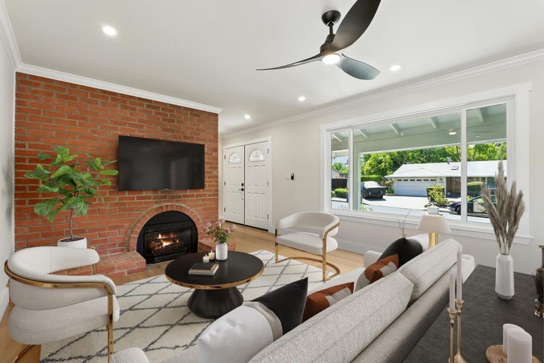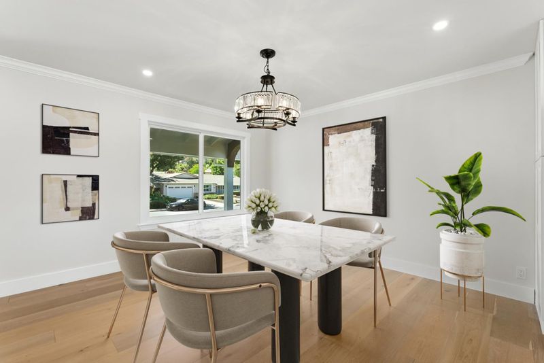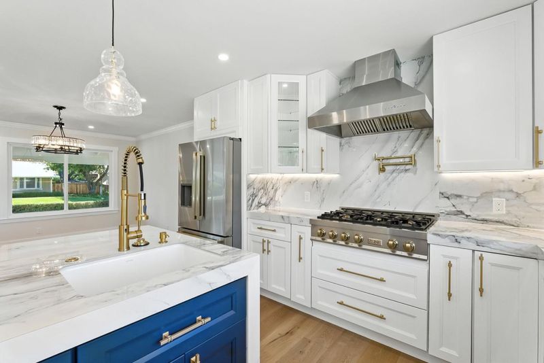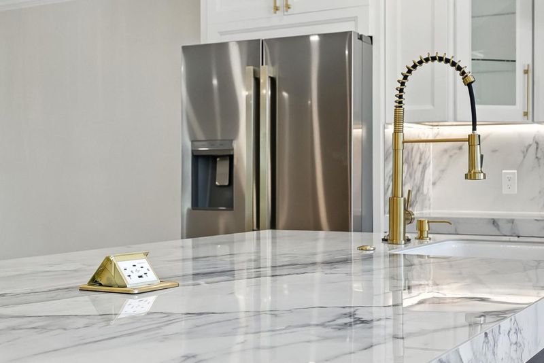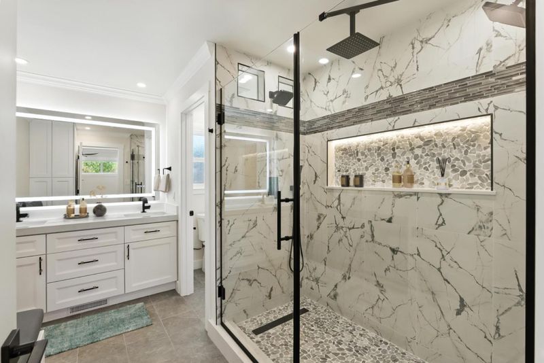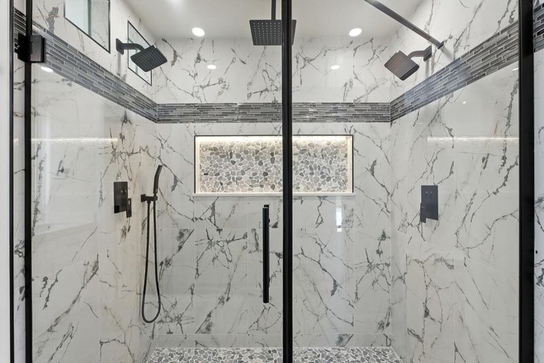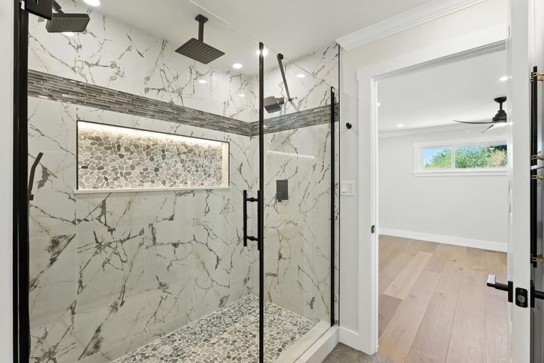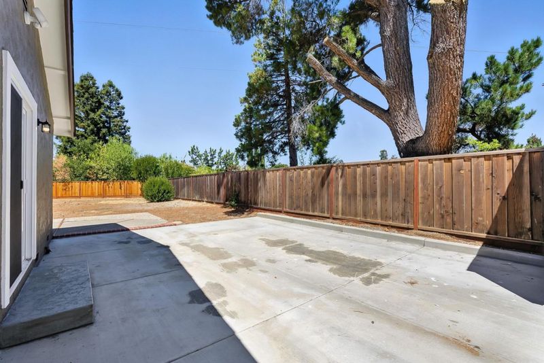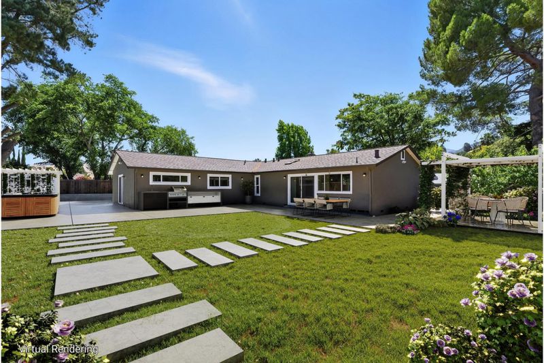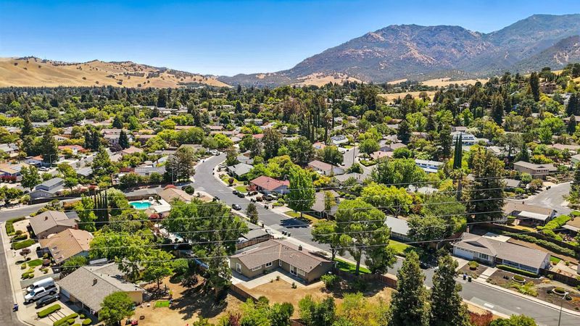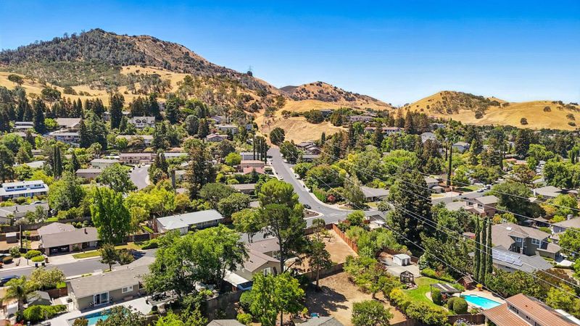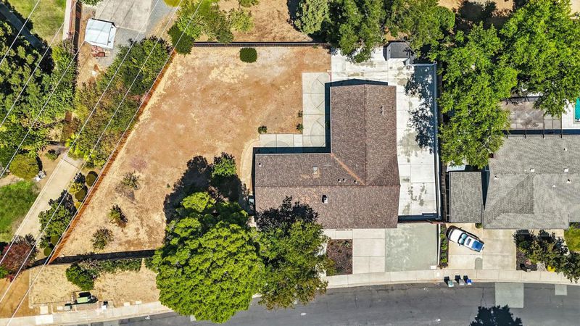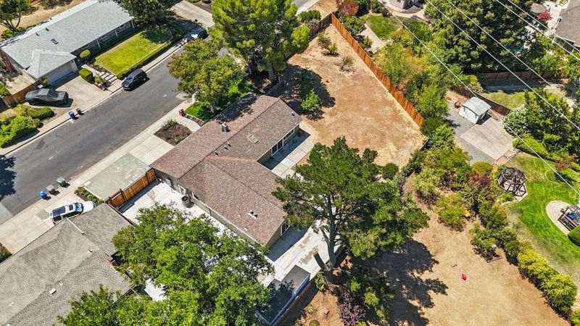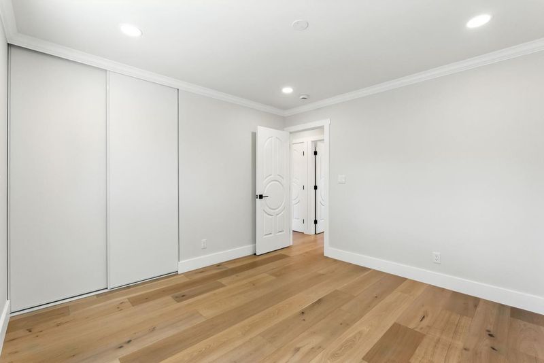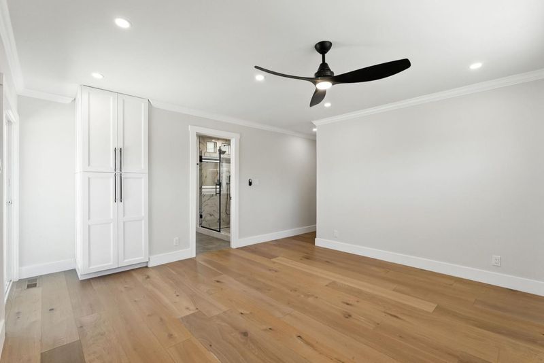
$1,250,000
2,054
SQ FT
$609
SQ/FT
5701 Lewis Way
@ Classic Way - 5701 - Concord, Concord
- 4 Bed
- 3 (2/1) Bath
- 2 Park
- 2,054 sqft
- CONCORD
-

-
Sun Aug 17, 1:00 pm - 4:00 pm
Come see this exquisitely reimagined 4 bedroom, 2.5 bath home in Concord's prestigious Dana Farms neighborhood with epic Mt. Diablo views. So many luxurious and thoughtful upgrades - you don't want to miss this!
Tucked away in the prestigious Dana Farms neighborhood of Concord, nestled between Clayton & Walnut Creek, this exquisitely reimagined 4 bedroom, 2.5 bath residence offers over 2,000 square feet of magazine-worthy living. At the heart of the home, a bespoke chefs kitchen stuns with a dramatic 9-foot island with porcelain waterfall countertop, sleek custom cabinetry, & premium finishes that balance form & function with effortless grace. The bathrooms reflect modern luxury at its finest, showcasing striking tilework, LED mirrors, sleek vanities with porcelain countertops, & high-end rain showers - including a spacious walk-in double shower in the primary ensuite. Throughout the home, engineered hardwood flooring, Milgard windows, & carefully selected fixtures elevate every room. Behind the scenes, essential infrastructure has been meticulously upgraded, including a 400-amp electric panel, copper plumbing, a tankless water heater, & a finished garage with epoxy flooring. The expansive 1/3 acre+ lot offers more than just curb appeal - enjoy generous side access for an RV & boat, all while surrounded by scenic Mt. Diablo views, hiking trails, & access to the sought-after Northgate High. Luxury like this is rarely so attainable. Welcome to the lifestyle upgrade you've been waiting for.
- Days on Market
- 3 days
- Current Status
- Active
- Original Price
- $1,250,000
- List Price
- $1,250,000
- On Market Date
- Aug 14, 2025
- Property Type
- Single Family Home
- Area
- 5701 - Concord
- Zip Code
- 94521
- MLS ID
- ML82018180
- APN
- 121-141-003-8
- Year Built
- 1968
- Stories in Building
- 1
- Possession
- COE
- Data Source
- MLSL
- Origin MLS System
- MLSListings, Inc.
Pine Hollow Middle School
Public 6-8 Middle
Students: 569 Distance: 0.3mi
Highlands Elementary School
Public K-5 Elementary
Students: 542 Distance: 0.4mi
Mt. Diablo Elementary School
Public K-5 Elementary
Students: 798 Distance: 0.5mi
American Christian Academy - Ext
Private 1-12
Students: 15 Distance: 1.1mi
Wood-Rose College Preparatory
Private 9-12 Religious, Nonprofit
Students: NA Distance: 1.2mi
Hope Academy For Dyslexics
Private 1-8
Students: 22 Distance: 1.3mi
- Bed
- 4
- Bath
- 3 (2/1)
- Double Sinks, Tile, Updated Bath
- Parking
- 2
- Attached Garage
- SQ FT
- 2,054
- SQ FT Source
- Unavailable
- Lot SQ FT
- 15,750.0
- Lot Acres
- 0.36157 Acres
- Kitchen
- 220 Volt Outlet, Cooktop - Gas, Dishwasher, Hood Over Range, Island with Sink, Microwave, Oven - Double, Refrigerator, Skylight
- Cooling
- Central AC, Whole House / Attic Fan
- Dining Room
- Dining Area
- Disclosures
- Natural Hazard Disclosure
- Family Room
- No Family Room
- Flooring
- Hardwood, Tile
- Foundation
- Crawl Space
- Fire Place
- Gas Burning, Living Room
- Heating
- Central Forced Air
- Laundry
- Inside, Washer / Dryer
- Views
- Mountains, Neighborhood
- Possession
- COE
- * Fee
- $71
- Name
- Dana Farms
- Phone
- (925) 332-2200
- *Fee includes
- Maintenance - Exterior and Management Fee
MLS and other Information regarding properties for sale as shown in Theo have been obtained from various sources such as sellers, public records, agents and other third parties. This information may relate to the condition of the property, permitted or unpermitted uses, zoning, square footage, lot size/acreage or other matters affecting value or desirability. Unless otherwise indicated in writing, neither brokers, agents nor Theo have verified, or will verify, such information. If any such information is important to buyer in determining whether to buy, the price to pay or intended use of the property, buyer is urged to conduct their own investigation with qualified professionals, satisfy themselves with respect to that information, and to rely solely on the results of that investigation.
School data provided by GreatSchools. School service boundaries are intended to be used as reference only. To verify enrollment eligibility for a property, contact the school directly.
