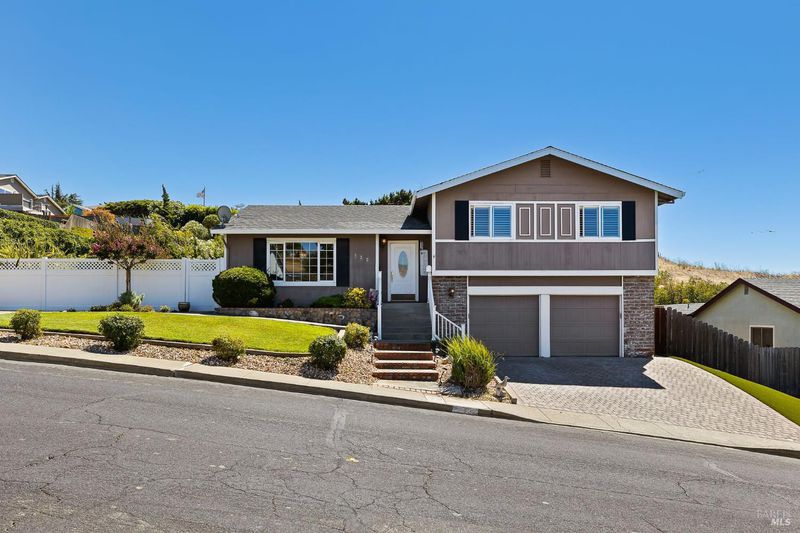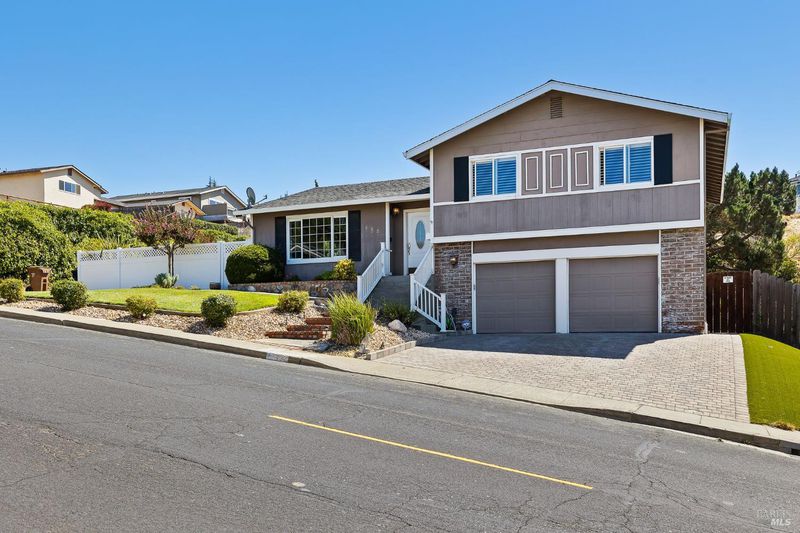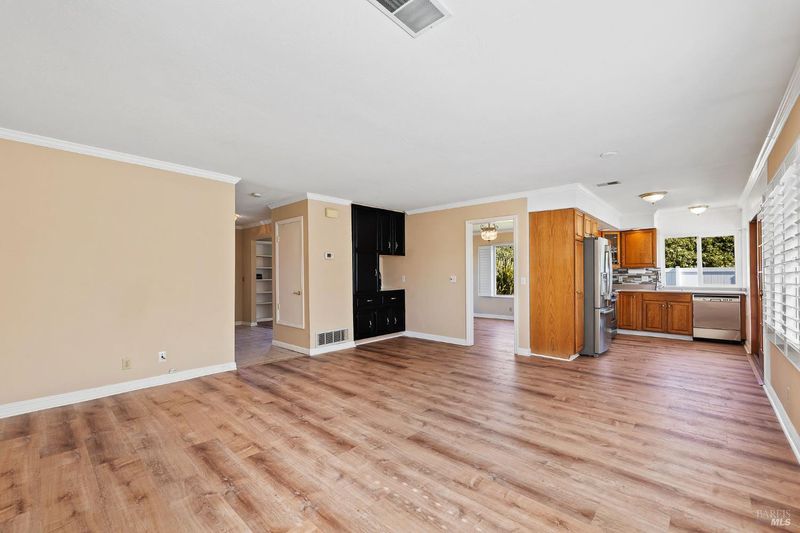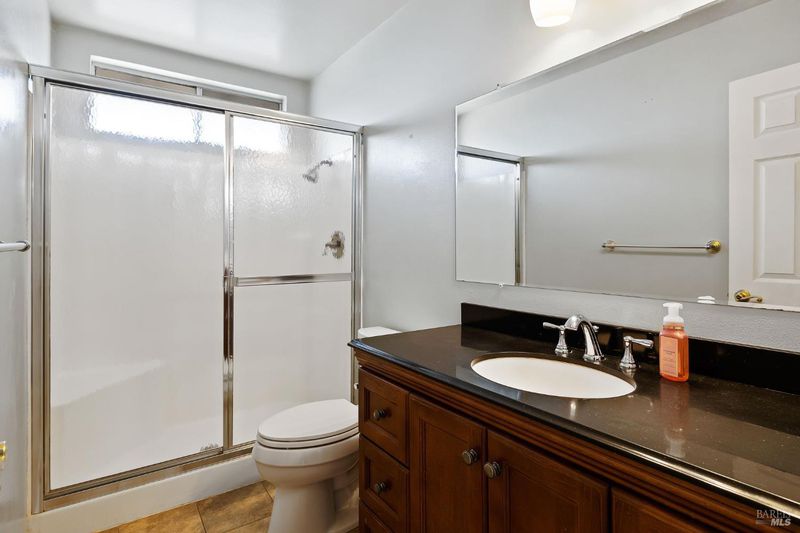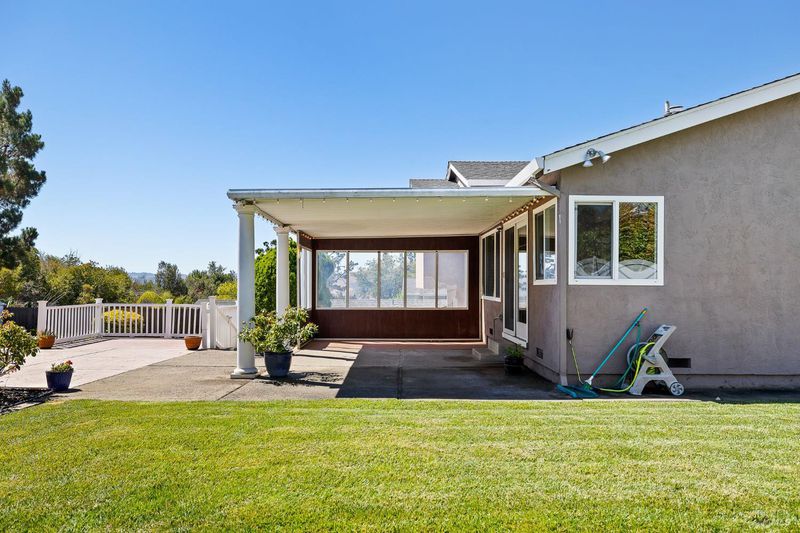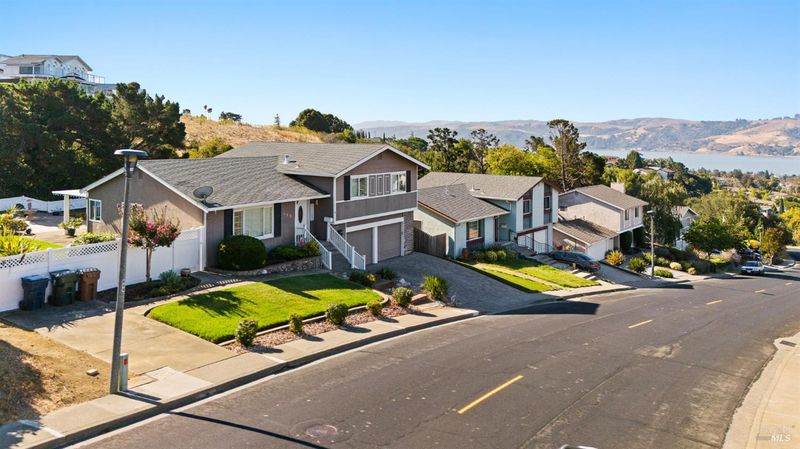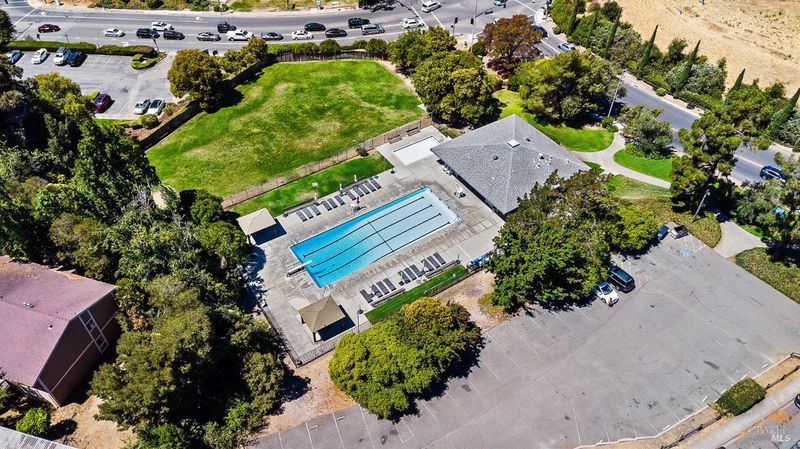
$799,000
1,667
SQ FT
$479
SQ/FT
132 Chelsea Hills Drive
@ Gill - Benicia 1, Benicia
- 3 Bed
- 2 Bath
- 4 Park
- 1,667 sqft
- Benicia
-

Wake up to sparkling water views from your primary suite and enjoy them again while cooking in the kitchen, relaxing in the living room, or entertaining in the backyard. This three-bedroom, two-bath home blends comfort with lifestyle from the open-concept layout to the charming shutters, fresh paint, and new carpet that make moving in easy. With incredible curb appeal and a backyard made for gatherings, it's a home designed for connection and everyday enjoyment. And when you want to cool off without the upkeep, you'll have access to the Southampton Swim Club pool, just one of the many perks of this sought-after location. RV parking and large lot make this home a highly sought after Southampton Hills home. Lovingly cared for by the same owner for over 50 years, this home is ready for its next chapter. Move right in, add your own touches, and make it the place where mornings start with a view and every day ends with the comfort of home.
- Days on Market
- 6 days
- Current Status
- Active
- Original Price
- $799,000
- List Price
- $799,000
- On Market Date
- Sep 4, 2025
- Property Type
- Single Family Residence
- Area
- Benicia 1
- Zip Code
- 94510
- MLS ID
- 325079085
- APN
- 0087-210-060
- Year Built
- 1972
- Stories in Building
- Unavailable
- Possession
- Close Of Escrow
- Data Source
- BAREIS
- Origin MLS System
Benicia Middle School
Public 6-8 Middle
Students: 1063 Distance: 0.6mi
Mary Farmar Elementary School
Public K-5 Elementary
Students: 443 Distance: 0.9mi
Benicia High School
Public 9-12 Secondary
Students: 1565 Distance: 0.9mi
Matthew Turner Elementary School
Public K-5 Elementary
Students: 498 Distance: 0.9mi
Joe Henderson Elementary School
Public K-5 Elementary
Students: 548 Distance: 1.0mi
Robert Semple Elementary School
Public K-5 Elementary
Students: 472 Distance: 1.1mi
- Bed
- 3
- Bath
- 2
- Parking
- 4
- Attached, Garage Door Opener
- SQ FT
- 1,667
- SQ FT Source
- Assessor Auto-Fill
- Lot SQ FT
- 10,890.0
- Lot Acres
- 0.25 Acres
- Pool Info
- Common Facility
- Kitchen
- Kitchen/Family Combo
- Cooling
- Ceiling Fan(s), Central
- Dining Room
- Formal Area
- Living Room
- View
- Flooring
- Carpet, Tile, Vinyl
- Foundation
- Raised
- Heating
- Central
- Laundry
- Dryer Included, In Garage, Washer Included
- Upper Level
- Bedroom(s), Full Bath(s), Primary Bedroom
- Main Level
- Dining Room, Family Room, Kitchen, Living Room
- Views
- Water
- Possession
- Close Of Escrow
- * Fee
- $60
- Name
- Southampton Swim Club
- Phone
- (707) 745-5539
- *Fee includes
- Pool and Recreation Facility
MLS and other Information regarding properties for sale as shown in Theo have been obtained from various sources such as sellers, public records, agents and other third parties. This information may relate to the condition of the property, permitted or unpermitted uses, zoning, square footage, lot size/acreage or other matters affecting value or desirability. Unless otherwise indicated in writing, neither brokers, agents nor Theo have verified, or will verify, such information. If any such information is important to buyer in determining whether to buy, the price to pay or intended use of the property, buyer is urged to conduct their own investigation with qualified professionals, satisfy themselves with respect to that information, and to rely solely on the results of that investigation.
School data provided by GreatSchools. School service boundaries are intended to be used as reference only. To verify enrollment eligibility for a property, contact the school directly.
