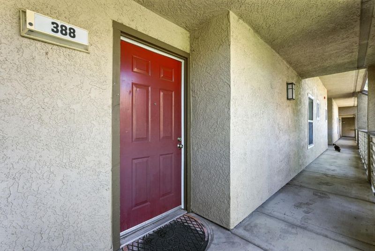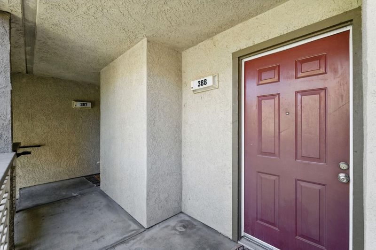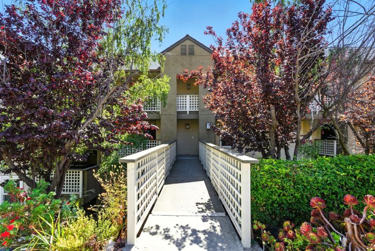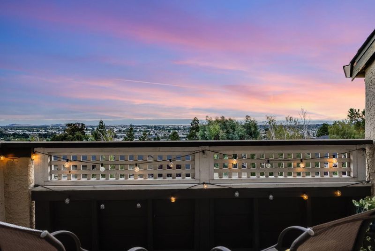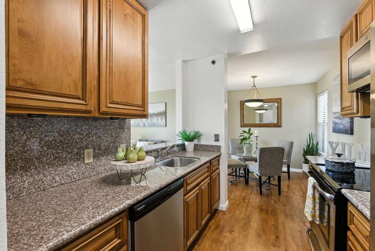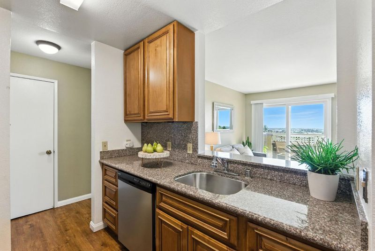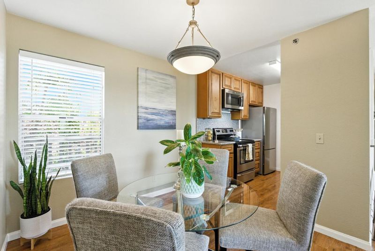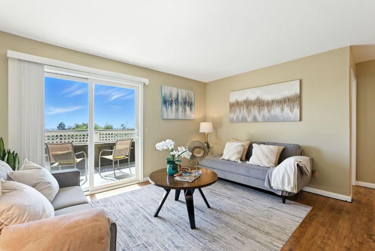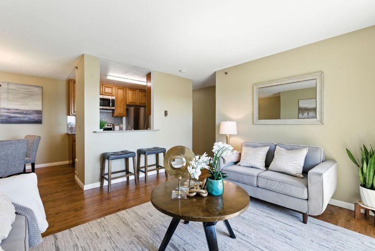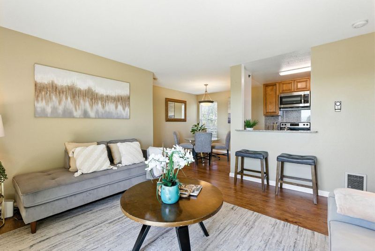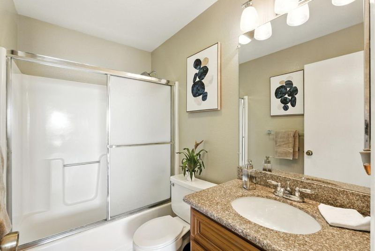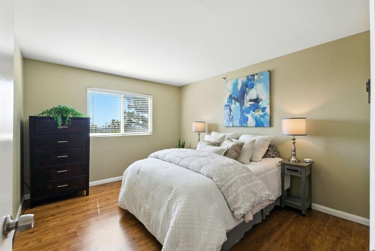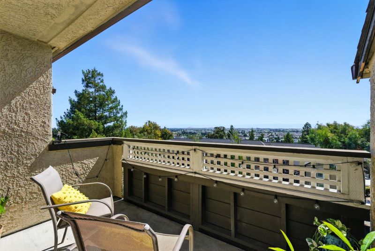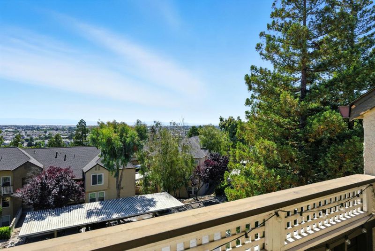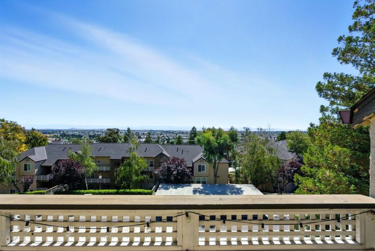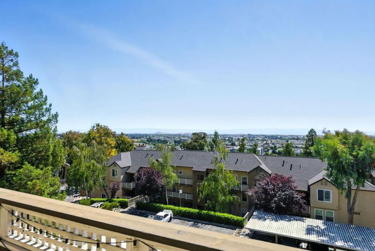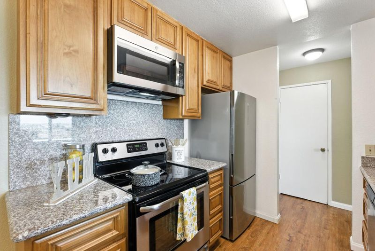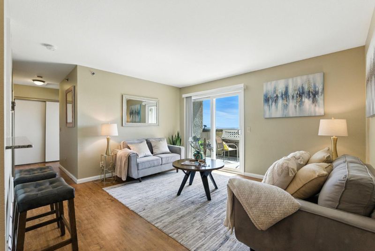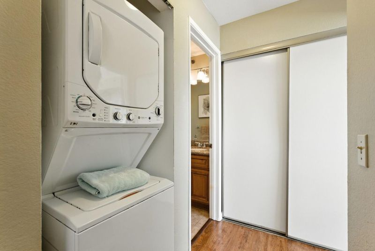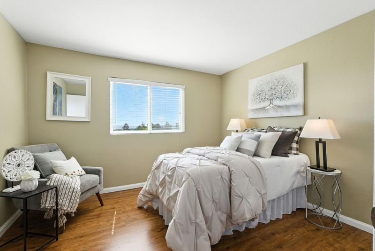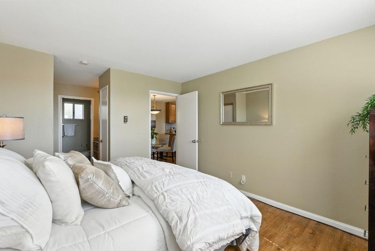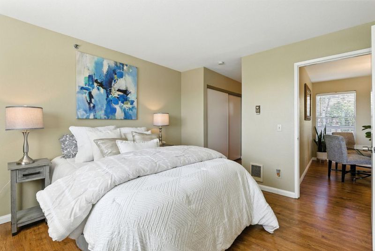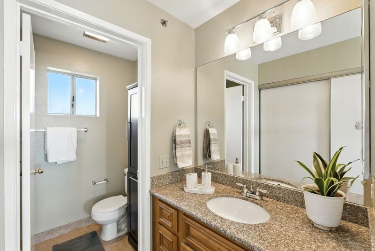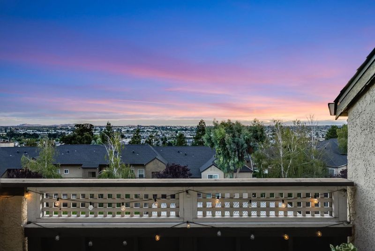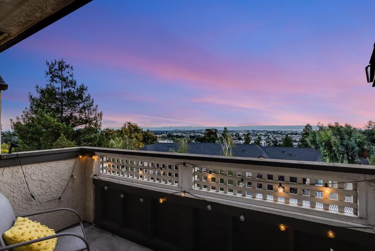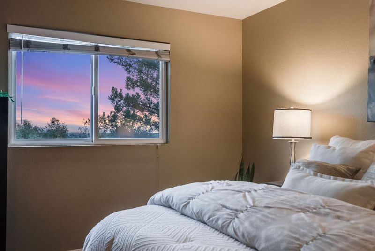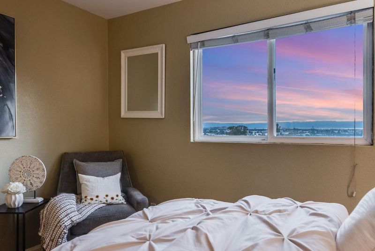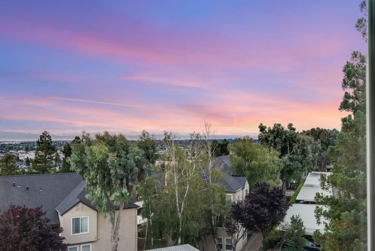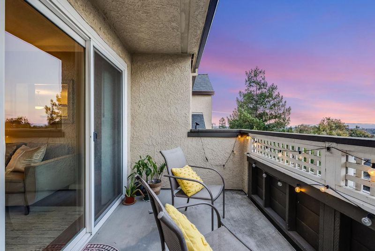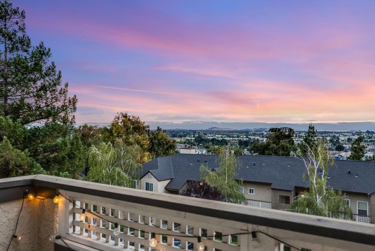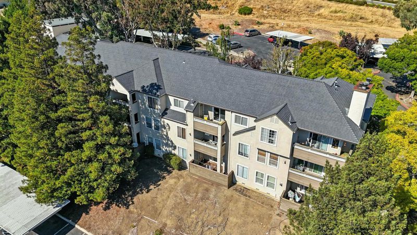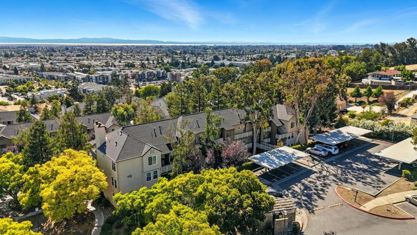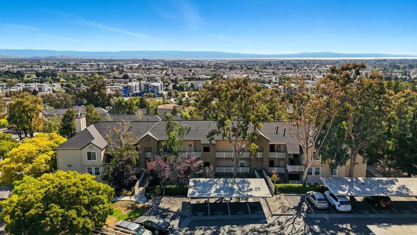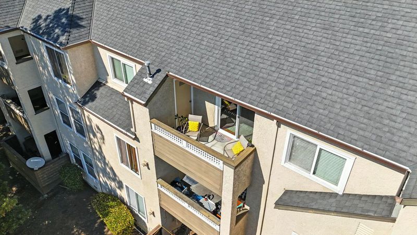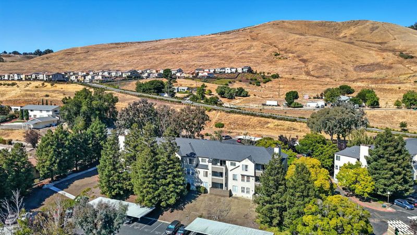
$539,000
906
SQ FT
$595
SQ/FT
715 Heath Court, #388
@ Highgate - 3400 - Hayward, Hayward
- 2 Bed
- 2 Bath
- 2 Park
- 906 sqft
- HAYWARD
-

-
Sun Aug 17, 2:00 pm - 4:00 pm
Welcome to this charming home located in the vibrant city of Hayward, includes spectacular views to the west you can relax and unwind to, from your private balcony. This cozy residence offers 906 sq ft of living space, featuring 2 bedrooms and 2 full bathrooms, including a primary bathroom with stall shower and an additional shower and tub. Functional kitchen equipped with modern amenities ensuring all your culinary needs are met. The dining area is perfect for enjoying meals with family or friends. The flooring throughout the home is laminate, providing a sleek and easy-to-maintain surface. Stay warm during cooler months with the electric heating system. Laundry convenience is at your fingertips with an in-unit washer and dryer in the hallway. Residents can also enjoy access to two community pools for relaxation, gym for your workouts and community recreation room. This property is situated within the Hayward Unified School District. Garin Pioneer Regional Park, Cal State East Bay, commute routes, all conveniently close! Come and see yourself living in this inviting Hayward home today!
- Days on Market
- 3 days
- Current Status
- Active
- Original Price
- $539,000
- List Price
- $539,000
- On Market Date
- Aug 14, 2025
- Property Type
- Condominium
- Area
- 3400 - Hayward
- Zip Code
- 94544
- MLS ID
- ML82018136
- APN
- 083-0474-015
- Year Built
- 1988
- Stories in Building
- 3
- Possession
- COE + 3-5 Days
- Data Source
- MLSL
- Origin MLS System
- MLSListings, Inc.
Treeview Elementary
Public K-6 Elementary
Students: 461 Distance: 0.8mi
Saint Clement Catholic School
Private K-8 Elementary, Religious, Coed
Students: 265 Distance: 0.9mi
Cesar Chavez Middle School
Public 7-8 Middle
Students: 554 Distance: 1.0mi
Bowman Elementary School
Public K-6 Elementary, Yr Round
Students: 301 Distance: 1.1mi
Moreau Catholic High School
Private 9-12 Secondary, Religious, Coed
Students: 946 Distance: 1.1mi
Tennyson High School
Public 9-12 Secondary
Students: 1423 Distance: 1.3mi
- Bed
- 2
- Bath
- 2
- Primary - Stall Shower(s), Shower over Tub - 1
- Parking
- 2
- Carport
- SQ FT
- 906
- SQ FT Source
- Unavailable
- Pool Info
- Community Facility
- Kitchen
- Garbage Disposal, Microwave, Oven - Electric, Refrigerator
- Cooling
- None
- Dining Room
- Dining Area
- Disclosures
- Natural Hazard Disclosure
- Family Room
- No Family Room
- Flooring
- Laminate
- Foundation
- Concrete Perimeter and Slab
- Heating
- Electric
- Laundry
- Washer / Dryer
- Views
- Bay, City Lights
- Possession
- COE + 3-5 Days
- * Fee
- $582
- Name
- Clarendon Hills HOA
- *Fee includes
- Garbage, Maintenance - Common Area, Maintenance - Exterior, Management Fee, Reserves, and Water / Sewer
MLS and other Information regarding properties for sale as shown in Theo have been obtained from various sources such as sellers, public records, agents and other third parties. This information may relate to the condition of the property, permitted or unpermitted uses, zoning, square footage, lot size/acreage or other matters affecting value or desirability. Unless otherwise indicated in writing, neither brokers, agents nor Theo have verified, or will verify, such information. If any such information is important to buyer in determining whether to buy, the price to pay or intended use of the property, buyer is urged to conduct their own investigation with qualified professionals, satisfy themselves with respect to that information, and to rely solely on the results of that investigation.
School data provided by GreatSchools. School service boundaries are intended to be used as reference only. To verify enrollment eligibility for a property, contact the school directly.
