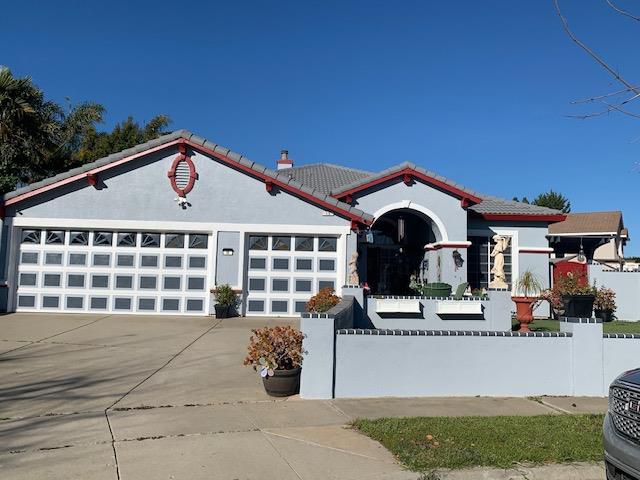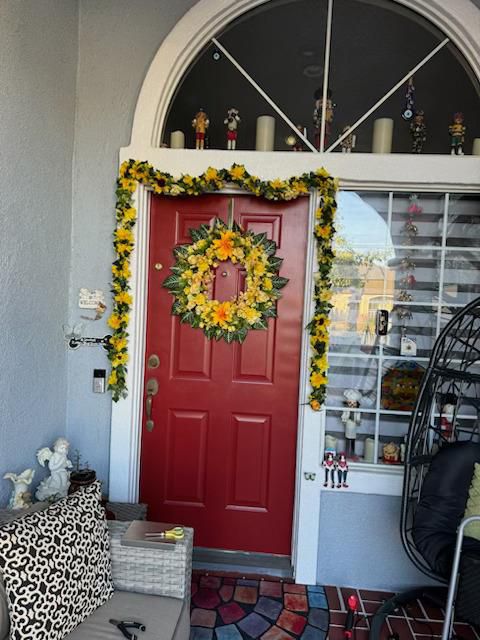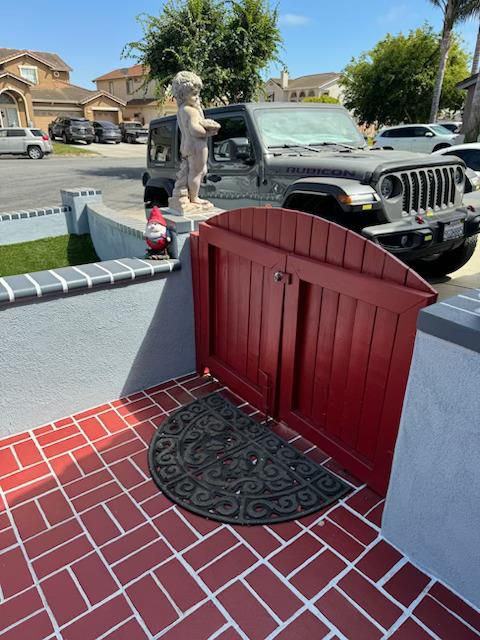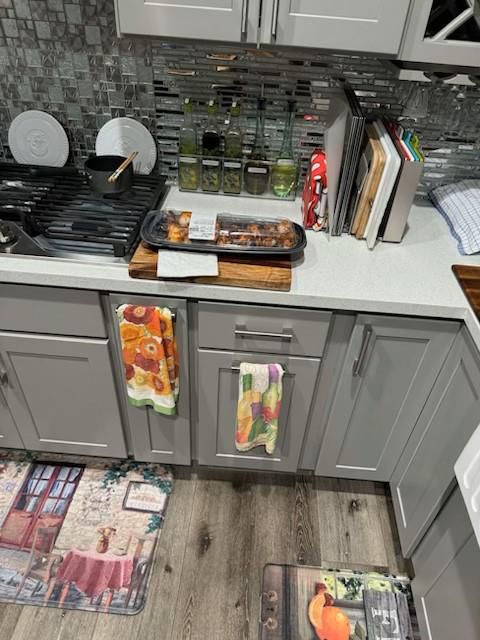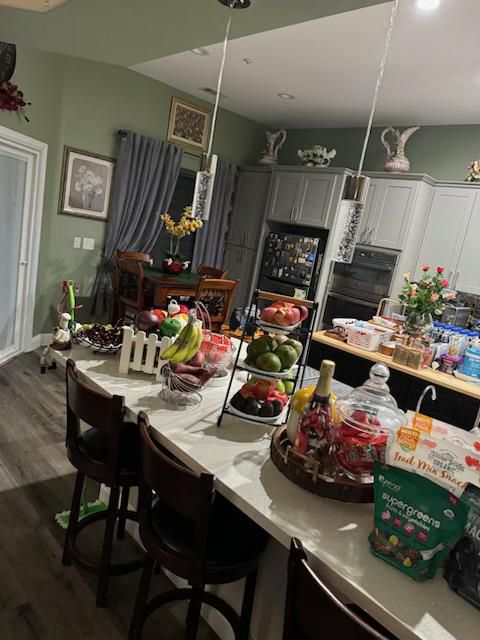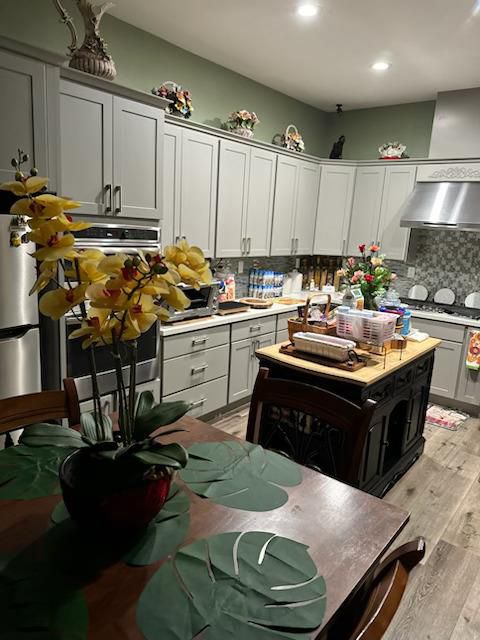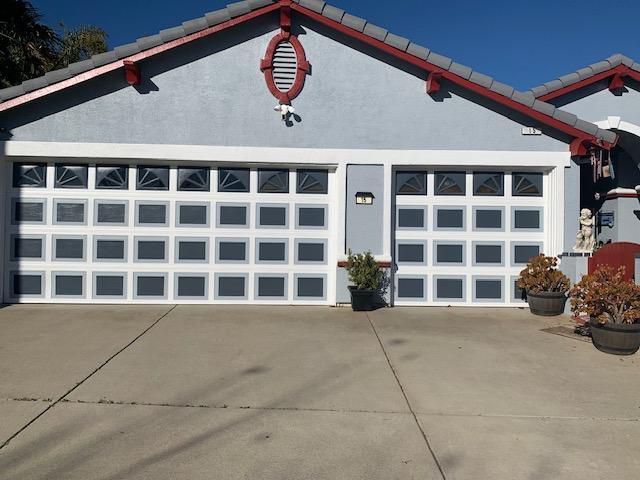
$850,000
1,748
SQ FT
$486
SQ/FT
15 Twain Circle
@ Longfellow - 67 - Creekbridge, Salinas
- 3 Bed
- 2 Bath
- 5 Park
- 1,748 sqft
- Salinas
-

Perfection awaits in this single story beauty. Remodeled elegance by perfectionist owner. Filled with light and plenty of space. Master retreat on one side with guest bedrooms on the other side of the house. Both bathrooms have heated toilet seats with bidet and steam sauna showers. Glorious luxury! The 590 sq ft finished garage holds 3 cars and lots of storage. Has it's own sink and reverse osmosis water system. No need for plastic bottled water here. Walled front entrance with gate, Fenced side and back yard. Faux grass needs no water. Gorgeous windows from the family room let in amazing light and look onto the manicured back yard with fruit trees, a barbecue under the pergola, a warm and cosy solarium, a storage shed that housed a doll collection, and a swing. This home boasts high quality engineered hardwood flooring throughout and high ceiling that enhance the feeling of space. Enjoy the convenience of indoor laundry and easy access from the garage to the house. There are too many special touches to list here including a state-of-the-art security alarm system. Don't let this one pass you by!
- Days on Market
- 5 days
- Current Status
- Active
- Original Price
- $850,000
- List Price
- $850,000
- On Market Date
- Aug 4, 2025
- Property Type
- Single Family Home
- Area
- 67 - Creekbridge
- Zip Code
- 93906
- MLS ID
- ML82016962
- APN
- 153-251-034-000
- Year Built
- 1999
- Stories in Building
- 1
- Possession
- Unavailable
- Data Source
- MLSL
- Origin MLS System
- MLSListings, Inc.
Creekside Elementary School
Public K-6 Elementary, Yr Round
Students: 651 Distance: 0.4mi
John E. Steinbeck Elementary School
Public K-6 Elementary
Students: 596 Distance: 0.5mi
Everett Alvarez High School
Public 9-12 Secondary
Students: 2664 Distance: 0.6mi
Loma Vista Elementary School
Public K-6 Elementary
Students: 549 Distance: 0.9mi
New Republic Elementary School
Public K-5 Elementary
Students: 628 Distance: 1.0mi
Virginia Rocca Barton Elementary School
Public K-6 Elementary, Yr Round
Students: 757 Distance: 1.1mi
- Bed
- 3
- Bath
- 2
- Steam Shower, Updated Bath
- Parking
- 5
- Attached Garage
- SQ FT
- 1,748
- SQ FT Source
- Unavailable
- Lot SQ FT
- 6,728.0
- Lot Acres
- 0.154454 Acres
- Kitchen
- Dishwasher, Island with Sink, Garbage Disposal, Countertop - Quartz, Exhaust Fan, Oven Range - Gas, Refrigerator, Oven - Gas
- Cooling
- Ceiling Fan
- Dining Room
- Dining Area
- Disclosures
- Lead Base Disclosure, Natural Hazard Disclosure
- Family Room
- Kitchen / Family Room Combo
- Flooring
- Laminate
- Foundation
- Concrete Slab
- Fire Place
- Gas Burning
- Heating
- Central Forced Air
- Laundry
- Inside
- Fee
- Unavailable
MLS and other Information regarding properties for sale as shown in Theo have been obtained from various sources such as sellers, public records, agents and other third parties. This information may relate to the condition of the property, permitted or unpermitted uses, zoning, square footage, lot size/acreage or other matters affecting value or desirability. Unless otherwise indicated in writing, neither brokers, agents nor Theo have verified, or will verify, such information. If any such information is important to buyer in determining whether to buy, the price to pay or intended use of the property, buyer is urged to conduct their own investigation with qualified professionals, satisfy themselves with respect to that information, and to rely solely on the results of that investigation.
School data provided by GreatSchools. School service boundaries are intended to be used as reference only. To verify enrollment eligibility for a property, contact the school directly.
