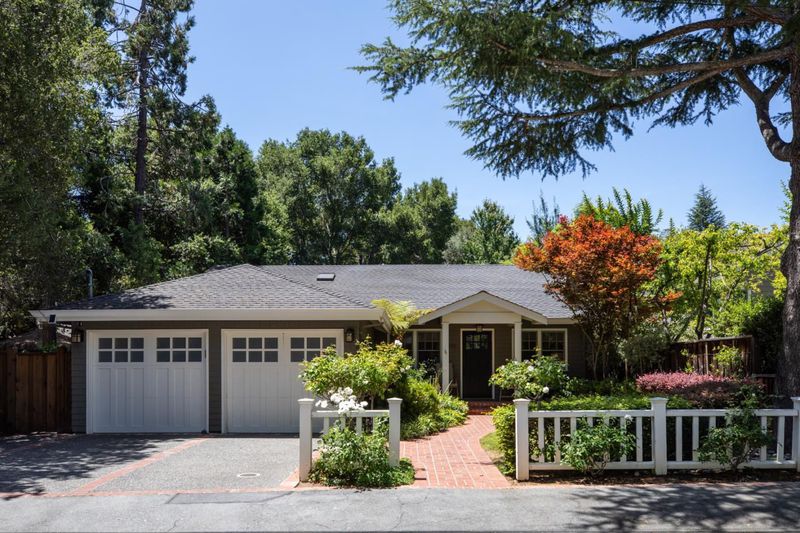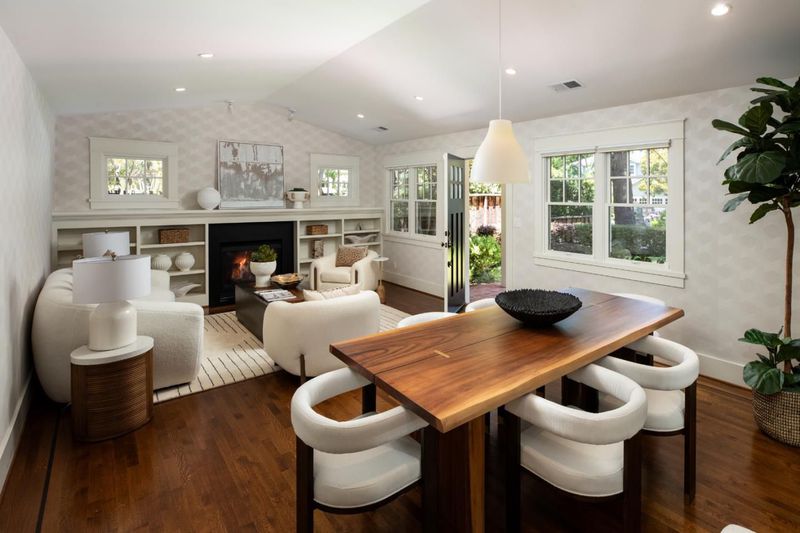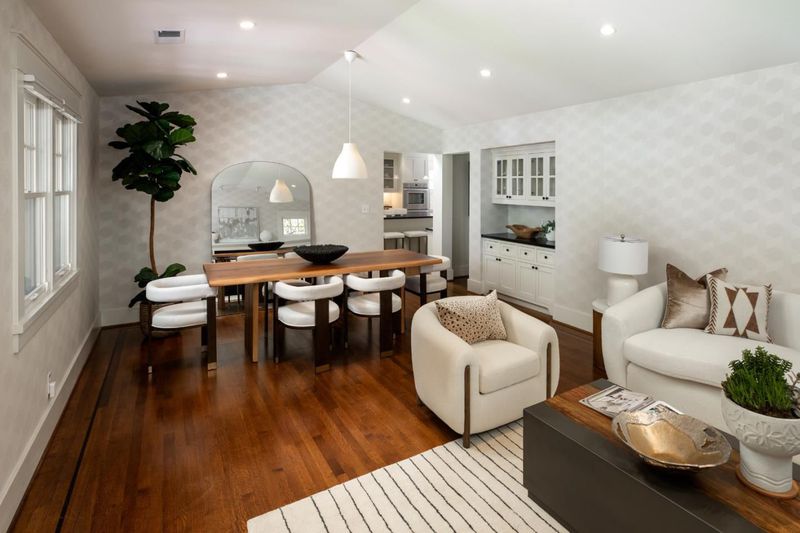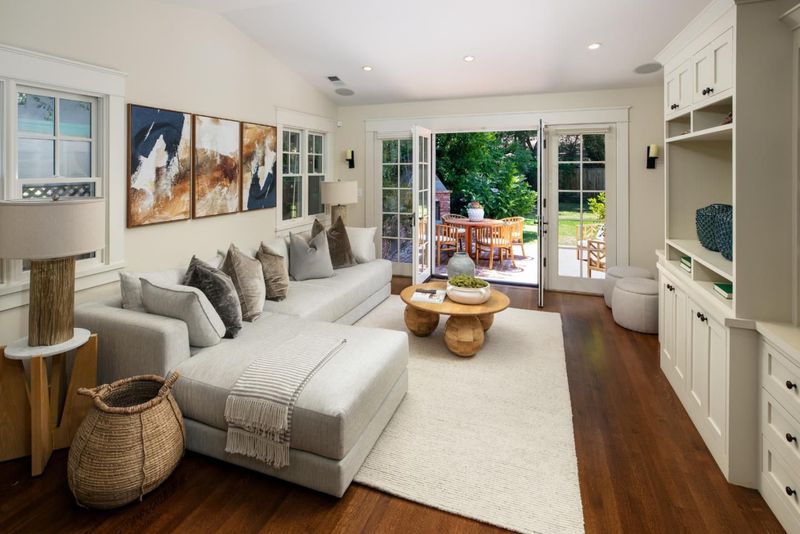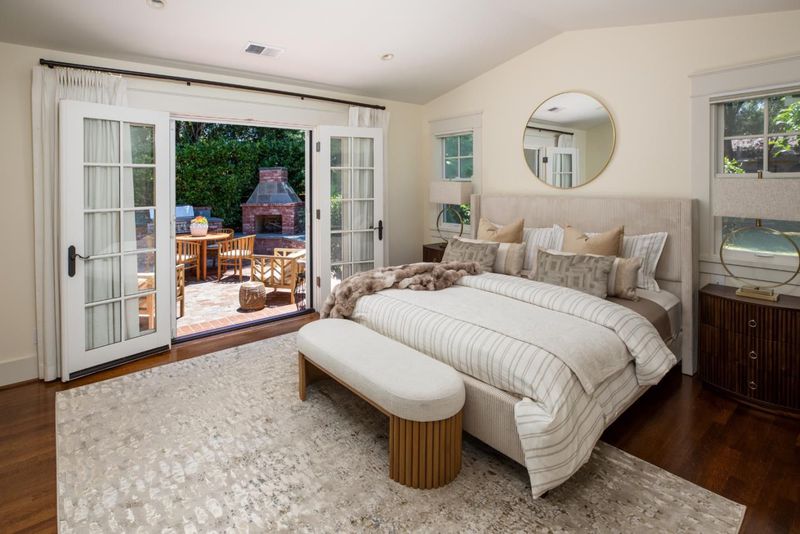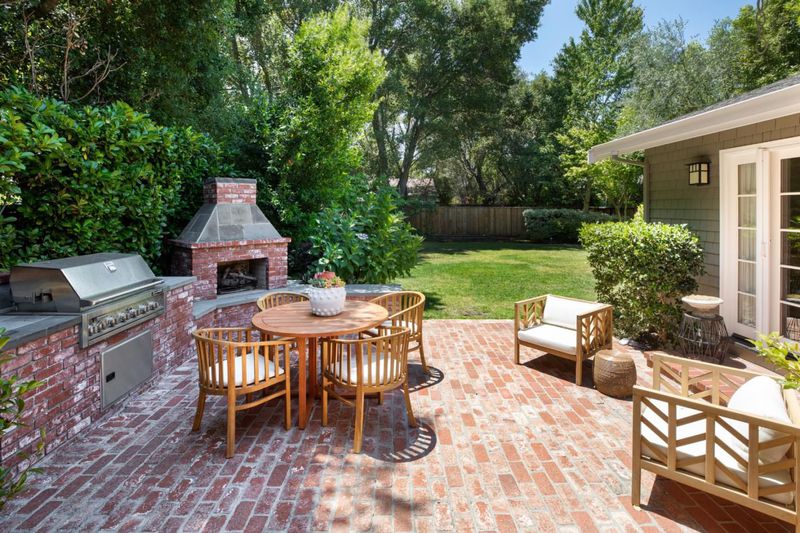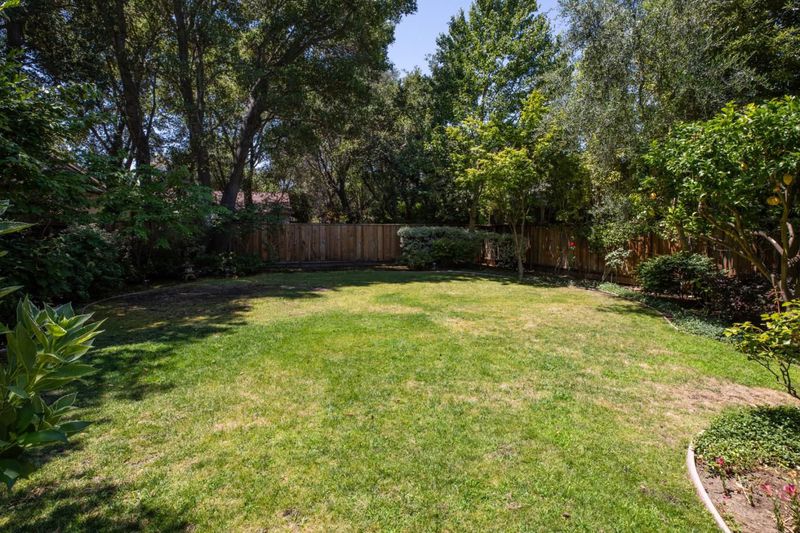
$4,895,000
2,058
SQ FT
$2,379
SQ/FT
555 Hermosa Way
@ Middle - 303 - Central Menlo, Menlo Park
- 3 Bed
- 3 (2/1) Bath
- 2 Park
- 2,058 sqft
- MENLO PARK
-

Located on one of Menlo Parks most desirable streets and surrounded by estate homes, this beautifully updated and remodeled Craftsman style home offers timeless appeal and modern comfort. Beyond the white picket fence and brick walkway is a covered porch opening to the combination living room and dining room with fireplace, built in cabinetry and vaulted ceiling. Richly hued hardwood floors with inlaid borders flow throughout the home. The updated kitchen boasts Sub-Zero, Fisher & Paykel cooktop and ovens, Bosch dishwasher, and custom cabinetry, a built-in desk, and opening seamlessly to a vaulted family room, built in entertainment cabinet with French doors to the backyard. The primary suite features a walk-in closet, French doors to the yard, and spa-like bath with dual vanity, separate commode room and skylight. Two additional bedrooms each with vaulted-ceiling share a full bath. Additionally there is a powder room, large mud/laundry room with garage/yard access, and abundant storage and air conditioning. Outside, enjoy California living with an enchanting backyard, brick patio, seating wall, built-in BBQ, fireplace, and lush lawn. Fantastic location just blocks to downtown Menlo Park, downtown Palo Alto, parks, shops, Stanford University, and top-rated Menlo Park schools.
- Days on Market
- 1 day
- Current Status
- Active
- Original Price
- $4,895,000
- List Price
- $4,895,000
- On Market Date
- Jul 21, 2025
- Property Type
- Single Family Home
- Area
- 303 - Central Menlo
- Zip Code
- 94025
- MLS ID
- ML82015350
- APN
- 071-241-090
- Year Built
- 1948
- Stories in Building
- 1
- Possession
- Unavailable
- Data Source
- MLSL
- Origin MLS System
- MLSListings, Inc.
Esther B. Clark School
Private 2-10 Combined Elementary And Secondary, Nonprofit
Students: 82 Distance: 0.5mi
Sand Hill School at Children's Health Council
Private K-4, 6-8 Coed
Students: NA Distance: 0.5mi
Hillview Middle School
Public 6-8 Middle
Students: 972 Distance: 0.5mi
St. Raymond School
Private PK-8 Elementary, Religious, Coed
Students: 300 Distance: 0.6mi
Packard Children's Hospital/Stanford
Public K-12 Alternative
Students: 23 Distance: 0.7mi
Sacred Heart Schools, Atherton
Private K-12
Students: 1109 Distance: 0.7mi
- Bed
- 3
- Bath
- 3 (2/1)
- Parking
- 2
- Attached Garage
- SQ FT
- 2,058
- SQ FT Source
- Unavailable
- Lot SQ FT
- 7,525.0
- Lot Acres
- 0.17275 Acres
- Cooling
- Central AC
- Dining Room
- Dining Area in Living Room
- Disclosures
- NHDS Report
- Family Room
- Separate Family Room
- Foundation
- Concrete Perimeter and Slab
- Fire Place
- Living Room
- Heating
- Forced Air
- Fee
- Unavailable
MLS and other Information regarding properties for sale as shown in Theo have been obtained from various sources such as sellers, public records, agents and other third parties. This information may relate to the condition of the property, permitted or unpermitted uses, zoning, square footage, lot size/acreage or other matters affecting value or desirability. Unless otherwise indicated in writing, neither brokers, agents nor Theo have verified, or will verify, such information. If any such information is important to buyer in determining whether to buy, the price to pay or intended use of the property, buyer is urged to conduct their own investigation with qualified professionals, satisfy themselves with respect to that information, and to rely solely on the results of that investigation.
School data provided by GreatSchools. School service boundaries are intended to be used as reference only. To verify enrollment eligibility for a property, contact the school directly.
