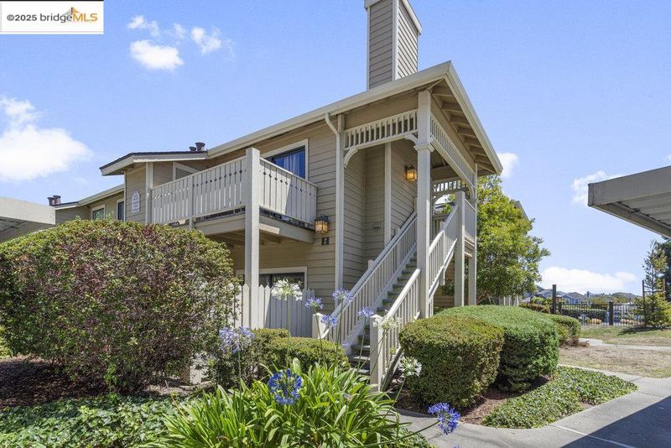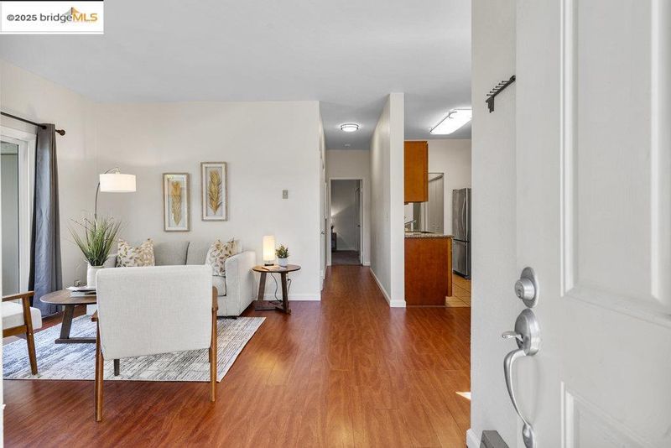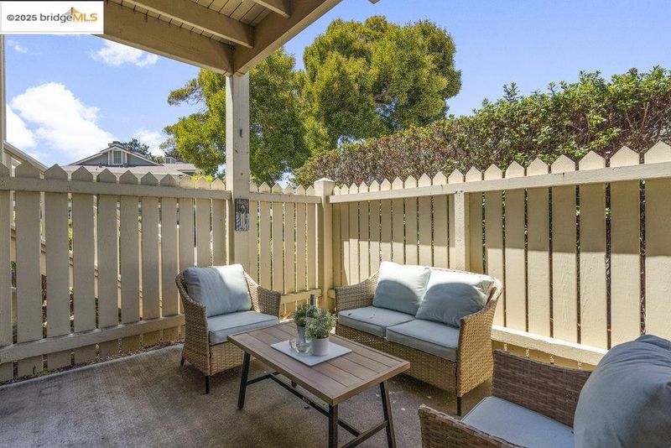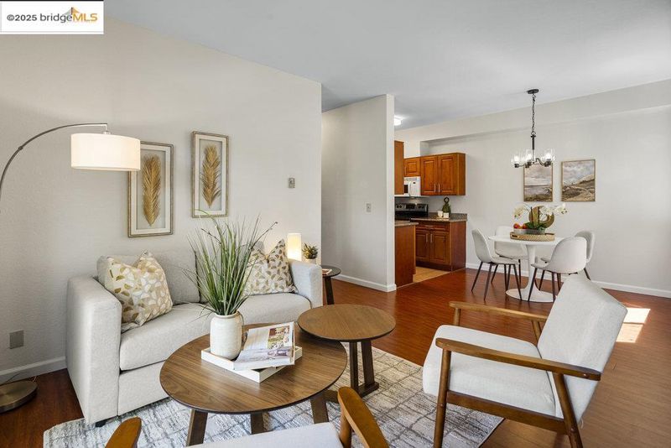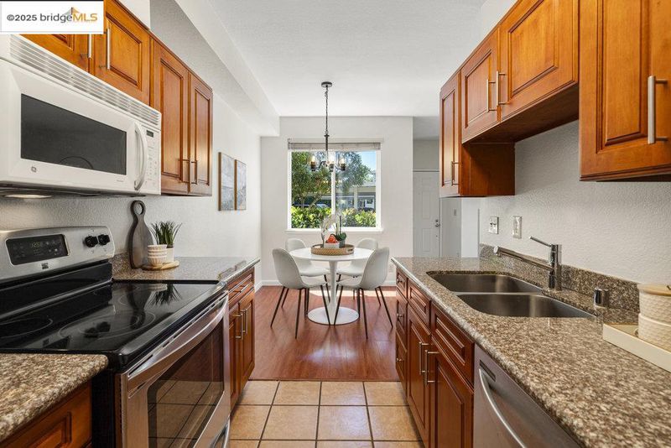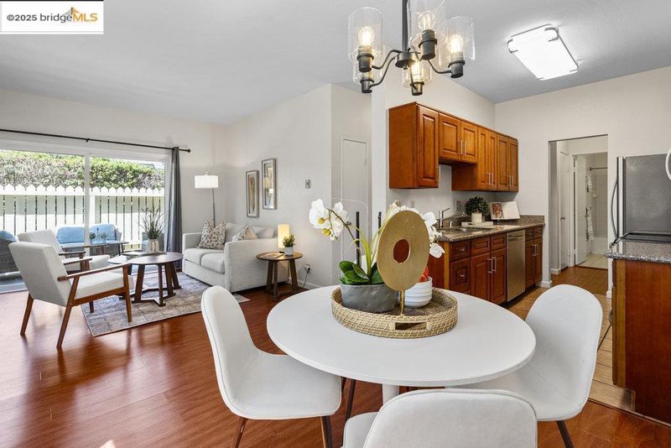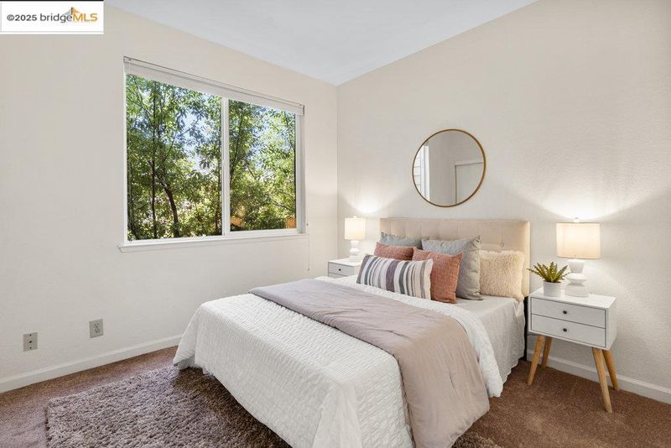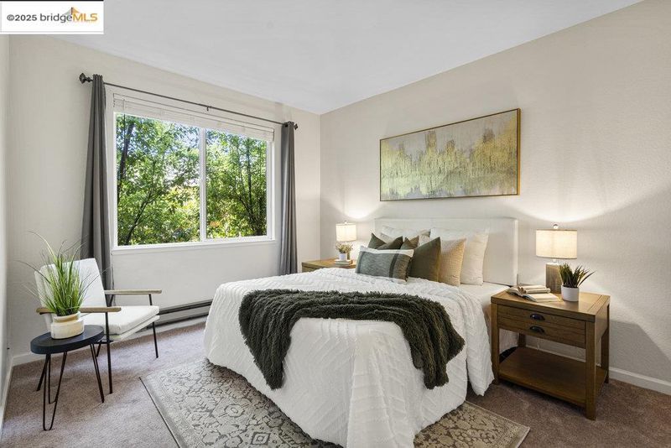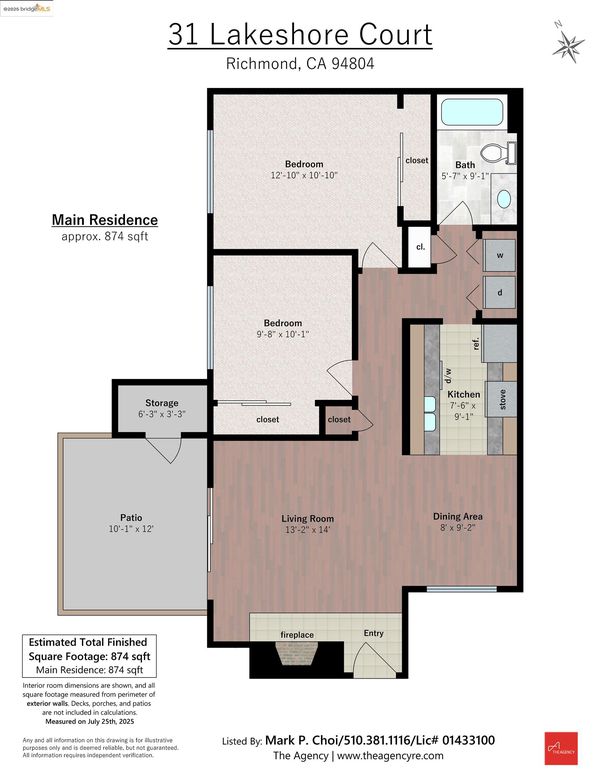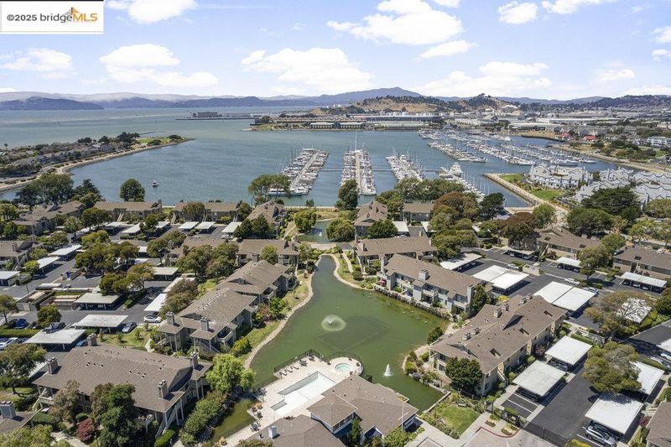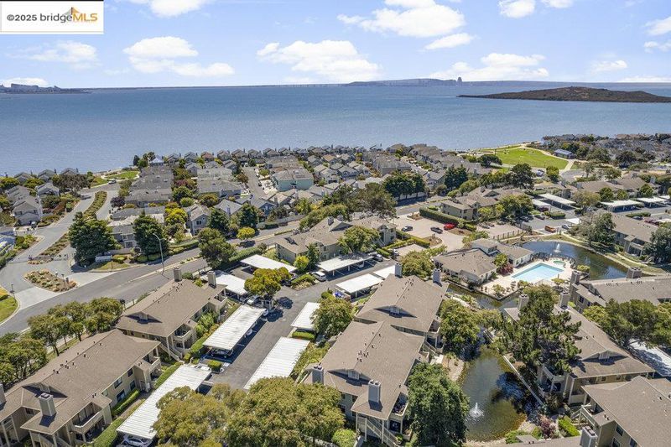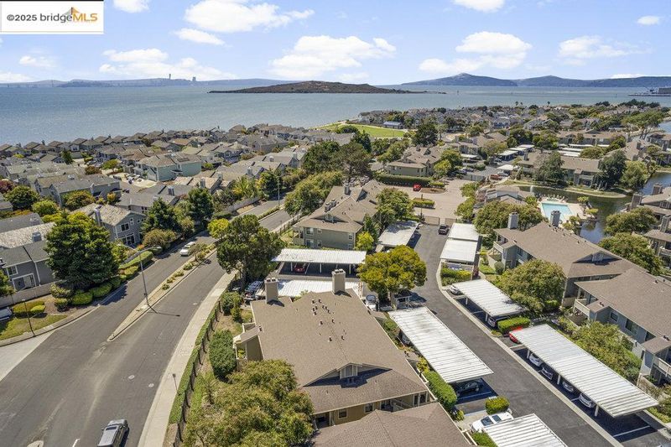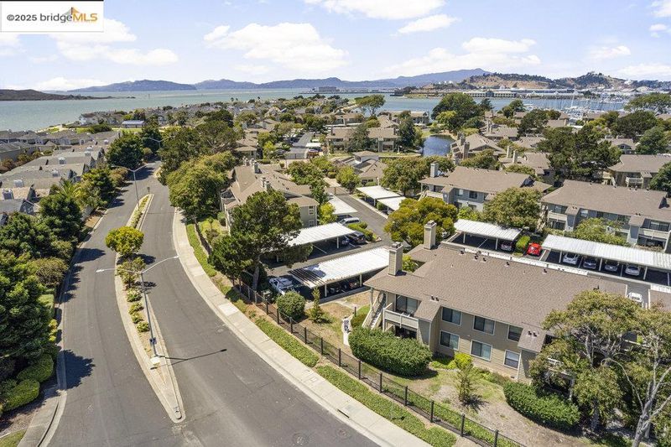
$419,000
869
SQ FT
$482
SQ/FT
31 Lakeshore Court
@ Marina Bay Pkwy - Marina Bay, Richmond
- 2 Bed
- 1 Bath
- 1 Park
- 869 sqft
- Richmond
-

-
Sun Aug 10, 2:00 pm - 4:30 pm
Set against salty sea breezes, this contemporary condo is located steps to sunrise sailing excursions and sunset bike rides along the Bay Trail. Defined by clean lines, an open floor plan and calming color palette, the dining and living rooms flow seamlessly together, creating a bright, spatial expanse. Oversized windows maximize natural light, welcoming views of lush outdoor greenery. A quaint kitchen with granite counters is poised for family dinners while a pair of plushily carpeted bedrooms offer the ultimate reprieve. Appointed with glass sliders, the living room bleeds effortlessly into a secluded outdoor patio. Fully enclosed for privacy, the sunlit courtyard sets the stage for midsummer BBQs. Replete with in-unit laundry, a dedicated parking space, this seaside enclave is set in a welcoming community with a lakefront pool and spa, fitness center, clubhouse and tennis courts. Open Sunday 8/10 2-4:30pm.
- Current Status
- New
- Original Price
- $419,000
- List Price
- $419,000
- On Market Date
- Aug 7, 2025
- Property Type
- Condominium
- D/N/S
- Marina Bay
- Zip Code
- 94804
- MLS ID
- 41107360
- APN
- 5607700308
- Year Built
- 1991
- Stories in Building
- 1
- Possession
- Close Of Escrow
- Data Source
- MAXEBRDI
- Origin MLS System
- Bridge AOR
Richmond Charter Elementary-Benito Juarez
Charter K-5
Students: 421 Distance: 0.7mi
John Henry High
Charter 9-12
Students: 320 Distance: 0.7mi
Richmond Charter Academy
Charter 6-8 Coed
Students: 269 Distance: 0.7mi
Caliber Beta Academy
Charter K-8
Students: 802 Distance: 1.1mi
Kennedy High School
Public 9-12 Secondary
Students: 851 Distance: 1.2mi
Stege Elementary School
Public K-6 Elementary
Students: 260 Distance: 1.3mi
- Bed
- 2
- Bath
- 1
- Parking
- 1
- Carport, Covered, Space Per Unit - 1, Guest
- SQ FT
- 869
- SQ FT Source
- Assessor Auto-Fill
- Lot SQ FT
- 2,125.0
- Lot Acres
- 0.05 Acres
- Pool Info
- In Ground, Community
- Kitchen
- Dishwasher, Electric Range, Microwave, Free-Standing Range, Refrigerator, Dryer, Washer, Gas Water Heater, 220 Volt Outlet, Stone Counters, Electric Range/Cooktop, Disposal, Range/Oven Free Standing
- Cooling
- None
- Disclosures
- Nat Hazard Disclosure, Rent Control
- Entry Level
- 1
- Flooring
- Laminate, Tile, Carpet
- Foundation
- Fire Place
- Living Room, Wood Burning
- Heating
- Baseboard, Electric, Individual Rm Controls, Fireplace(s)
- Laundry
- 220 Volt Outlet, Dryer, Laundry Closet, Washer, Cabinets
- Main Level
- 2 Bedrooms, 1 Bath, No Steps to Entry, Main Entry
- Possession
- Close Of Escrow
- Architectural Style
- Contemporary
- Non-Master Bathroom Includes
- Shower Over Tub, Solid Surface, Tile
- Construction Status
- Existing
- Location
- Level
- Roof
- Composition Shingles
- Water and Sewer
- Public
- Fee
- $521
MLS and other Information regarding properties for sale as shown in Theo have been obtained from various sources such as sellers, public records, agents and other third parties. This information may relate to the condition of the property, permitted or unpermitted uses, zoning, square footage, lot size/acreage or other matters affecting value or desirability. Unless otherwise indicated in writing, neither brokers, agents nor Theo have verified, or will verify, such information. If any such information is important to buyer in determining whether to buy, the price to pay or intended use of the property, buyer is urged to conduct their own investigation with qualified professionals, satisfy themselves with respect to that information, and to rely solely on the results of that investigation.
School data provided by GreatSchools. School service boundaries are intended to be used as reference only. To verify enrollment eligibility for a property, contact the school directly.
