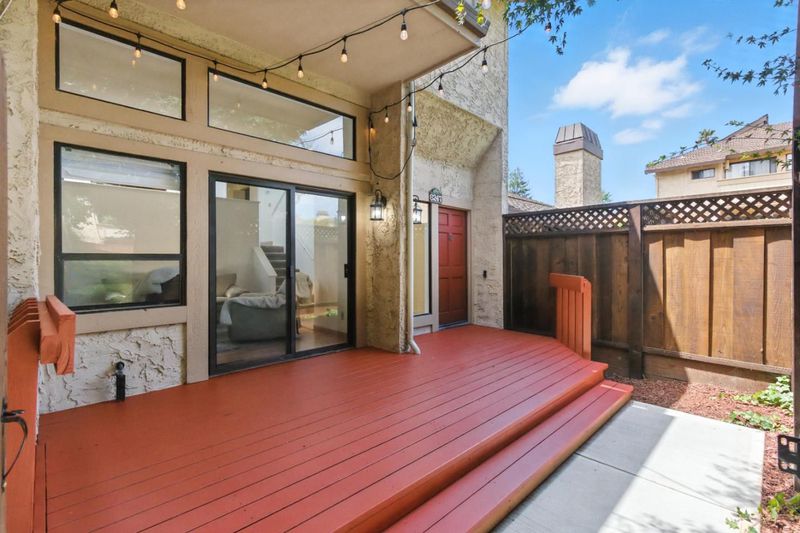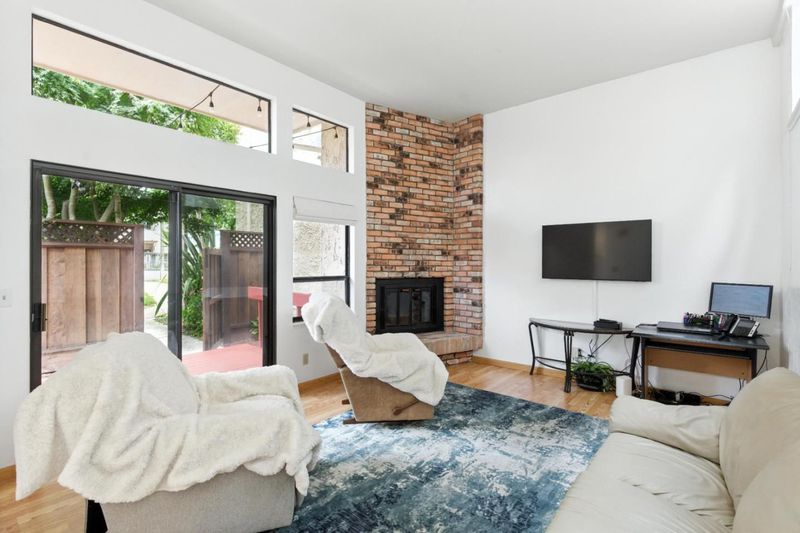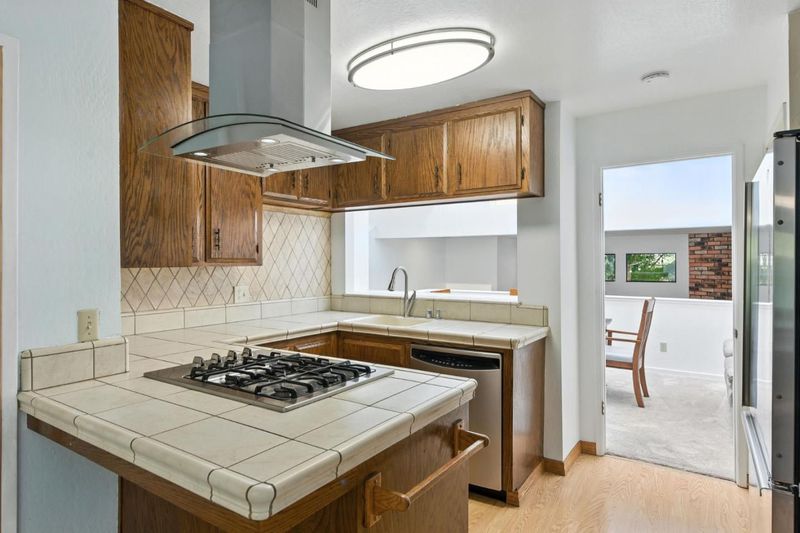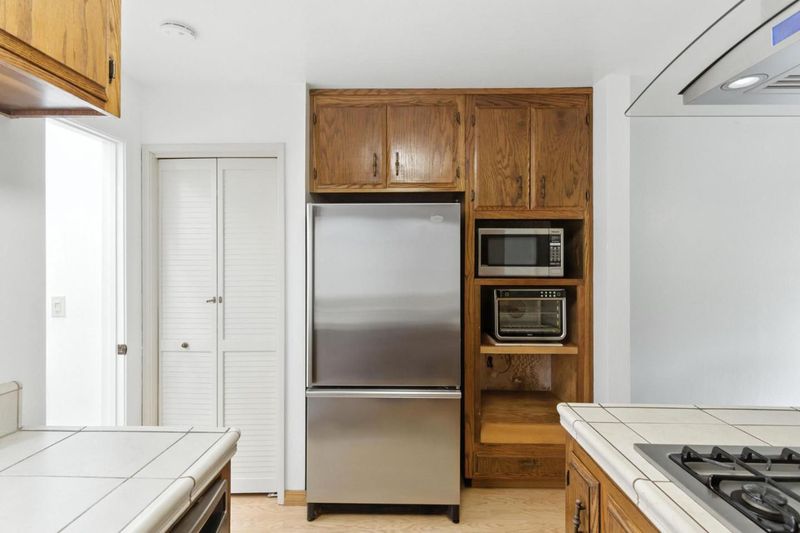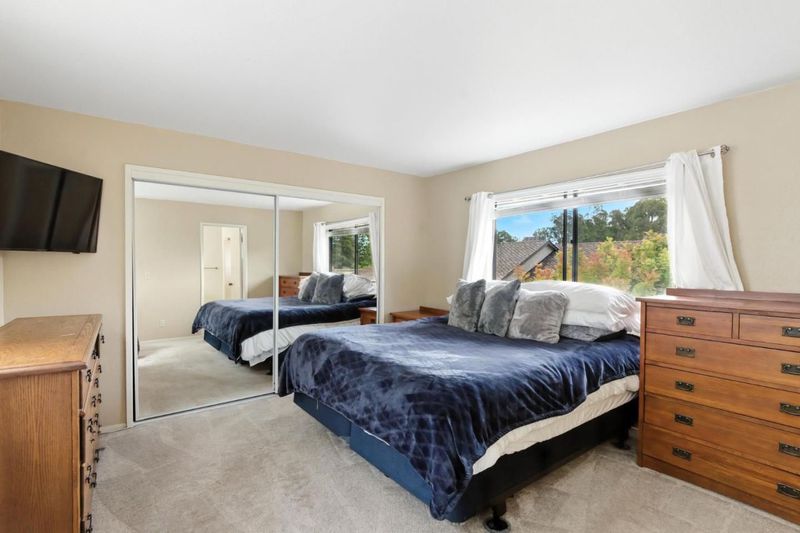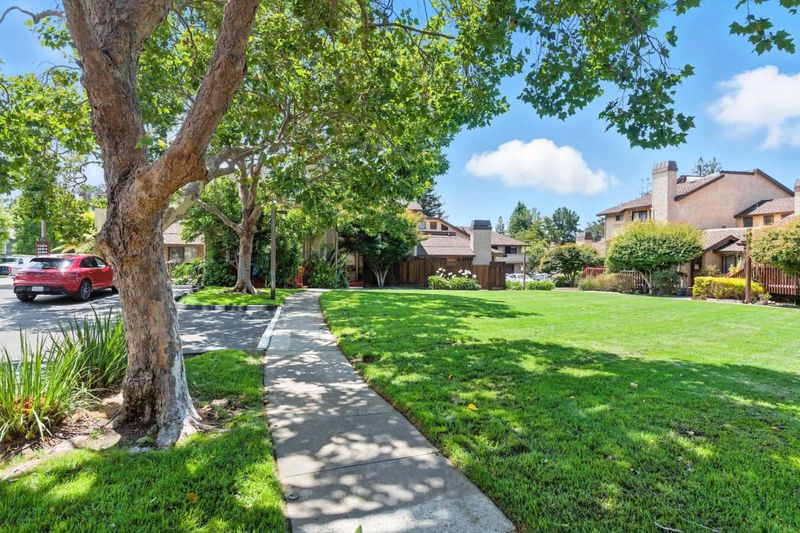
$1,100,000
1,754
SQ FT
$627
SQ/FT
6247 Cabot Court
@ Atherton - 49 - Aptos, Aptos
- 3 Bed
- 3 Bath
- 2 Park
- 1,754 sqft
- APTOS
-

-
Sat Aug 2, 1:00 pm - 3:00 pm
-
Sun Aug 3, 1:00 pm - 3:00 pm
Bright and inviting 3-bedroom, 3-bathroom townhome in Aptos! Each bedroom features its own en-suite bathroom and is located on a separate floor, offering maximum privacy and flexibility. Enjoy vaulted ceilings, skylights, and a private gated front yard for outdoor relaxation, and two private balconies. The open kitchen includes stainless steel appliances and flows into two dining areas. A cozy fireplace warms the living space. An oversized two-car attached garage with built-in storage adds convenience. Close to Cabrillo College, beaches, redwoods, parks, shopping, and Highway 1, a perfect Aptos location!
- Days on Market
- 2 days
- Current Status
- Active
- Original Price
- $1,100,000
- List Price
- $1,100,000
- On Market Date
- Jul 28, 2025
- Property Type
- Townhouse
- Area
- 49 - Aptos
- Zip Code
- 95003
- MLS ID
- ML82016012
- APN
- 037-361-31-000
- Year Built
- 1982
- Stories in Building
- Unavailable
- Possession
- Unavailable
- Data Source
- MLSL
- Origin MLS System
- MLSListings, Inc.
Santa Cruz Montessori School
Private PK-9 Montessori, Elementary, Coed
Students: 275 Distance: 0.1mi
Twin Lakes Christian School
Private K-8 Elementary, Religious, Coed
Students: 298 Distance: 0.3mi
Delta Charter School
Charter 9-12 Secondary
Students: 123 Distance: 0.4mi
Mar Vista Elementary School
Public K-6 Elementary
Students: 444 Distance: 0.7mi
New Brighton Middle School
Public 6-8 Middle
Students: 704 Distance: 1.2mi
Main Street Elementary School
Public K-5 Elementary
Students: 453 Distance: 1.3mi
- Bed
- 3
- Bath
- 3
- Parking
- 2
- Attached Garage, Guest / Visitor Parking, Off-Street Parking
- SQ FT
- 1,754
- SQ FT Source
- Unavailable
- Lot SQ FT
- 1,350.0
- Lot Acres
- 0.030992 Acres
- Kitchen
- Cooktop - Gas, Dishwasher, Hood Over Range, Refrigerator
- Cooling
- None
- Dining Room
- Dining Area, Dining Bar, Formal Dining Room
- Disclosures
- Natural Hazard Disclosure
- Family Room
- Separate Family Room
- Foundation
- Concrete Perimeter and Slab
- Fire Place
- Wood Burning
- Heating
- Central Forced Air
- Laundry
- In Garage, Tub / Sink
- * Fee
- $515
- Name
- Willowbrook Village HOA
- *Fee includes
- Common Area Electricity, Insurance - Common Area, Insurance - Structure, Landscaping / Gardening, Maintenance - Common Area, Reserves, Roof, and Security Service
MLS and other Information regarding properties for sale as shown in Theo have been obtained from various sources such as sellers, public records, agents and other third parties. This information may relate to the condition of the property, permitted or unpermitted uses, zoning, square footage, lot size/acreage or other matters affecting value or desirability. Unless otherwise indicated in writing, neither brokers, agents nor Theo have verified, or will verify, such information. If any such information is important to buyer in determining whether to buy, the price to pay or intended use of the property, buyer is urged to conduct their own investigation with qualified professionals, satisfy themselves with respect to that information, and to rely solely on the results of that investigation.
School data provided by GreatSchools. School service boundaries are intended to be used as reference only. To verify enrollment eligibility for a property, contact the school directly.
