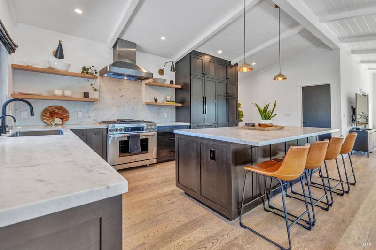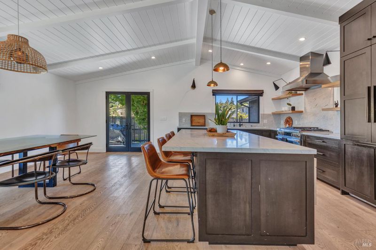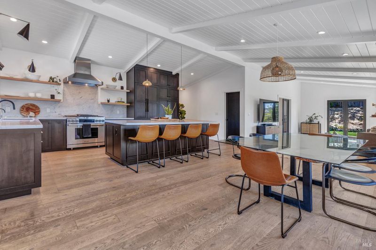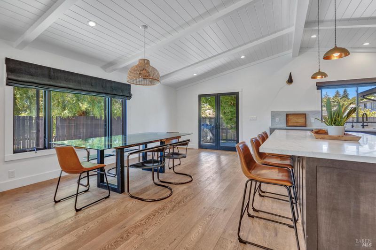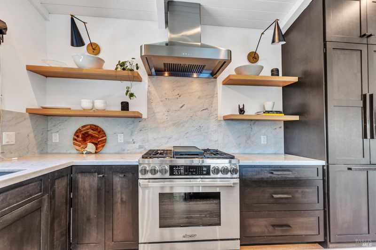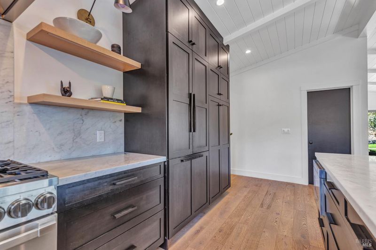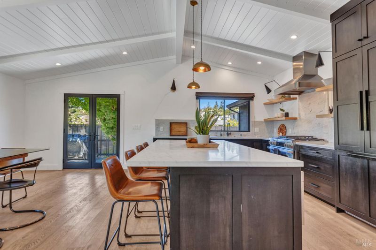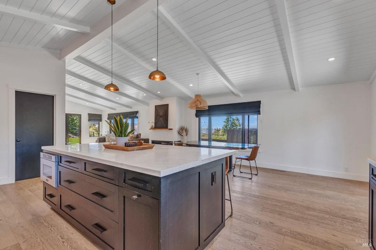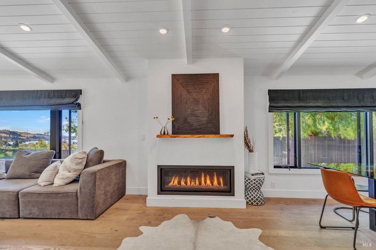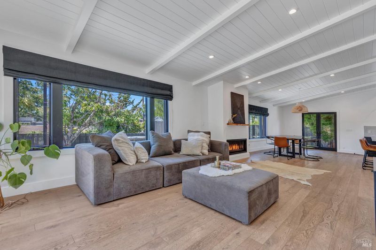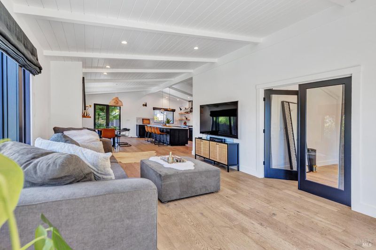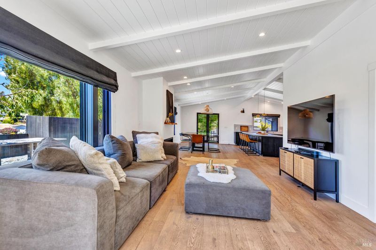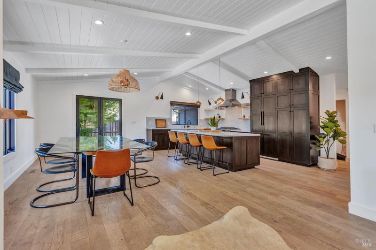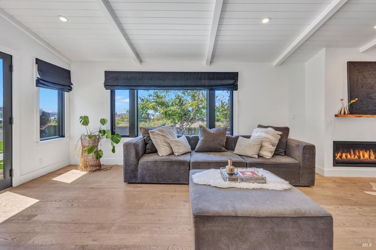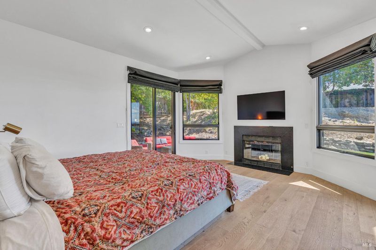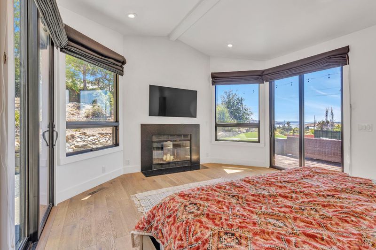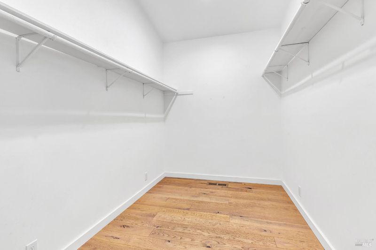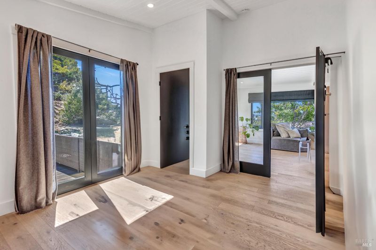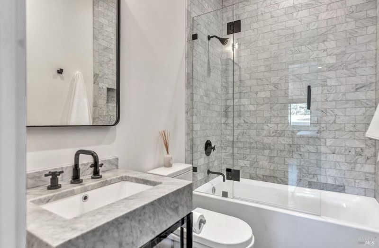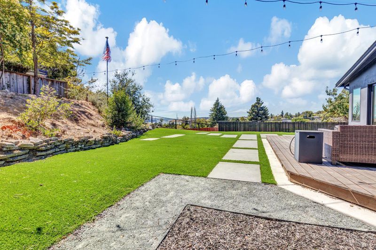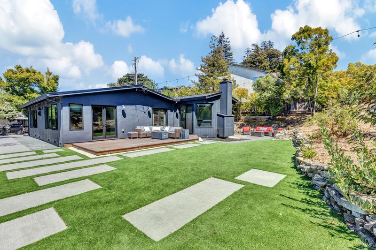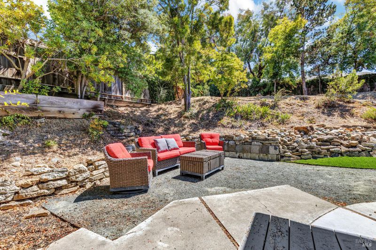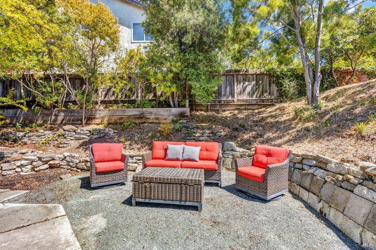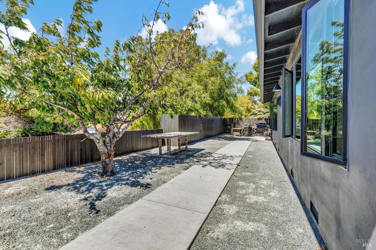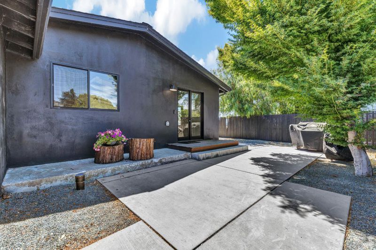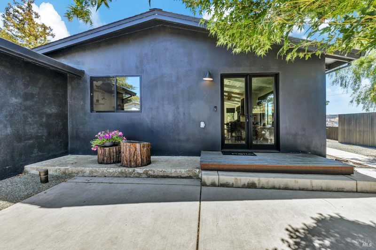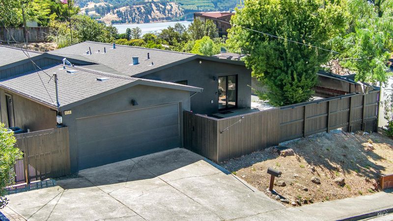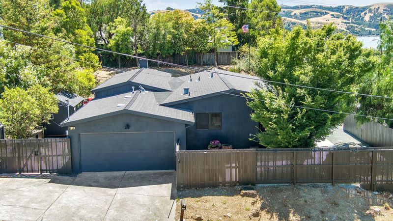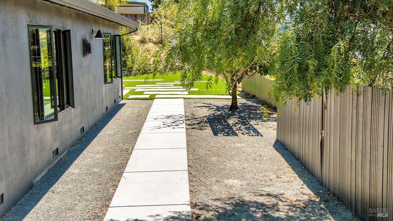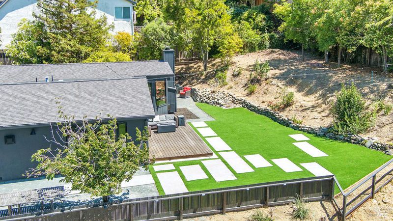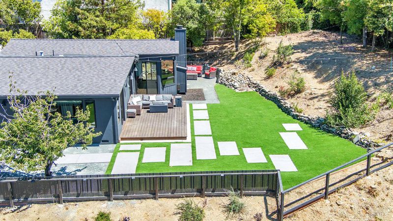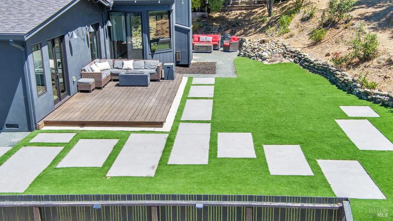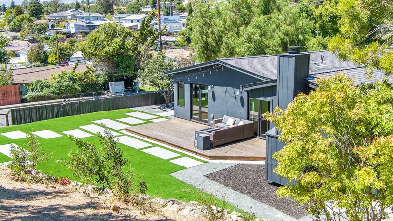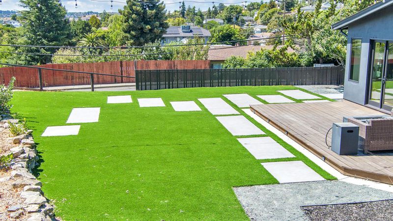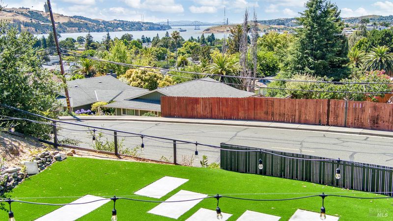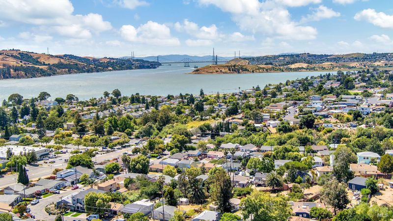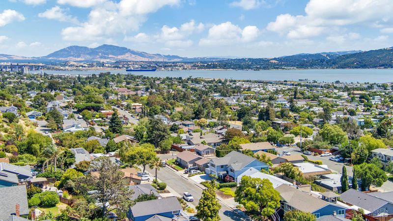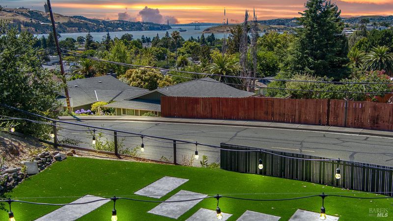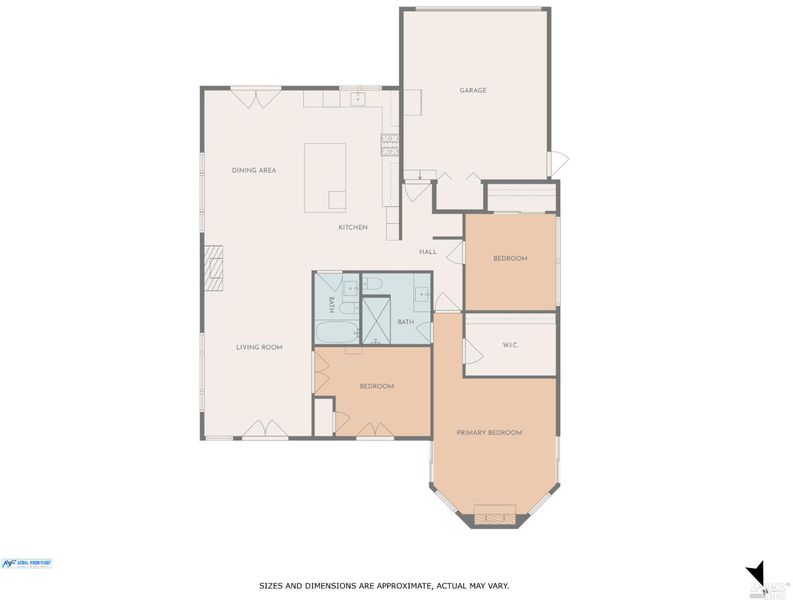
$1,000,000
1,561
SQ FT
$641
SQ/FT
496 Raymond Drive
@ W 5th - Benicia 2, Benicia
- 3 Bed
- 2 Bath
- 2 Park
- 1,561 sqft
- Benicia
-

-
Sat Jul 26, 2:00 pm - 4:00 pm
-
Sun Jul 27, 12:00 pm - 4:00 pm
Masterfully designed single-story sanctuary offering stunning water and bridge views, on a spacious corner lot with unmatched privacy and designer flair throughout. This home balances sophistication and warmth. White oak flooring flows throughout the open-concept layout, complemented by pitched, planked ceilings and expansive windows that flood the space with natural light. Custom floor-to-ceiling cabinetry in deep, dramatic hues offers not only style but exceptional storage and functionality. The chef's kitchen is a showstopper, equipped with premium Dacor appliances, sleek stone countertops, and a generous island perfect for hosting. Every finish has been upgraded, from lighting to hardware. Stunning bathrooms floor to ceiling marble tile. Glass doors open seamlessly to the large outdoor deck, where you'll find several private nooks designed for entertaining or serene solo moments. Sip wine at sunset and enjoy brunch with a view. Every detail of this home speaks to refined taste, with a view that stirs the soul and a design that feeds the senses.
- Days on Market
- 2 days
- Current Status
- Active
- Original Price
- $1,000,000
- List Price
- $1,000,000
- On Market Date
- Jul 24, 2025
- Property Type
- Single Family Residence
- Area
- Benicia 2
- Zip Code
- 94510
- MLS ID
- 325062645
- APN
- 0087-064-010
- Year Built
- 1956
- Stories in Building
- Unavailable
- Possession
- Close Of Escrow
- Data Source
- BAREIS
- Origin MLS System
Mary Farmar Elementary School
Public K-5 Elementary
Students: 443 Distance: 0.4mi
Benicia High School
Public 9-12 Secondary
Students: 1565 Distance: 0.7mi
Bonnell Elementary School
Private K-5
Students: NA Distance: 0.8mi
Benicia Middle School
Public 6-8 Middle
Students: 1063 Distance: 0.8mi
Robert Semple Elementary School
Public K-5 Elementary
Students: 472 Distance: 0.8mi
Liberty High School
Public 9-12 Continuation
Students: 72 Distance: 0.9mi
- Bed
- 3
- Bath
- 2
- Parking
- 2
- Attached
- SQ FT
- 1,561
- SQ FT Source
- Assessor Auto-Fill
- Lot SQ FT
- 10,890.0
- Lot Acres
- 0.25 Acres
- Kitchen
- Island, Marble Counter
- Cooling
- Central
- Flooring
- Tile, Wood
- Fire Place
- Gas Starter, Wood Burning
- Heating
- Central
- Laundry
- Laundry Closet, Stacked Only
- Main Level
- Bedroom(s), Dining Room, Full Bath(s), Garage, Kitchen, Living Room, Primary Bedroom, Street Entrance
- Views
- Bridges, Hills, Water
- Possession
- Close Of Escrow
- Architectural Style
- Contemporary, Mid-Century, Modern/High Tech
- Fee
- $0
MLS and other Information regarding properties for sale as shown in Theo have been obtained from various sources such as sellers, public records, agents and other third parties. This information may relate to the condition of the property, permitted or unpermitted uses, zoning, square footage, lot size/acreage or other matters affecting value or desirability. Unless otherwise indicated in writing, neither brokers, agents nor Theo have verified, or will verify, such information. If any such information is important to buyer in determining whether to buy, the price to pay or intended use of the property, buyer is urged to conduct their own investigation with qualified professionals, satisfy themselves with respect to that information, and to rely solely on the results of that investigation.
School data provided by GreatSchools. School service boundaries are intended to be used as reference only. To verify enrollment eligibility for a property, contact the school directly.
