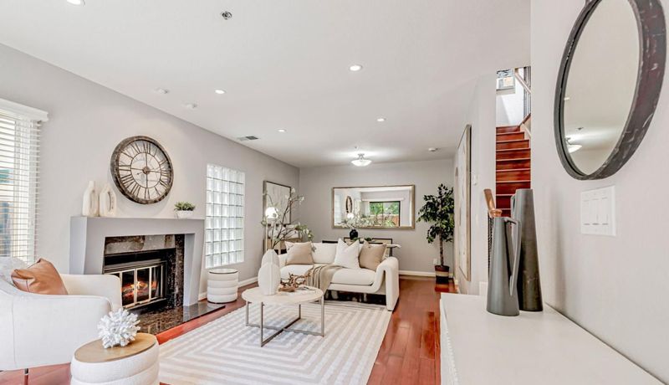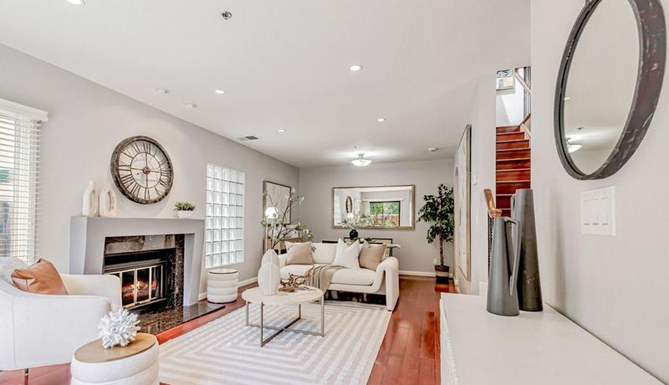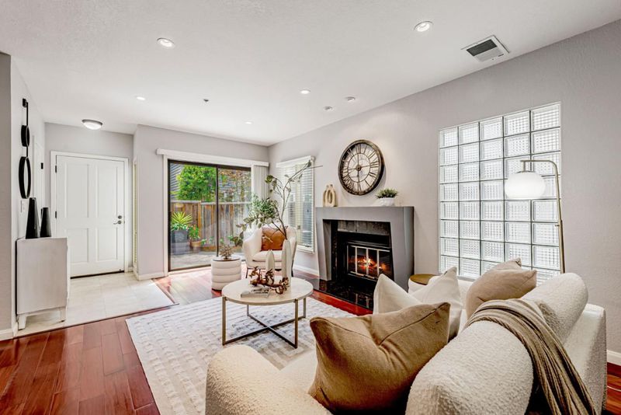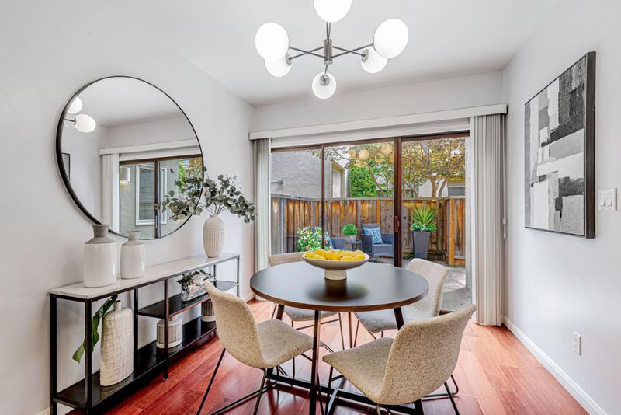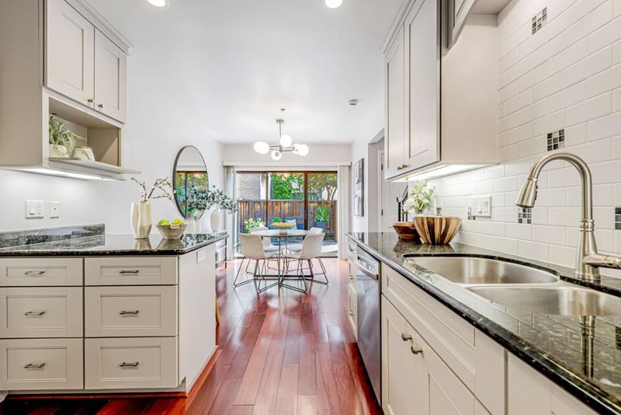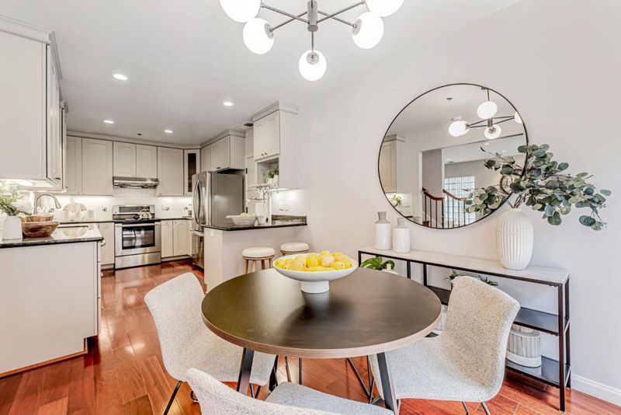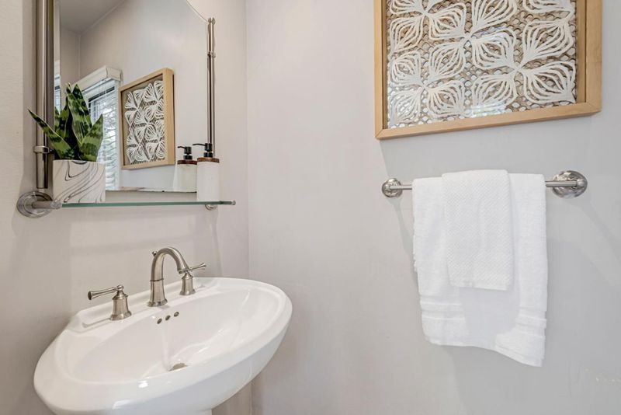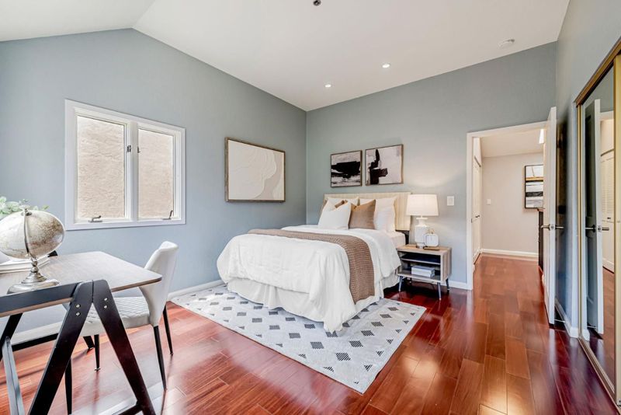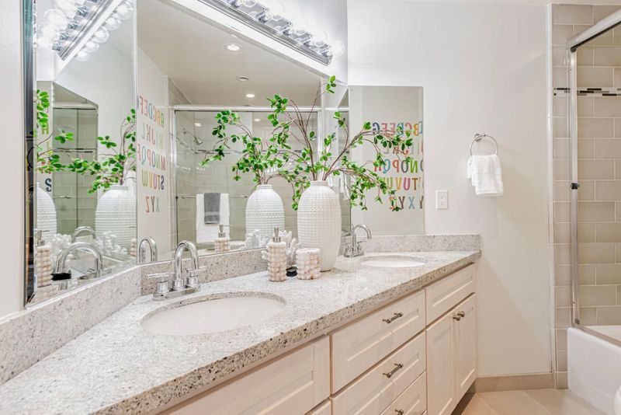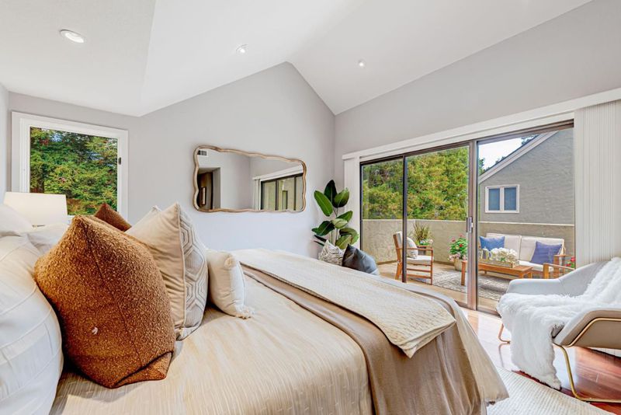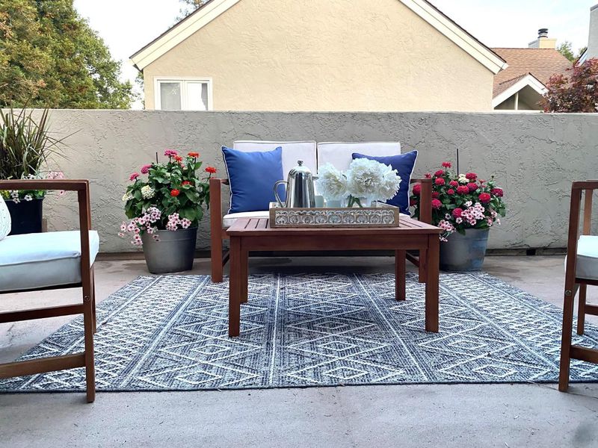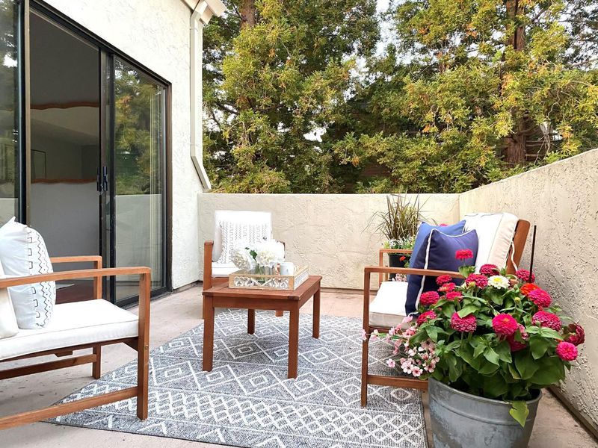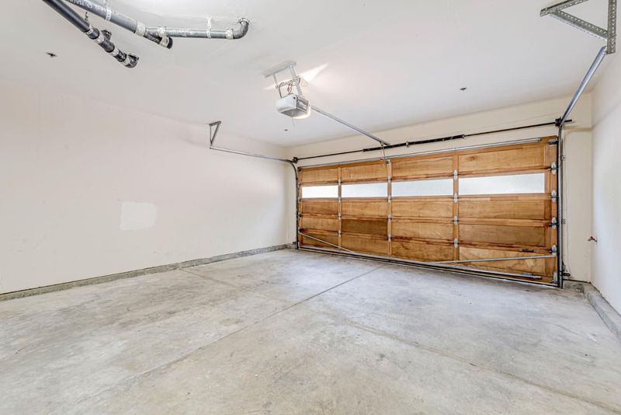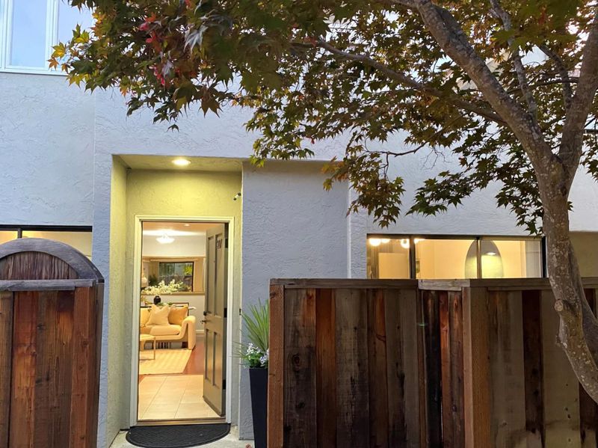
$1,698,000
1,580
SQ FT
$1,075
SQ/FT
907 Cowper Street
@ Channing/Addison - 242 - Downtown Palo Alto, Palo Alto
- 3 Bed
- 3 (2/1) Bath
- 2 Park
- 1,580 sqft
- PALO ALTO
-

-
Sun Aug 17, 1:30 pm - 4:30 pm
2-story townhouse, attached 2-car garage, private courtyard entry, remodeled kitchen & 2.5 baths. newer heat pump for central heating & A/C (2-zone), newer water heater, skylights, vaulted ceilings. Palo Alto schools (Addison K-5 is 1 block away)
URBAN LIVING AT ITS BEST | just a few short blocks of tree-lined streets to downtown Palo Alto University Avenue, this pristine 2-story townhouse (approx.1580 sf) with attached 2-car garage (approx. 360 sf) is well positioned at the back of a 10-unit, professionally managed boutique complex | front courtyard through a private wooden gate, numerous exclusive-use outdoor spaces | tastefully remodeled kitchen has sleek white cabinets by Martha Stewart Living kitchen collection, under cabinet lighting, breakfast bar and everyday eat-in area opening out to the front courtyard | mostly wood floor, heat pump (2010) for central heating & A/C (2 zones), double paned windows & sliding glass doors, skylights and recessed lights | remodeled full bathrooms both with double vanity sinks; primary has openable skylight & oversized shower with Grohe fixture | all 3 bedrooms on the 2nd floor have vaulted ceilings and access to balconies for private enjoyment; primary suite has walk-in closet | 2nd floor laundry closet with side-by-side washer & dryer included, 1st floor guest powder room has pedestal vanity sink | Downtown Palo Alto offers a college town scene and Silicon Valley Hi-tech vibe with bike lanes/paths, neighborhood parks, sidewalk cafes & some of the best fine dining in the Bay Area
- Days on Market
- 3 days
- Current Status
- Active
- Original Price
- $1,698,000
- List Price
- $1,698,000
- On Market Date
- Aug 14, 2025
- Property Type
- Townhouse
- Area
- 242 - Downtown Palo Alto
- Zip Code
- 94301
- MLS ID
- ML82018037
- APN
- 120-05-094
- Year Built
- 1984
- Stories in Building
- 2
- Possession
- COE
- Data Source
- MLSL
- Origin MLS System
- MLSListings, Inc.
Addison Elementary School
Public K-5 Elementary
Students: 402 Distance: 0.2mi
AltSchool Palo Alto
Private PK-8
Students: 26250 Distance: 0.4mi
Tru
Private K-6 Coed
Students: 24 Distance: 0.4mi
Castilleja School
Private 6-12 Combined Elementary And Secondary, All Female
Students: 430 Distance: 0.4mi
St. Elizabeth Seton
Private K-8 Elementary, Religious, Coed
Students: 274 Distance: 0.5mi
Palo Alto High School
Public 9-12 Secondary
Students: 2124 Distance: 0.6mi
- Bed
- 3
- Bath
- 3 (2/1)
- Half on Ground Floor, Primary - Stall Shower(s), Shower over Tub - 1, Skylight, Tile, Updated Bath
- Parking
- 2
- Attached Garage, Gate / Door Opener, Off-Street Parking
- SQ FT
- 1,580
- SQ FT Source
- Unavailable
- Lot SQ FT
- 1,115.0
- Lot Acres
- 0.025597 Acres
- Kitchen
- Countertop - Granite, Dishwasher, Exhaust Fan, Garbage Disposal, Hood Over Range, Oven Range - Electric, Pantry, Refrigerator
- Cooling
- Central AC, Multi-Zone
- Dining Room
- Breakfast Bar, Dining Area in Living Room, Eat in Kitchen
- Disclosures
- NHDS Report
- Family Room
- No Family Room
- Flooring
- Tile, Wood
- Foundation
- Concrete Slab
- Fire Place
- Wood Burning
- Heating
- Heat Pump, Heating - 2+ Zones
- Laundry
- Dryer, Inside, Upper Floor, Washer
- Possession
- COE
- * Fee
- $874
- Name
- Channing Court Homeowner Association
- Phone
- 650-637-1616
- *Fee includes
- Common Area Electricity, Exterior Painting, Fencing, Garbage, Insurance - Common Area, Insurance - Liability, Insurance - Structure, Landscaping / Gardening, Maintenance - Common Area, Maintenance - Exterior, Management Fee, Reserves, and Roof
MLS and other Information regarding properties for sale as shown in Theo have been obtained from various sources such as sellers, public records, agents and other third parties. This information may relate to the condition of the property, permitted or unpermitted uses, zoning, square footage, lot size/acreage or other matters affecting value or desirability. Unless otherwise indicated in writing, neither brokers, agents nor Theo have verified, or will verify, such information. If any such information is important to buyer in determining whether to buy, the price to pay or intended use of the property, buyer is urged to conduct their own investigation with qualified professionals, satisfy themselves with respect to that information, and to rely solely on the results of that investigation.
School data provided by GreatSchools. School service boundaries are intended to be used as reference only. To verify enrollment eligibility for a property, contact the school directly.
