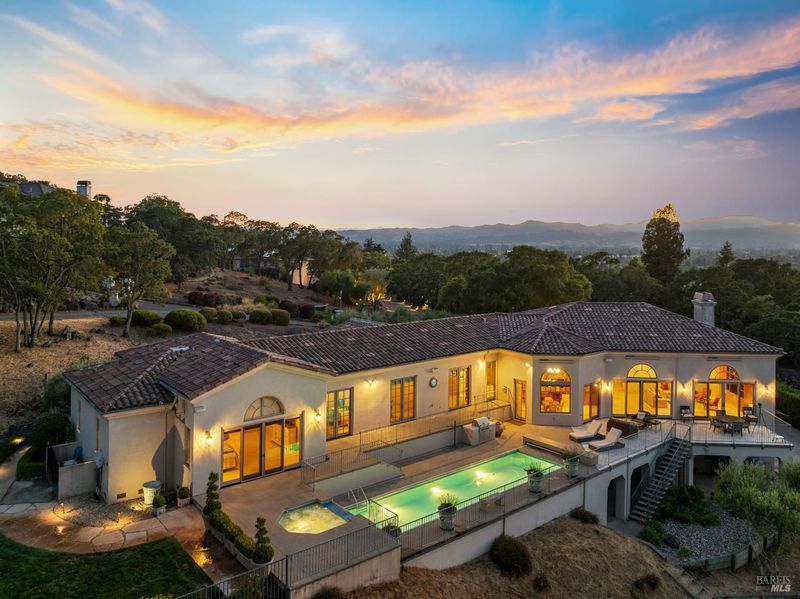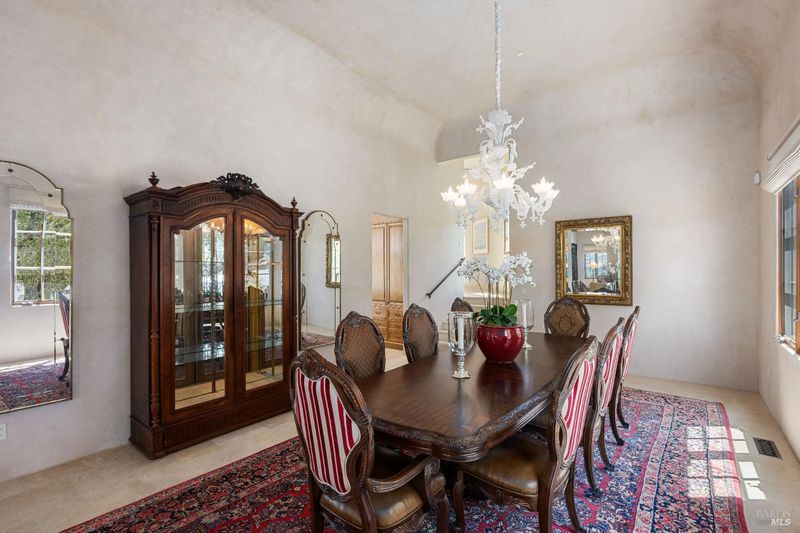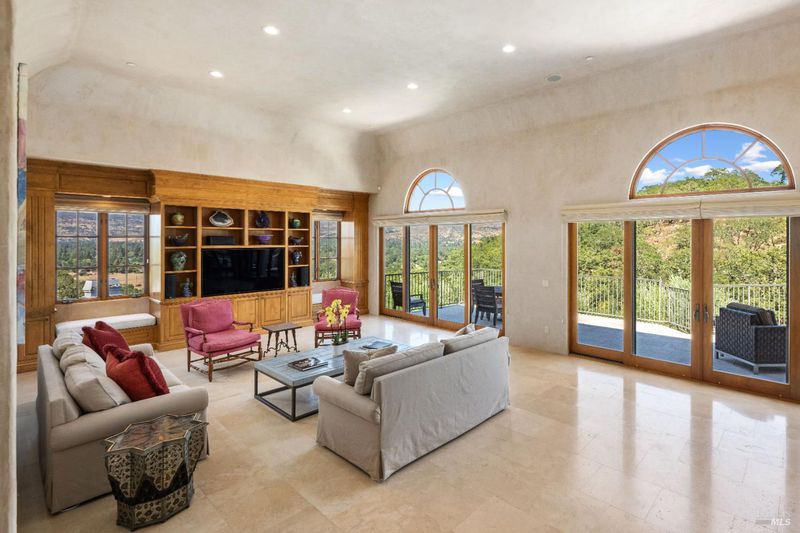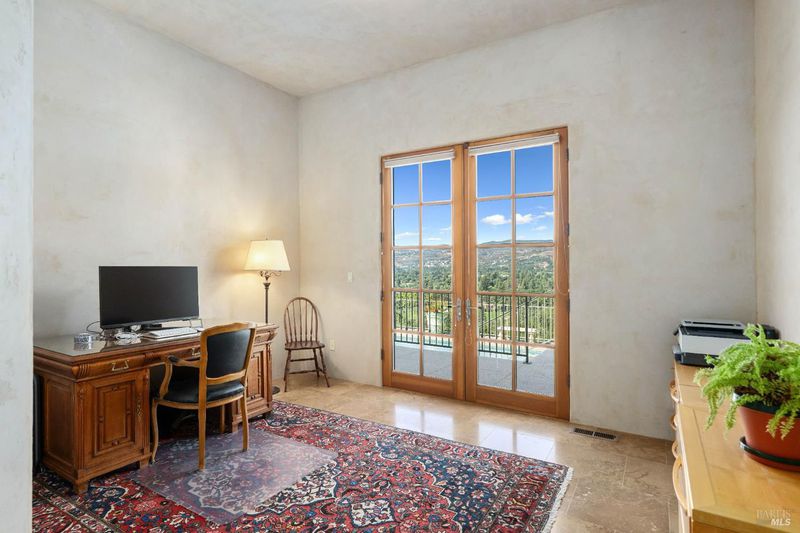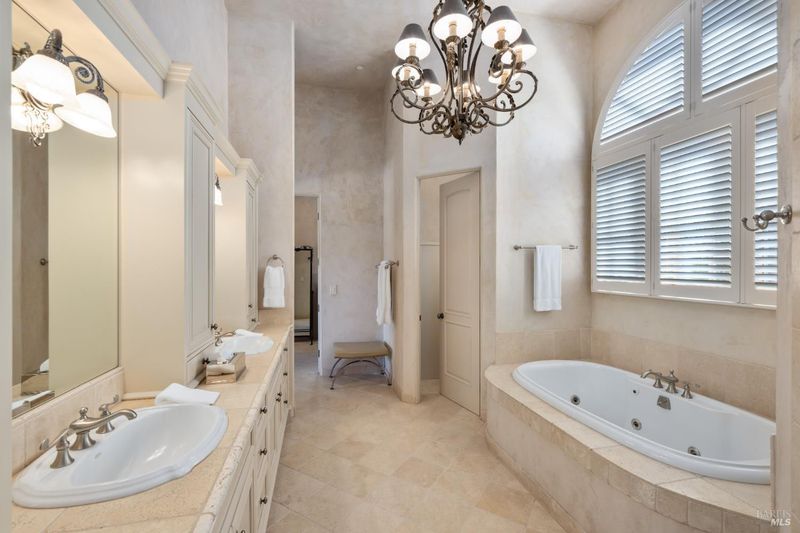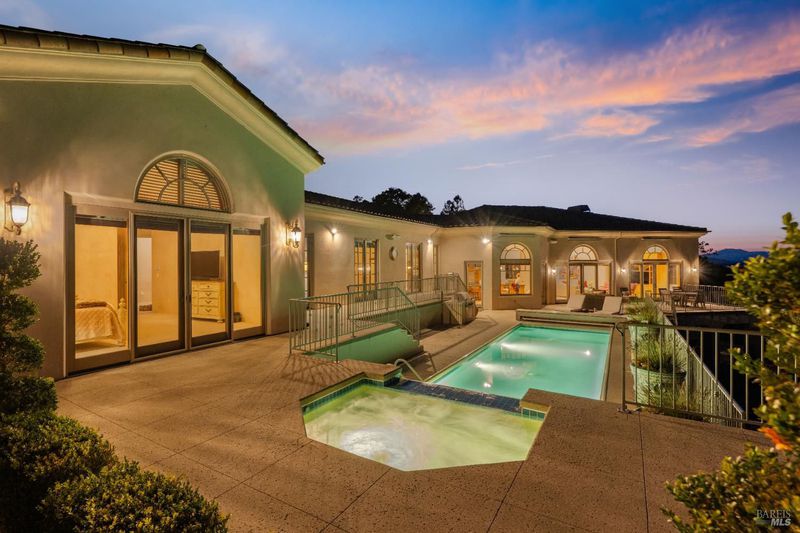
$4,500,000
5,430
SQ FT
$829
SQ/FT
30 Old Coach Road
@ Hagen RD - Napa
- 4 Bed
- 5 (4/1) Bath
- 8 Park
- 5,430 sqft
- Napa
-

In Napa's prestigious Hagen Oaks Estates: 30 Old Coach Road offers refined luxury, striking privacy, and unmatched convenience just minutes from downtown. This 5,430 sq ft Mediterranean-inspired estate features four ensuite bedrooms, a home office, wine cellar, and panoramic views from nearly every room. A lap pool and spa complete the property's tranquil outdoor experience, offering a perfect place to relax and recharge. Wake up to sweeping valley vistas from the comfort of your bed, with each space in the home thoughtfully designed to frame the beauty of Napa's rolling hills and open sky. On a private gated street close to world-class dining, shopping, and wineries, this is wine country living at its finest.
- Days on Market
- 1 day
- Current Status
- Active
- Original Price
- $4,500,000
- List Price
- $4,500,000
- On Market Date
- Jul 21, 2025
- Property Type
- Single Family Residence
- Area
- Napa
- Zip Code
- 94558
- MLS ID
- 325060148
- APN
- 052-500-015-000
- Year Built
- 2001
- Stories in Building
- Unavailable
- Possession
- Close Of Escrow
- Data Source
- BAREIS
- Origin MLS System
Vichy Elementary School
Public K-5 Elementary
Students: 361 Distance: 1.2mi
Alta Heights Elementary School
Public K-5 Elementary
Students: 295 Distance: 1.3mi
Mcpherson Elementary School
Public K-5 Elementary
Students: 428 Distance: 1.5mi
The Oxbow School
Private 11-12 Coed
Students: 78 Distance: 1.5mi
New Technology High School
Public 9-12 Alternative, Coed
Students: 417 Distance: 1.6mi
St. John The Baptist Catholic
Private K-8 Elementary, Religious, Coed
Students: 147 Distance: 1.6mi
- Bed
- 4
- Bath
- 5 (4/1)
- Double Sinks, Soaking Tub, Stone, Walk-In Closet
- Parking
- 8
- Attached, Garage Door Opener, Side-by-Side
- SQ FT
- 5,430
- SQ FT Source
- Assessor Auto-Fill
- Lot SQ FT
- 36,155.0
- Lot Acres
- 0.83 Acres
- Pool Info
- Lap
- Kitchen
- Breakfast Area, Island
- Cooling
- Central
- Exterior Details
- Balcony, BBQ Built-In
- Family Room
- Cathedral/Vaulted, Deck Attached, View
- Living Room
- Cathedral/Vaulted, View
- Flooring
- Carpet, Stone, Tile
- Foundation
- Concrete Perimeter
- Fire Place
- Family Room, Living Room
- Heating
- Central
- Laundry
- Dryer Included, Inside Room, Washer Included
- Upper Level
- Bedroom(s), Full Bath(s), Primary Bedroom, Partial Bath(s)
- Main Level
- Dining Room, Family Room, Kitchen, Living Room, Street Entrance
- Views
- City, Mountains, Valley
- Possession
- Close Of Escrow
- Architectural Style
- Mediterranean
- * Fee
- $2,000
- Name
- Hagen Oaks Estates
- Phone
- (000) 000-0000
- *Fee includes
- Road and Other
MLS and other Information regarding properties for sale as shown in Theo have been obtained from various sources such as sellers, public records, agents and other third parties. This information may relate to the condition of the property, permitted or unpermitted uses, zoning, square footage, lot size/acreage or other matters affecting value or desirability. Unless otherwise indicated in writing, neither brokers, agents nor Theo have verified, or will verify, such information. If any such information is important to buyer in determining whether to buy, the price to pay or intended use of the property, buyer is urged to conduct their own investigation with qualified professionals, satisfy themselves with respect to that information, and to rely solely on the results of that investigation.
School data provided by GreatSchools. School service boundaries are intended to be used as reference only. To verify enrollment eligibility for a property, contact the school directly.
