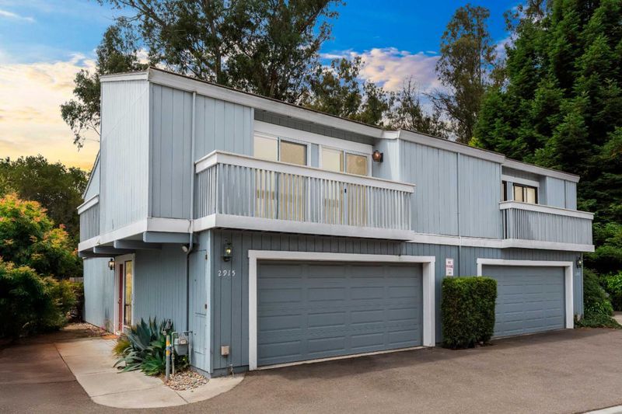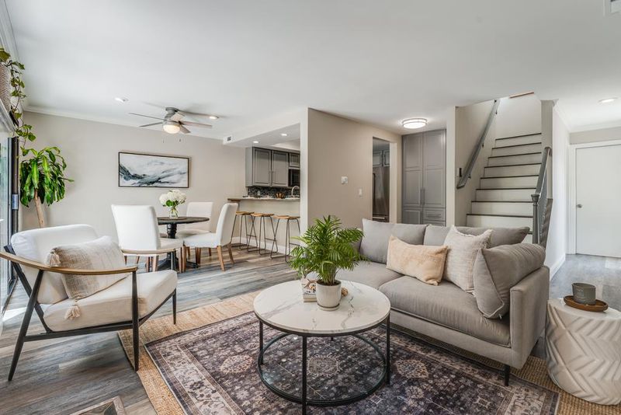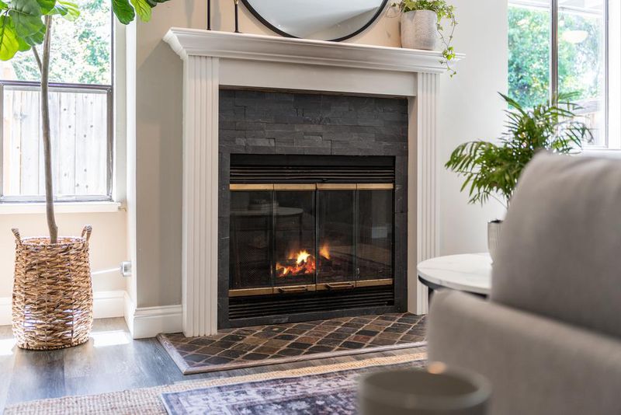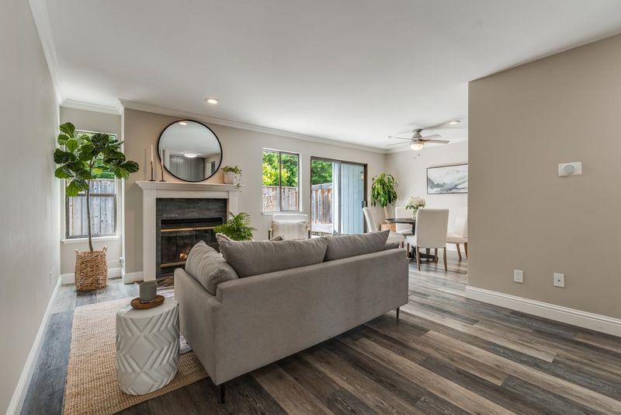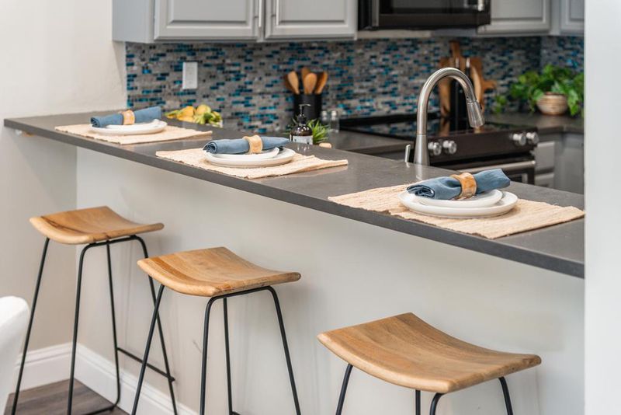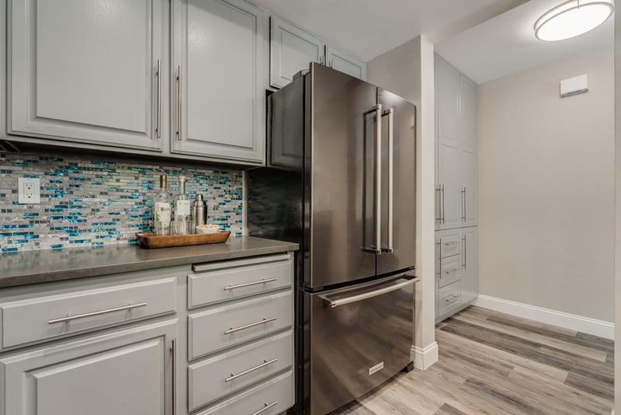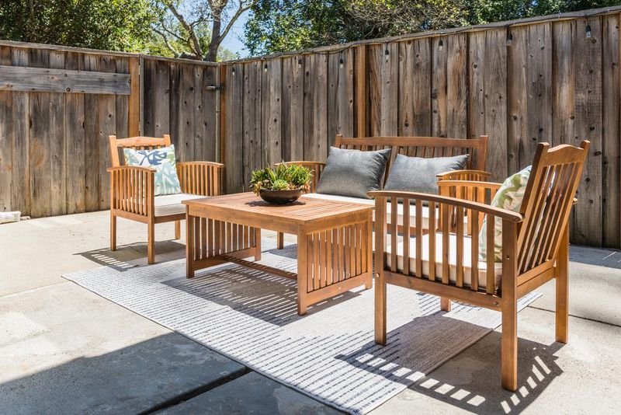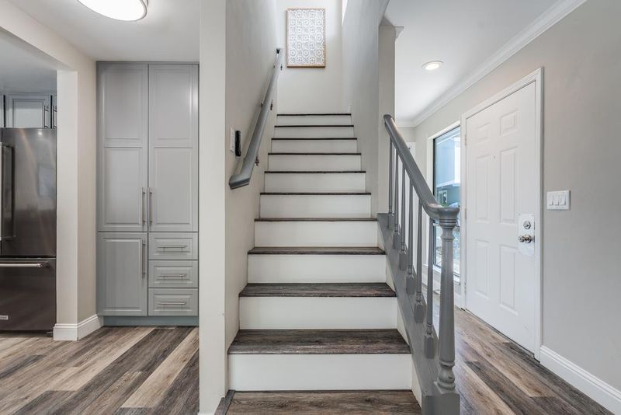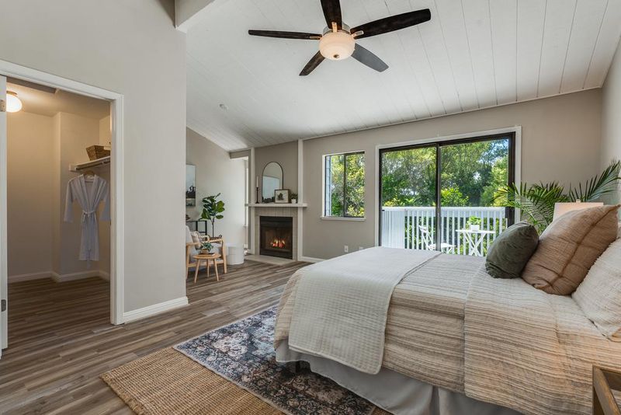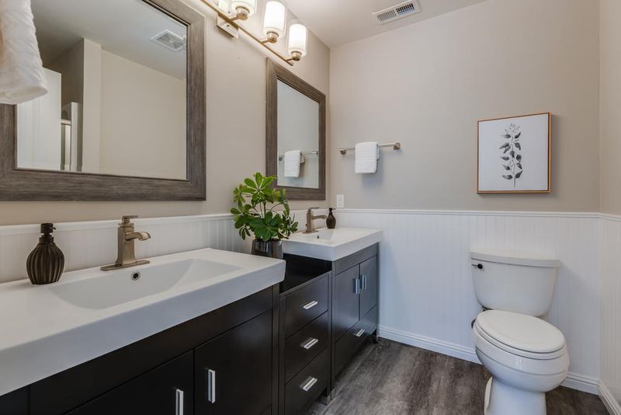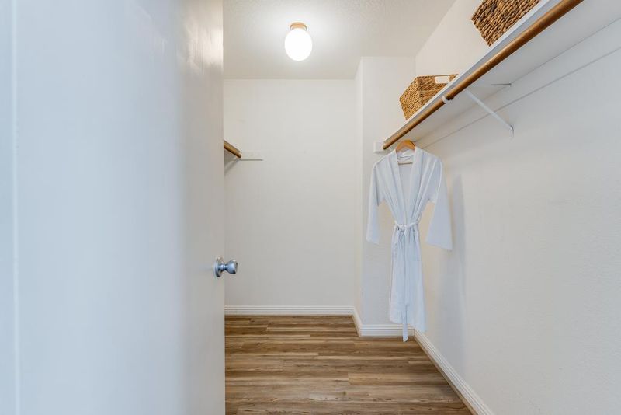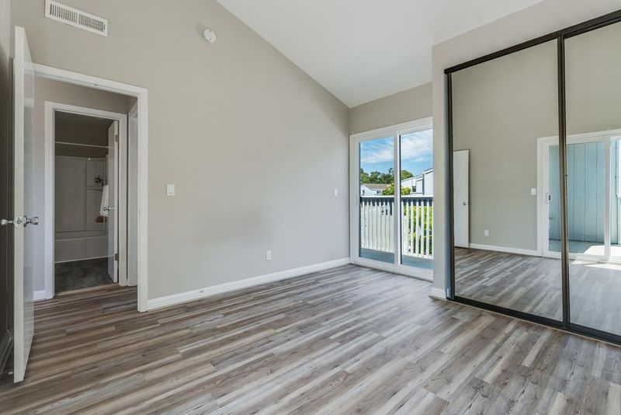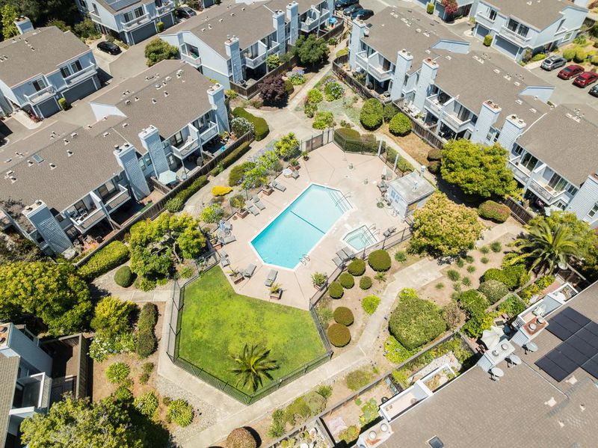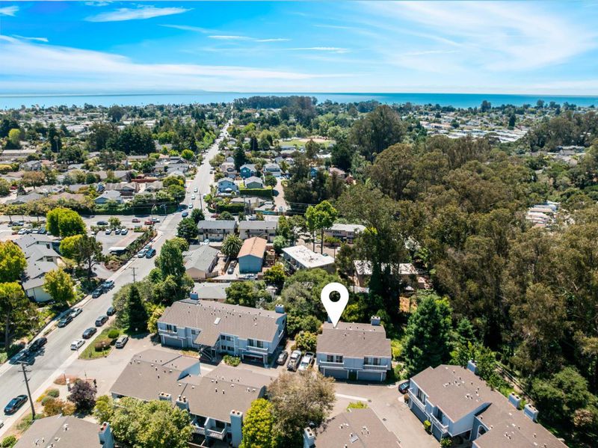
$965,000
1,448
SQ FT
$666
SQ/FT
2915 Leotar Circle
@ 30th Ave. - 45 - Live Oak, Santa Cruz
- 3 Bed
- 3 (2/1) Bath
- 2 Park
- 1,448 sqft
- SANTA CRUZ
-

-
Sat Aug 2, 1:00 pm - 4:00 pm
-
Sun Aug 3, 1:00 pm - 4:00 pm
You know that rare feeling when you find a place that puts everything within reach? Centrally located near the 41st Avenue shopping corridor, think Trader Joes, New Leaf, Target, weekend plans happen spontaneously instead of requiring strategy. The oversized primary suite feels like a true retreat, with vaulted ceilings, it's own fireplace, balcony, and a large closet. The private outdoor area offers breathing room, while the community pool becomes your summer escape, perfect for afternoon swims between beach trips and dinner plans. With three balconies, you'll always find a sunny spot to unwind. The location makes everyday living effortless, with everything you need close by. Whether it's your first home, an investment, or a second home base in Santa Cruz, this rare 3-bedroom townhome delivers the lifestyle most people spend years trying to find.
- Days on Market
- 2 days
- Current Status
- Active
- Original Price
- $965,000
- List Price
- $965,000
- On Market Date
- Jul 31, 2025
- Property Type
- Townhouse
- Area
- 45 - Live Oak
- Zip Code
- 95062
- MLS ID
- ML82016354
- APN
- 031-201-07-000
- Year Built
- 1983
- Stories in Building
- 2
- Possession
- Unavailable
- Data Source
- MLSL
- Origin MLS System
- MLSListings, Inc.
Live Oak Elementary School
Public K-5 Elementary
Students: 331 Distance: 0.4mi
The Bay School
Private n/a Combined Elementary And Secondary, Coed
Students: 40 Distance: 0.6mi
Good Shepherd Catholic School
Private PK-8 Elementary, Religious, Nonprofit
Students: 252 Distance: 0.8mi
Opal Cliffs
Public PK-5
Students: 42 Distance: 0.8mi
Shoreline Middle School
Public 6-8 Middle
Students: 514 Distance: 0.9mi
Bay School, The
Private K-12 Nonprofit
Students: 43 Distance: 0.9mi
- Bed
- 3
- Bath
- 3 (2/1)
- Double Sinks, Half on Ground Floor, Primary - Stall Shower(s), Shower and Tub, Tile
- Parking
- 2
- Attached Garage, Guest / Visitor Parking, Off-Street Parking
- SQ FT
- 1,448
- SQ FT Source
- Unavailable
- Lot SQ FT
- 1,568.0
- Lot Acres
- 0.035996 Acres
- Pool Info
- Community Facility
- Kitchen
- Cooktop - Gas, Countertop - Quartz, Dishwasher, Garbage Disposal, Microwave, Oven Range - Electric, Refrigerator
- Cooling
- None
- Dining Room
- Dining Area, Dining Bar
- Disclosures
- Natural Hazard Disclosure
- Family Room
- Kitchen / Family Room Combo
- Flooring
- Laminate
- Foundation
- Concrete Slab
- Fire Place
- Family Room, Gas Log, Primary Bedroom
- Heating
- Forced Air
- Laundry
- Inside, Washer / Dryer
- * Fee
- $628
- Name
- Rodeo Gulch Townhomes
- Phone
- 831-426-8013
- *Fee includes
- Decks, Garbage, Maintenance - Common Area, Pool, Spa, or Tennis, and Roof
MLS and other Information regarding properties for sale as shown in Theo have been obtained from various sources such as sellers, public records, agents and other third parties. This information may relate to the condition of the property, permitted or unpermitted uses, zoning, square footage, lot size/acreage or other matters affecting value or desirability. Unless otherwise indicated in writing, neither brokers, agents nor Theo have verified, or will verify, such information. If any such information is important to buyer in determining whether to buy, the price to pay or intended use of the property, buyer is urged to conduct their own investigation with qualified professionals, satisfy themselves with respect to that information, and to rely solely on the results of that investigation.
School data provided by GreatSchools. School service boundaries are intended to be used as reference only. To verify enrollment eligibility for a property, contact the school directly.
