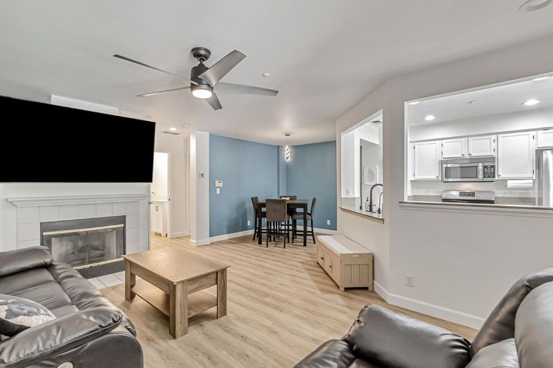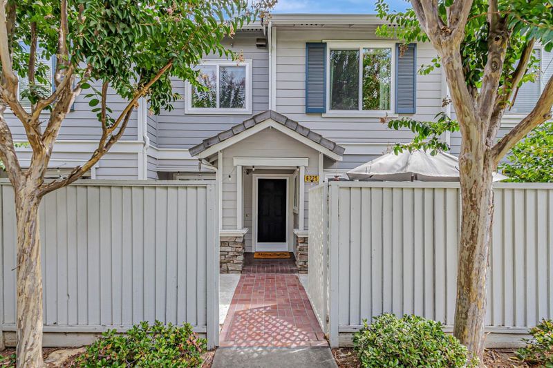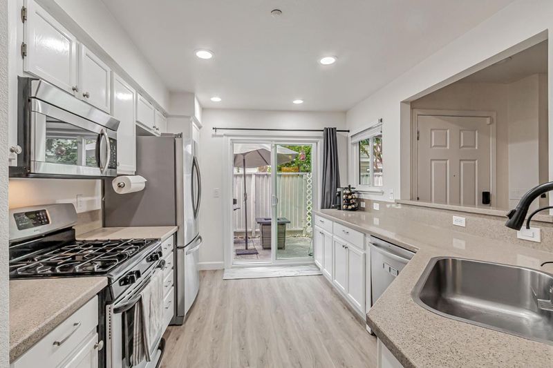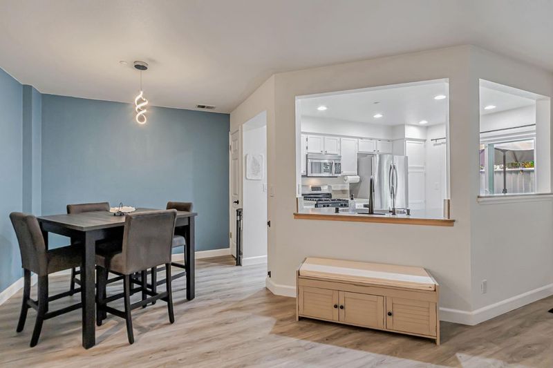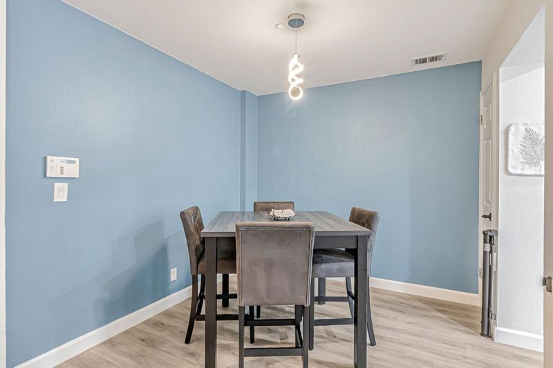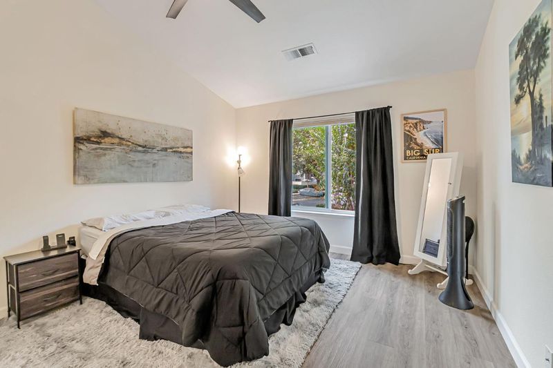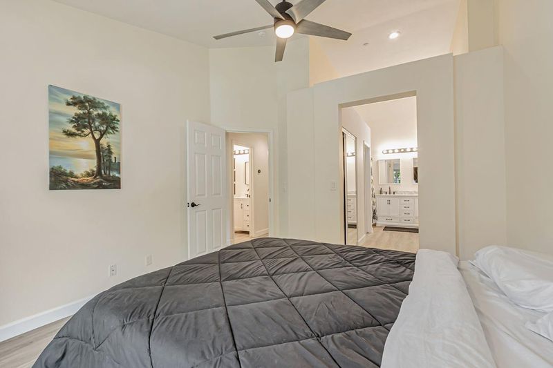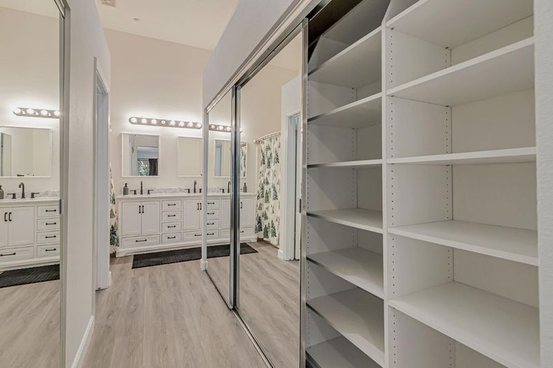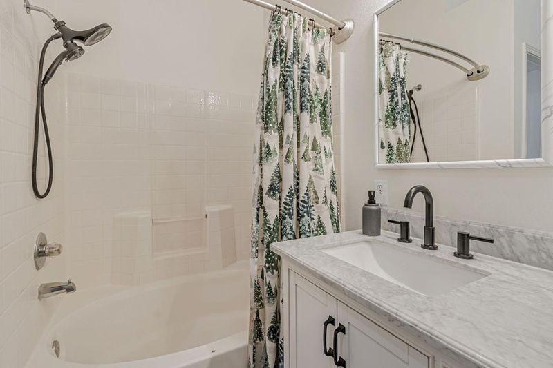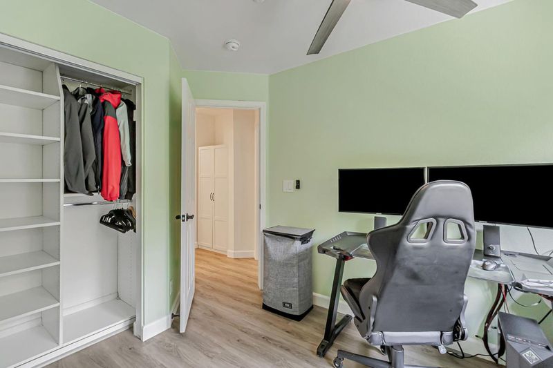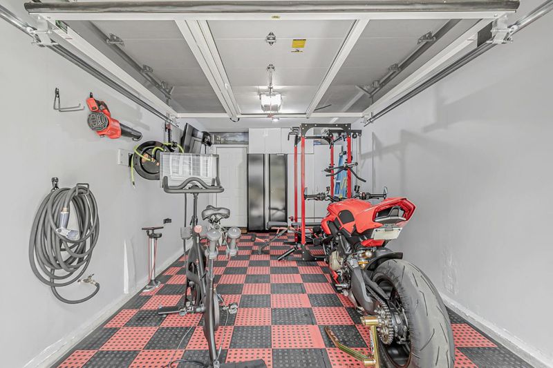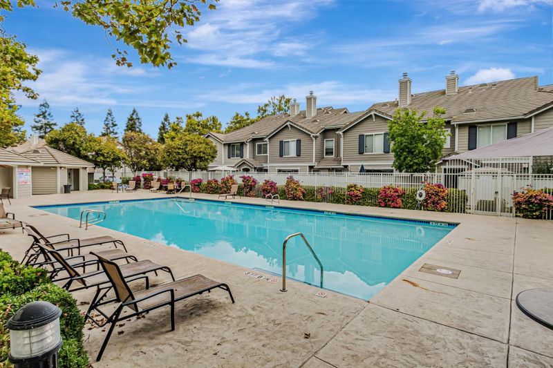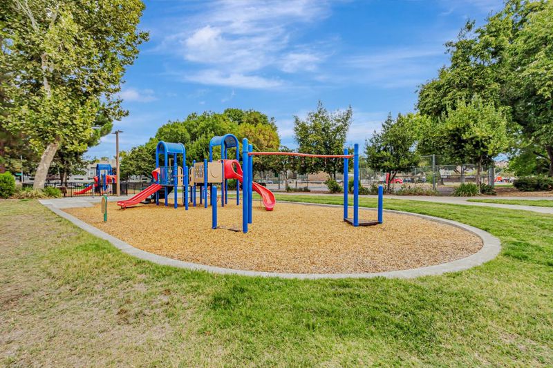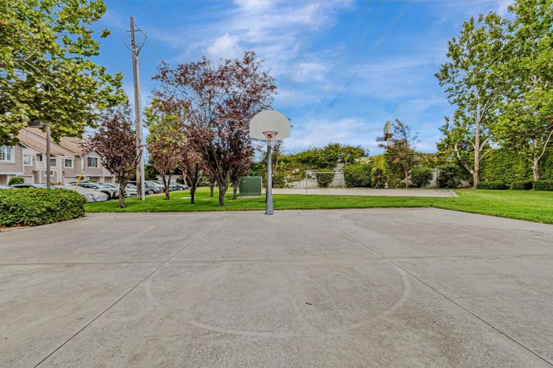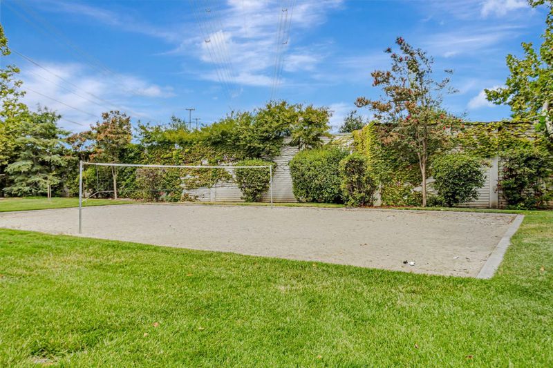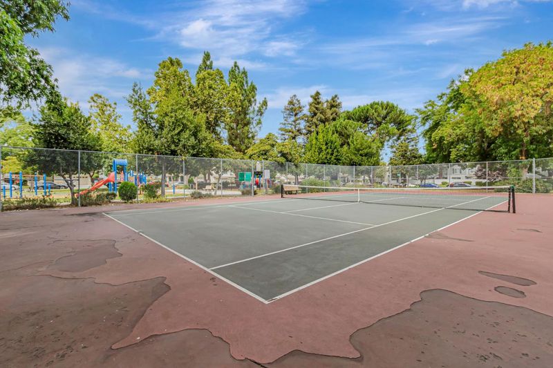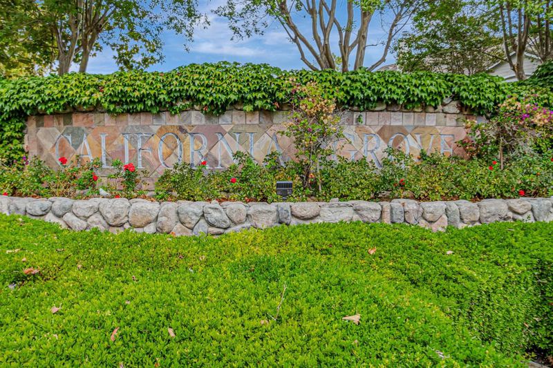
$875,000
1,293
SQ FT
$677
SQ/FT
6225 Barb Werner Lane
@ Autotech Way - 2 - Santa Teresa, San Jose
- 2 Bed
- 3 (2/1) Bath
- 2 Park
- 1,293 sqft
- SAN JOSE
-

-
Sat Sep 13, 1:00 pm - 4:00 pm
-
Sun Sep 14, 2:00 pm - 5:00 pm
This townhouse-style condo features a bright kitchen with stainless steel appliances, granite countertops, a large sink with touch-sensor faucet (2023), recessed lighting, & sliding glass door (2023) that opens to a private patio. The kitchen flows into the dining area & living room, featuring a gas fireplace with mantle & ceiling fan. The vaulted-ceiling primary bedroom offers a ceiling fan & two mirrored closets with custom built-in dressers, shelving, & open storage space above them, along with an ensuite bathroom with dual sinks & a shower-over-tub. The second bedroom includes a ceiling fan & customized closet organizer. All three bathrooms feature updated vanities (2023), mirrors (2022), & toilets (2022). Upgrades include double-pane windows & blinds (2023), luxury vinyl plank flooring (2022), a Nest thermostat with ductwork improvements (2023), updated hardware, a dedicated laundry room, alarm system, electronic front door keypad, & a front screen door (2025). The attached garage features a new garage door (2023) & custom retractable screen (2023), plus an assigned parking space. Community amenities include a pool, basketball & volleyball courts, with Miyuki Dog Park & Kaiser Hospital nearby. Close to Cottle Light Rail Station & highways 85 & 101 for easy commuting.
- Days on Market
- 0 days
- Current Status
- Active
- Original Price
- $875,000
- List Price
- $875,000
- On Market Date
- Sep 10, 2025
- Property Type
- Condominium
- Area
- 2 - Santa Teresa
- Zip Code
- 95119
- MLS ID
- ML82021050
- APN
- 706-45-098
- Year Built
- 1996
- Stories in Building
- 2
- Possession
- COE + 30 Days
- Data Source
- MLSL
- Origin MLS System
- MLSListings, Inc.
Santa Teresa Elementary School
Public K-6 Elementary
Students: 623 Distance: 0.4mi
Stratford School
Private K-5 Core Knowledge
Students: 301 Distance: 0.8mi
Taylor (Bertha) Elementary School
Public K-6 Elementary, Coed
Students: 683 Distance: 0.9mi
Bernal Intermediate School
Public 7-8 Middle
Students: 742 Distance: 0.9mi
Anderson (Alex) Elementary School
Public K-6 Elementary
Students: 514 Distance: 1.0mi
Legacy Christian School
Private PK-8
Students: 230 Distance: 1.2mi
- Bed
- 2
- Bath
- 3 (2/1)
- Double Sinks, Shower and Tub
- Parking
- 2
- Attached Garage
- SQ FT
- 1,293
- SQ FT Source
- Unavailable
- Pool Info
- Community Facility
- Kitchen
- Countertop - Granite, Dishwasher, Cooktop - Gas, Refrigerator
- Cooling
- Central AC
- Dining Room
- Dining Area
- Disclosures
- NHDS Report
- Family Room
- No Family Room
- Flooring
- Laminate, Tile
- Foundation
- Concrete Slab
- Fire Place
- Living Room
- Heating
- Forced Air
- Laundry
- Washer / Dryer, Inside
- Possession
- COE + 30 Days
- * Fee
- $397
- Name
- California Grove of San Jose HOA
- Phone
- 925.830.4848
- *Fee includes
- Pool, Spa, or Tennis and Maintenance - Common Area
MLS and other Information regarding properties for sale as shown in Theo have been obtained from various sources such as sellers, public records, agents and other third parties. This information may relate to the condition of the property, permitted or unpermitted uses, zoning, square footage, lot size/acreage or other matters affecting value or desirability. Unless otherwise indicated in writing, neither brokers, agents nor Theo have verified, or will verify, such information. If any such information is important to buyer in determining whether to buy, the price to pay or intended use of the property, buyer is urged to conduct their own investigation with qualified professionals, satisfy themselves with respect to that information, and to rely solely on the results of that investigation.
School data provided by GreatSchools. School service boundaries are intended to be used as reference only. To verify enrollment eligibility for a property, contact the school directly.
