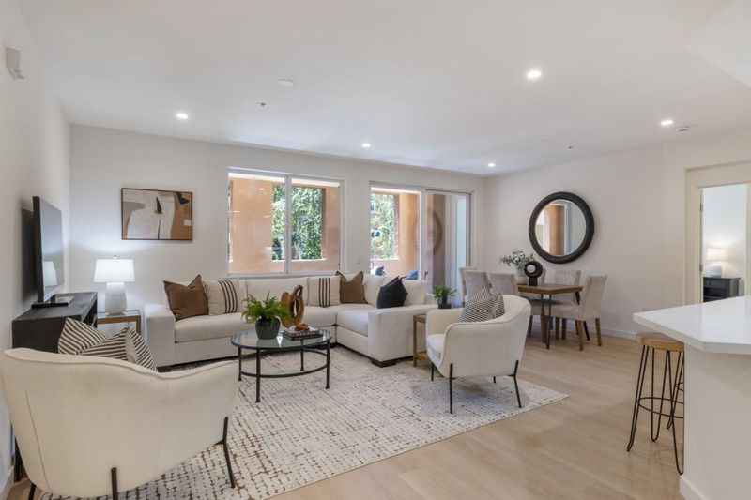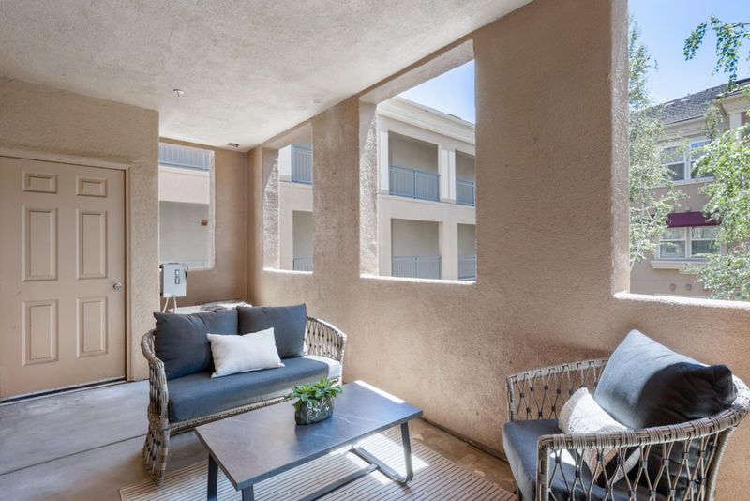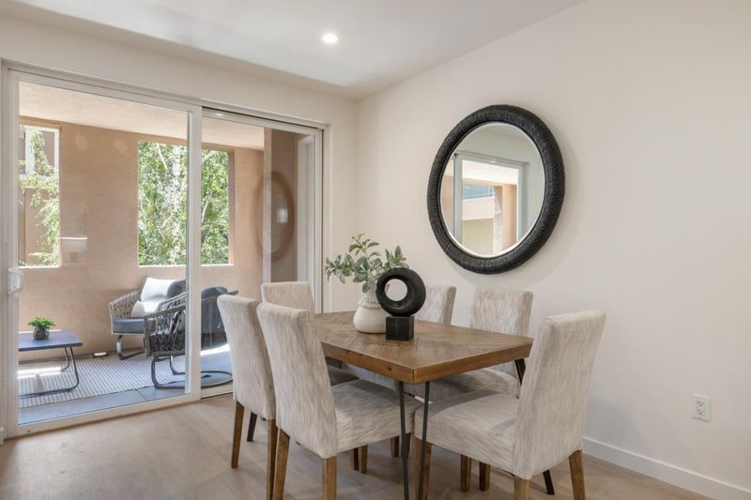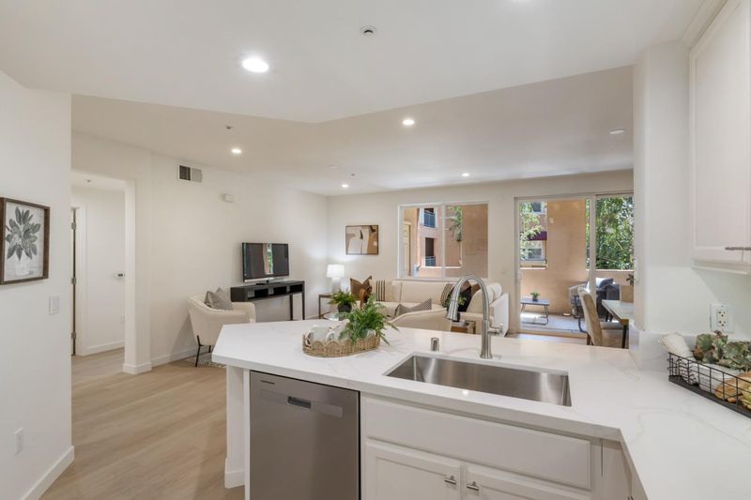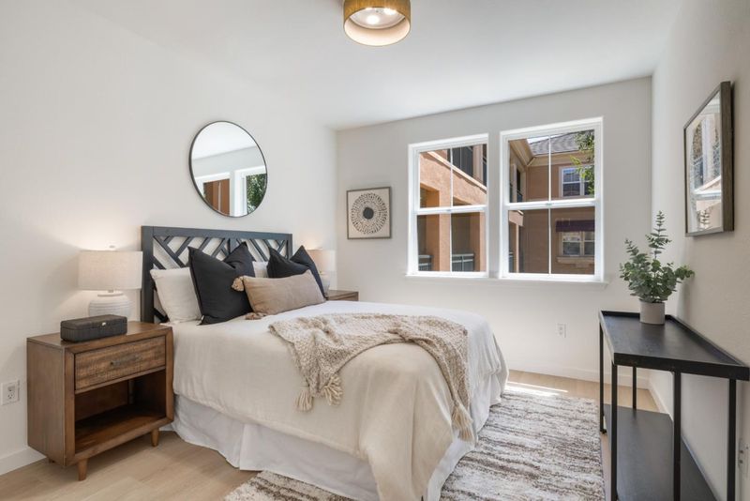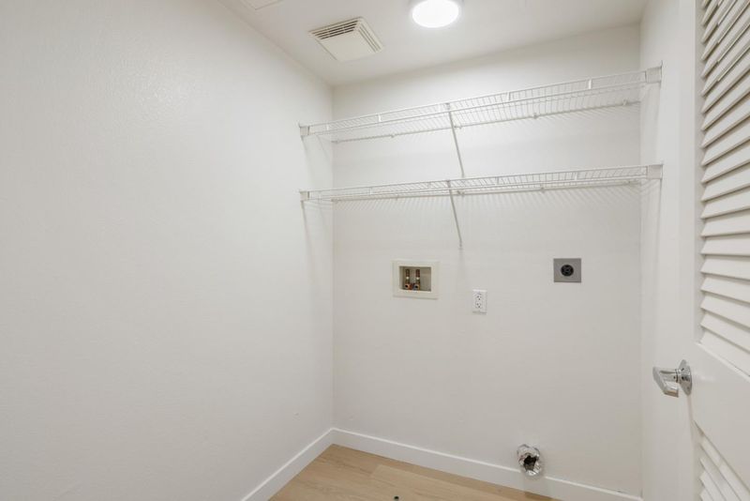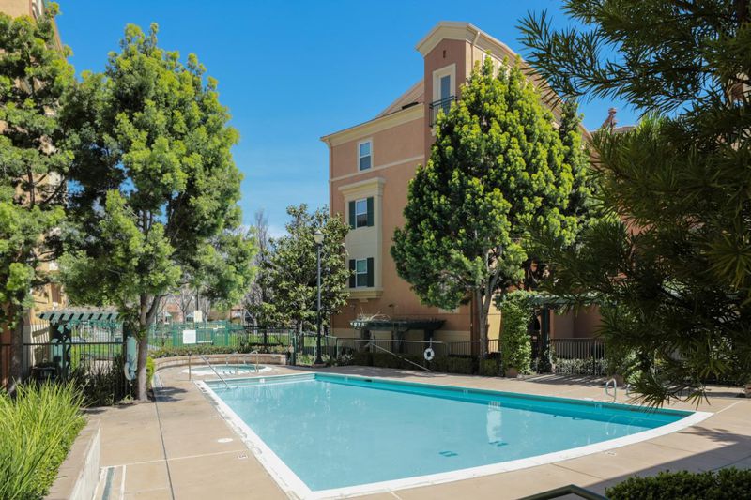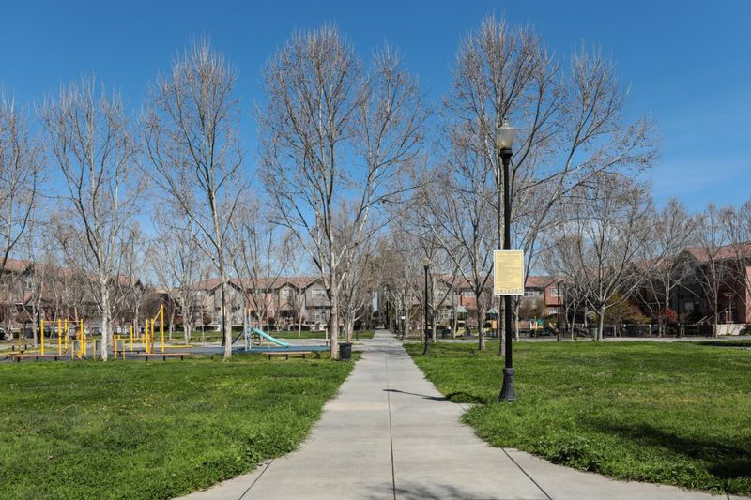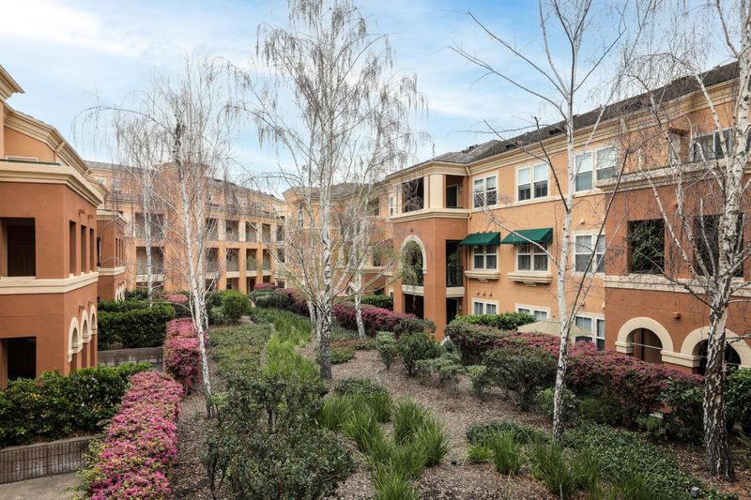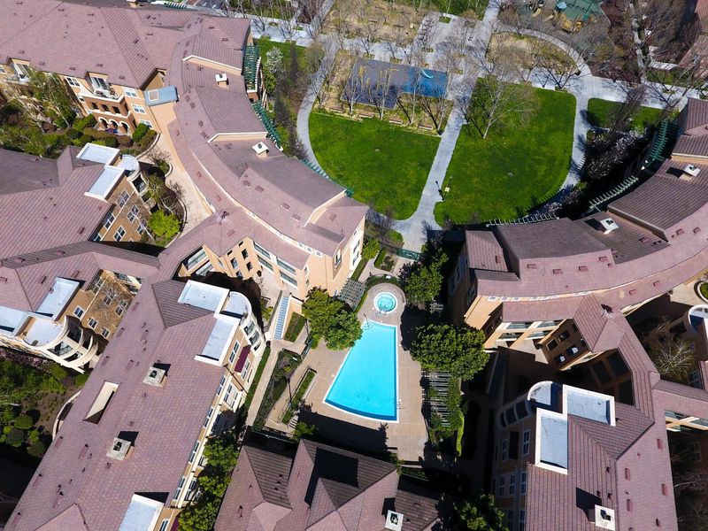
$825,000
1,311
SQ FT
$629
SQ/FT
1310 Saddle Rack Street, #343
@ Race Street - 9 - Central San Jose, San Jose
- 2 Bed
- 2 Bath
- 2 Park
- 1,311 sqft
- SAN JOSE
-

Experience modern urban living in this expansive 3rd-floor condo at Midtown Plaza, ideally situated in the heart of San Jose. Built in 2004, this stylish 2-bedroom, 2-bathroom home spans over 1,300 sq ft, featuring soaring high ceilings, an open-concept design, and recent upgrades like hardwood floors, recessed lighting, and a sleek kitchen with quartz countertops giving it that desirable "like new" feel. Enjoy generous bedrooms with large en-suite bathrooms, abundant storage, in-unit laundry, and a spacious balcony perfect for hosting friends. Beyond your door, the community offers fantastic amenities including a pool, spa, and gym, plus secured garage parking (spaces 36 + 37). With CalTrain, public transit, Whole Foods, shopping, and entertainment all within easy walking distance, this condo is perfect for those seeking a dynamic and convenient lifestyle.
- Days on Market
- 6 days
- Current Status
- Active
- Original Price
- $825,000
- List Price
- $825,000
- On Market Date
- Aug 7, 2025
- Property Type
- Condominium
- Area
- 9 - Central San Jose
- Zip Code
- 95126
- MLS ID
- ML82017358
- APN
- 264-68-061
- Year Built
- 2004
- Stories in Building
- 1
- Possession
- Unavailable
- Data Source
- MLSL
- Origin MLS System
- MLSListings, Inc.
BASIS Independent Silicon Valley
Private 5-12 Coed
Students: 800 Distance: 0.3mi
Njeri's Morning Glory School and Art Center
Private PK-5 Coed
Students: 20 Distance: 0.4mi
St. Leo the Great Catholic School
Private PK-8 Elementary, Religious, Coed
Students: 230 Distance: 0.6mi
Alternative Private Schooling
Private 1-12 Coed
Students: NA Distance: 0.8mi
Luther Burbank Elementary School
Public K-8 Elementary, Yr Round
Students: 516 Distance: 0.8mi
Perseverance Preparatory
Charter 5-8
Students: NA Distance: 0.9mi
- Bed
- 2
- Bath
- 2
- Double Sinks, Primary - Oversized Tub, Solid Surface, Tile
- Parking
- 2
- Assigned Spaces, Underground Parking
- SQ FT
- 1,311
- SQ FT Source
- Unavailable
- Pool Info
- Pool / Spa Combo
- Kitchen
- Countertop - Quartz, Garbage Disposal, Hood Over Range, Oven Range, Refrigerator
- Cooling
- Central AC
- Dining Room
- Breakfast Bar, Dining Area in Living Room
- Disclosures
- Natural Hazard Disclosure
- Family Room
- No Family Room
- Flooring
- Hardwood
- Foundation
- Concrete Slab
- Heating
- Central Forced Air
- Laundry
- In Utility Room
- * Fee
- $660
- Name
- Mid Town Plaza Owners Association
- *Fee includes
- Exterior Painting, Garbage, Insurance - Common Area, Maintenance - Common Area, Maintenance - Exterior, Management Fee, Pool, Spa, or Tennis, Reserves, Roof, and Water / Sewer
MLS and other Information regarding properties for sale as shown in Theo have been obtained from various sources such as sellers, public records, agents and other third parties. This information may relate to the condition of the property, permitted or unpermitted uses, zoning, square footage, lot size/acreage or other matters affecting value or desirability. Unless otherwise indicated in writing, neither brokers, agents nor Theo have verified, or will verify, such information. If any such information is important to buyer in determining whether to buy, the price to pay or intended use of the property, buyer is urged to conduct their own investigation with qualified professionals, satisfy themselves with respect to that information, and to rely solely on the results of that investigation.
School data provided by GreatSchools. School service boundaries are intended to be used as reference only. To verify enrollment eligibility for a property, contact the school directly.
