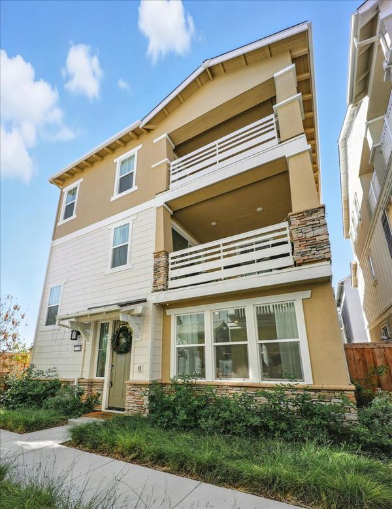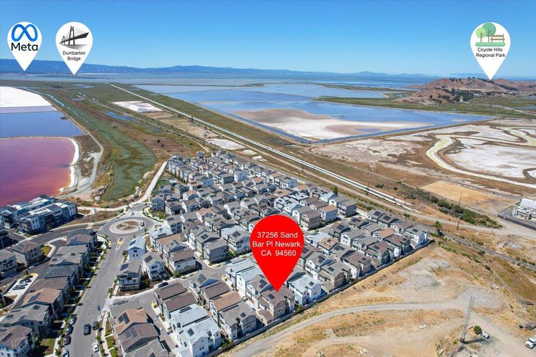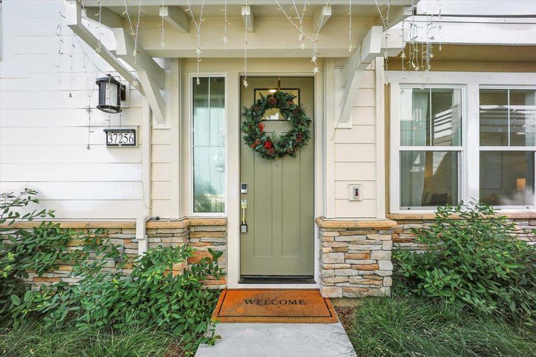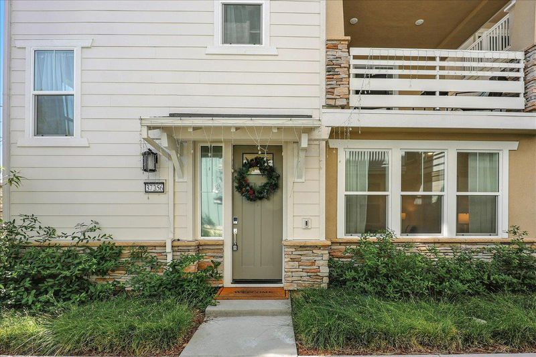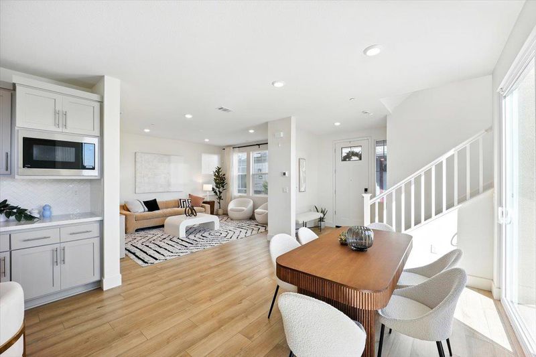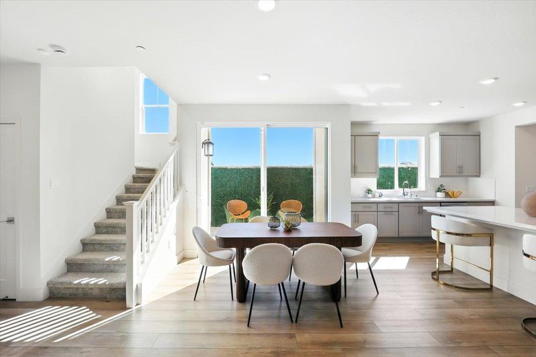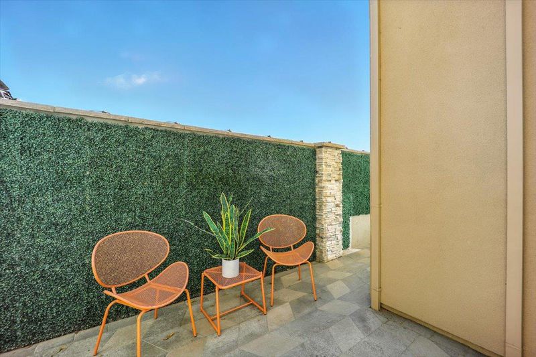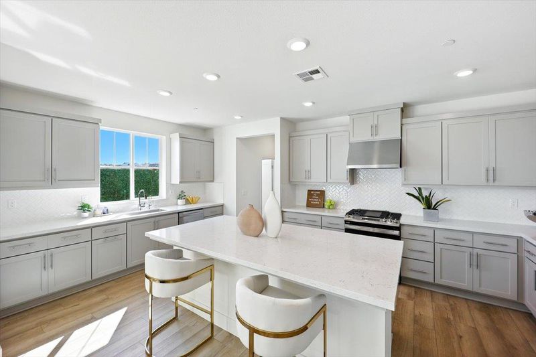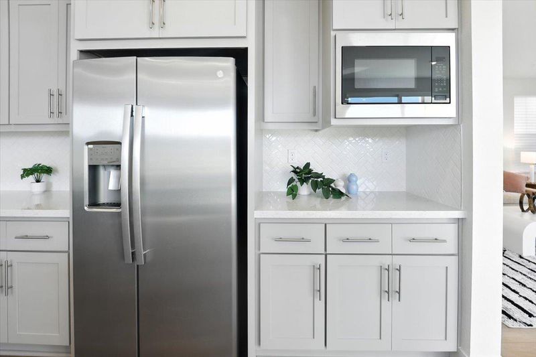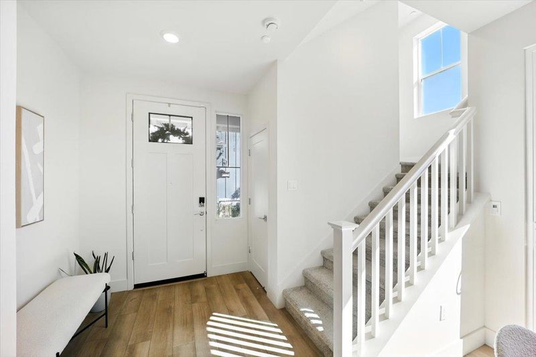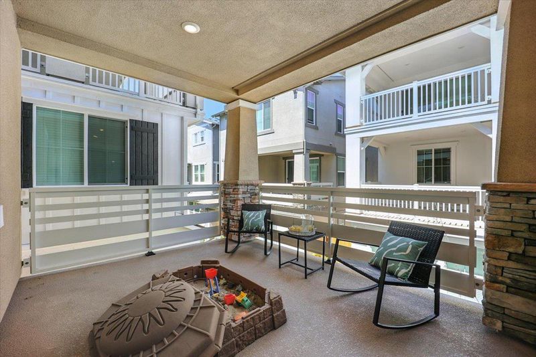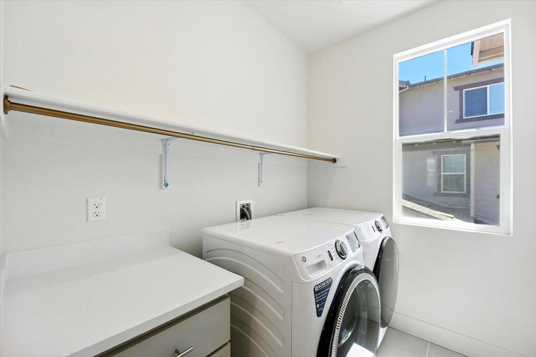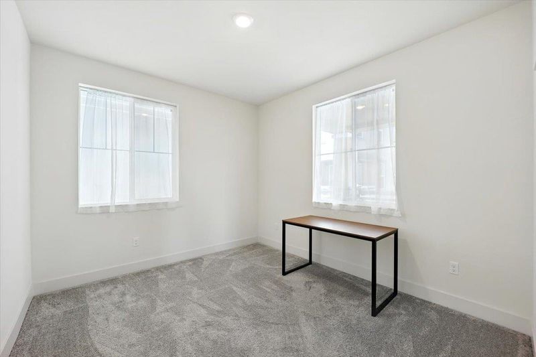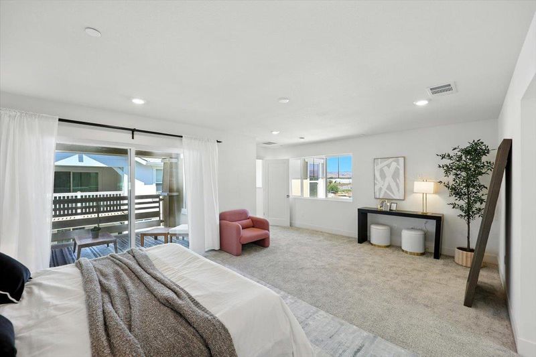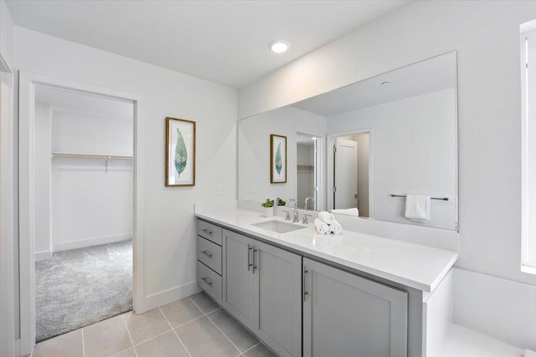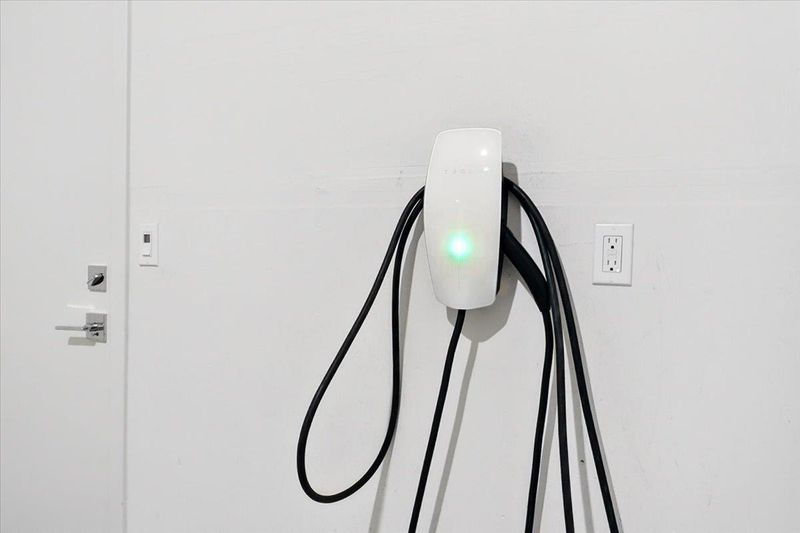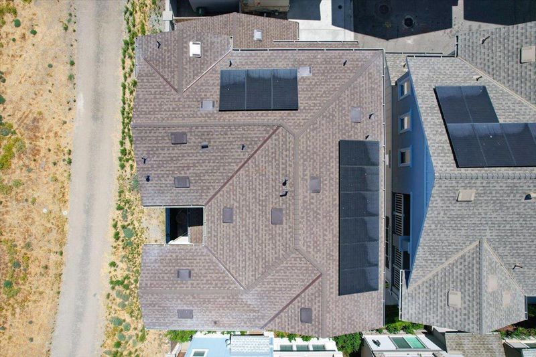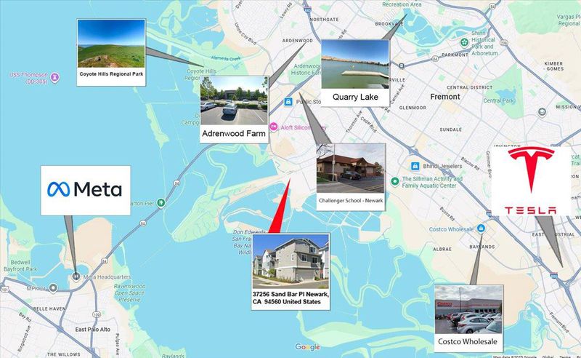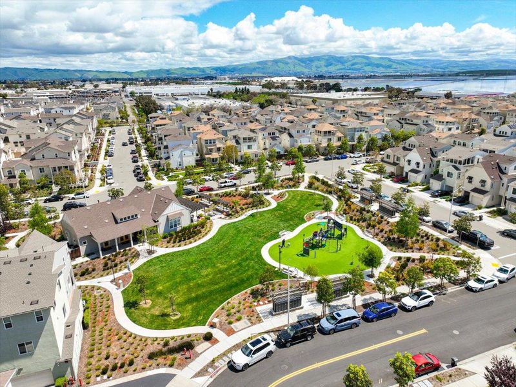
$1,738,000
2,698
SQ FT
$644
SQ/FT
37256 Sand Bar Place
@ Enterprise Dr - 3600 - Newark, Newark
- 4 Bed
- 4 (3/1) Bath
- 2 Park
- 2,698 sqft
- NEWARK
-

-
Sun Aug 24, 1:00 pm - 5:00 pm
Bruce Lai
-
Mon Aug 25, 9:00 am - 12:00 pm
Bruce Lai
North-Facing Corner Lot with Future Grand Park Views! "A warm welcome to the Bridgeway community and your new Beacon4 plan. 2023-built tri-level single-family home, offering 2,698 sq. ft. of beautifully designed living space. Tucked away in a quiet planned community, this 4-bedroom, 3.5-bath residence perfectly balances modern elegance with everyday comfort. Step inside to a bright, open-concept floor plan featuring high-end finishes, quality wood construction, and thoughtful design throughout. The unique shaped layout maximizes natural light and privacy, while expansive living areas provide the ideal setting for both entertaining and everyday living. The gourmet kitchen seamlessly connects to the dining and living rooms, creating a warm and inviting atmosphere. Upstairs, generously sized bedrooms include a luxurious primary suite with a spa-inspired bath. With three levels of living space, there's plenty of room for everyone to enjoy. Outside, the home offers low-maintenance landscaping along with access to community amenities including a pool, clubhouse, and dog park. Ideally located in the heart of Newark, this property provides convenient access to Silicon Valley tech hubs, BART, and nearby parks perfect for both commuters and families.
- Days on Market
- 4 days
- Current Status
- Active
- Original Price
- $1,738,000
- List Price
- $1,738,000
- On Market Date
- Aug 20, 2025
- Property Type
- Single Family Home
- Area
- 3600 - Newark
- Zip Code
- 94560
- MLS ID
- ML82018780
- APN
- 537-0862-085
- Year Built
- 2023
- Stories in Building
- 3
- Possession
- Unavailable
- Data Source
- MLSL
- Origin MLS System
- MLSListings, Inc.
August Schilling Elementary School
Public K-6 Elementary
Students: 378 Distance: 0.8mi
Lincoln Elementary School
Public K-6 Elementary
Students: 401 Distance: 1.1mi
James A. Graham Elementary School
Public K-6 Elementary
Students: 375 Distance: 1.5mi
H. A. Snow Elementary School
Public K-6 Elementary
Students: 343 Distance: 1.6mi
Challenger School - Ardenwood
Private PK-8 Elementary, Coed
Students: 10000 Distance: 1.8mi
Newark Junior High School
Public 7-8 Middle
Students: 889 Distance: 1.9mi
- Bed
- 4
- Bath
- 4 (3/1)
- Double Sinks, Shower over Tub - 1, Stall Shower, Tub
- Parking
- 2
- Attached Garage, Guest / Visitor Parking
- SQ FT
- 2,698
- SQ FT Source
- Unavailable
- Lot SQ FT
- 2,415.0
- Lot Acres
- 0.055441 Acres
- Pool Info
- Community Facility
- Kitchen
- Cooktop - Gas, Countertop - Quartz, Dishwasher, Garbage Disposal, Hood Over Range, Island, Microwave, Oven Range - Gas, Refrigerator
- Cooling
- Central AC
- Dining Room
- Eat in Kitchen
- Disclosures
- Natural Hazard Disclosure
- Family Room
- Kitchen / Family Room Combo
- Flooring
- Carpet, Hardwood, Tile
- Foundation
- Concrete Slab
- Heating
- Central Forced Air
- Laundry
- Upper Floor, Washer / Dryer
- * Fee
- $247
- Name
- Bridgeway
- Phone
- (888) 699-6926
- *Fee includes
- Common Area Electricity
MLS and other Information regarding properties for sale as shown in Theo have been obtained from various sources such as sellers, public records, agents and other third parties. This information may relate to the condition of the property, permitted or unpermitted uses, zoning, square footage, lot size/acreage or other matters affecting value or desirability. Unless otherwise indicated in writing, neither brokers, agents nor Theo have verified, or will verify, such information. If any such information is important to buyer in determining whether to buy, the price to pay or intended use of the property, buyer is urged to conduct their own investigation with qualified professionals, satisfy themselves with respect to that information, and to rely solely on the results of that investigation.
School data provided by GreatSchools. School service boundaries are intended to be used as reference only. To verify enrollment eligibility for a property, contact the school directly.
