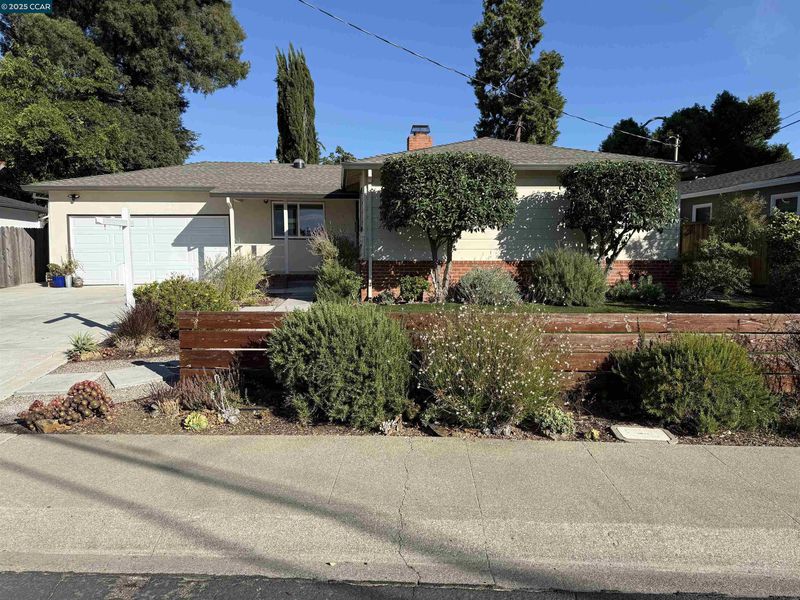
$748,000
1,236
SQ FT
$605
SQ/FT
3930 Cottonwood Drive
@ Montrose - Dana Estates, Concord
- 3 Bed
- 1.5 (1/1) Bath
- 2 Park
- 1,236 sqft
- Concord
-

Charming starter home in Dana Estates. Welcome to this warm and inviting single-level home, perfect for first-time buyers or anyone looking for easy living. The beautifully updated modern kitchen features quartz counters, stainless steel appliances, and induction stovetop—ideal for entertaining. Enjoy the open floor plan, refinished hardwood floors, fresh paint, dual-pane windows, newer bathrooms, and new interior doors. A large slider leads to a covered patio, great for outdoor gatherings. Bonus shed with electricity makes a perfect office pod. Other highlights include a new driveway slab, two-car attached garage, newer water heater, and drought-tolerant landscaping with artificial grass, herb garden, and two apple trees. With optional membership, enjoy community events throughout the year at nearby Gehringer Pool and Garden. OPEN Fri 7/25 from 4 to 7. Sat & Sun 1:00 to 4:00.
- Current Status
- Active - Coming Soon
- Original Price
- $748,000
- List Price
- $748,000
- On Market Date
- Jul 22, 2025
- Property Type
- Detached
- D/N/S
- Dana Estates
- Zip Code
- 94519
- MLS ID
- 41105629
- APN
- 1140830066
- Year Built
- 1956
- Stories in Building
- 1
- Possession
- Close Of Escrow
- Data Source
- MAXEBRDI
- Origin MLS System
- CONTRA COSTA
Westwood Elementary School
Public K-5 Elementary
Students: 312 Distance: 0.4mi
El Dorado Middle School
Public 6-8 Middle
Students: 882 Distance: 0.4mi
Concord High School
Public 9-12 Secondary
Students: 1385 Distance: 0.5mi
Summit High (Continuation) School
Public 9-12 Continuation
Students: 117 Distance: 0.5mi
Sunrise (Special Education) School
Public K-8 Special Education
Students: 30 Distance: 0.5mi
Monte Gardens Elementary School
Public K-5 Elementary
Students: 518 Distance: 0.7mi
- Bed
- 3
- Bath
- 1.5 (1/1)
- Parking
- 2
- Attached
- SQ FT
- 1,236
- SQ FT Source
- Public Records
- Lot SQ FT
- 15.0
- Lot Acres
- 6,630.0 Acres
- Pool Info
- None
- Kitchen
- Dishwasher, Electric Range, Refrigerator, Stone Counters, Eat-in Kitchen, Electric Range/Cooktop, Disposal, Kitchen Island, Skylight(s), Updated Kitchen
- Cooling
- Room Air
- Disclosures
- None
- Entry Level
- Exterior Details
- Back Yard, Front Yard
- Flooring
- Hardwood, Tile
- Foundation
- Fire Place
- Brick, Wood Burning
- Heating
- Forced Air
- Laundry
- Dryer, In Garage, Washer
- Main Level
- 1 Bedroom, 3 Bedrooms, 0.5 Bath
- Possession
- Close Of Escrow
- Architectural Style
- Traditional
- Construction Status
- Existing
- Additional Miscellaneous Features
- Back Yard, Front Yard
- Location
- Level
- Roof
- Composition Shingles
- Fee
- Unavailable
MLS and other Information regarding properties for sale as shown in Theo have been obtained from various sources such as sellers, public records, agents and other third parties. This information may relate to the condition of the property, permitted or unpermitted uses, zoning, square footage, lot size/acreage or other matters affecting value or desirability. Unless otherwise indicated in writing, neither brokers, agents nor Theo have verified, or will verify, such information. If any such information is important to buyer in determining whether to buy, the price to pay or intended use of the property, buyer is urged to conduct their own investigation with qualified professionals, satisfy themselves with respect to that information, and to rely solely on the results of that investigation.
School data provided by GreatSchools. School service boundaries are intended to be used as reference only. To verify enrollment eligibility for a property, contact the school directly.



