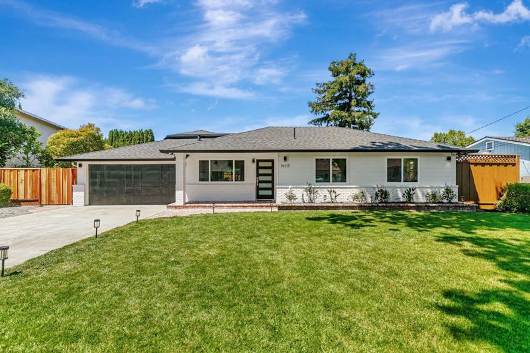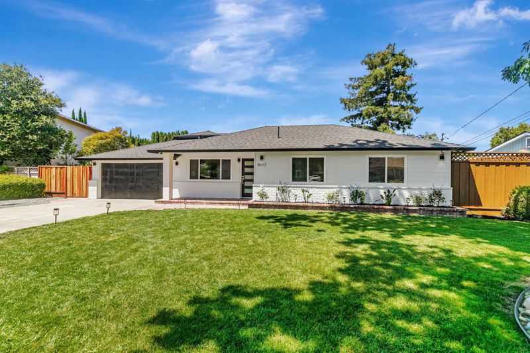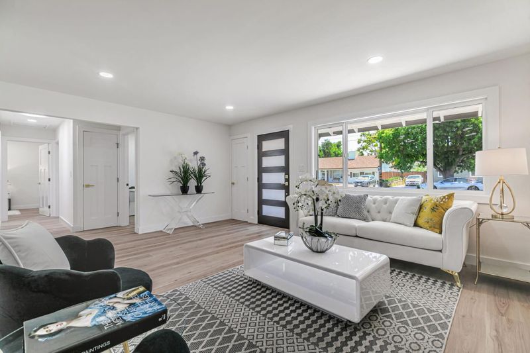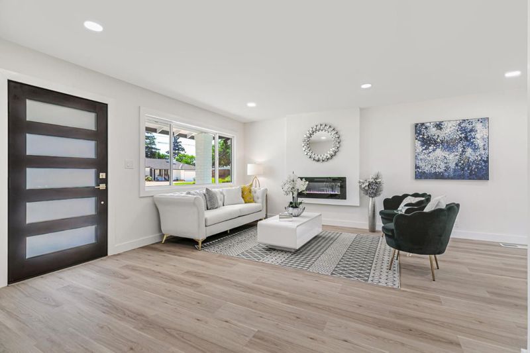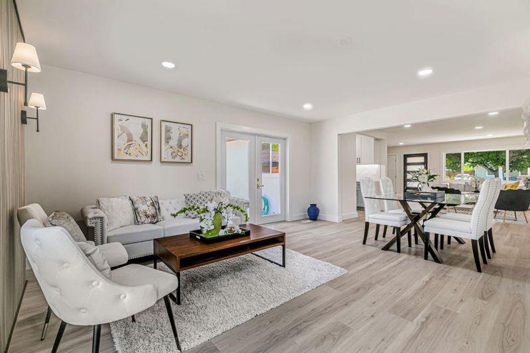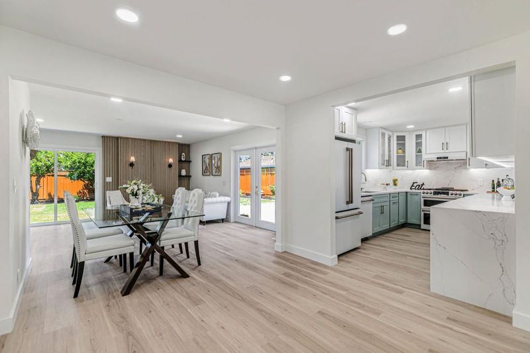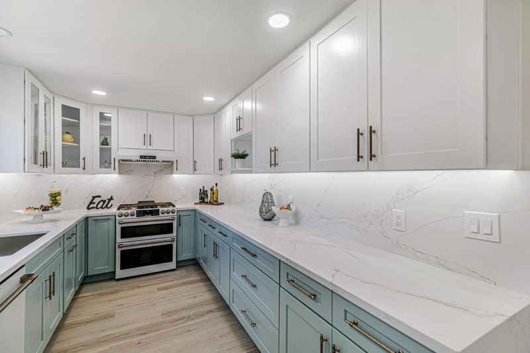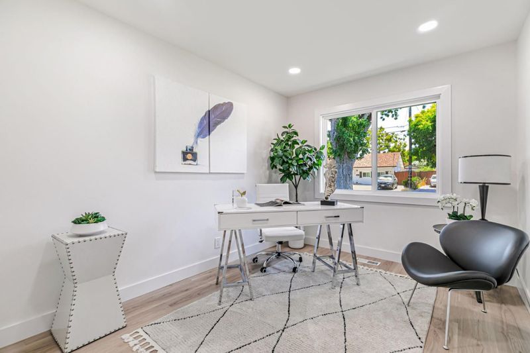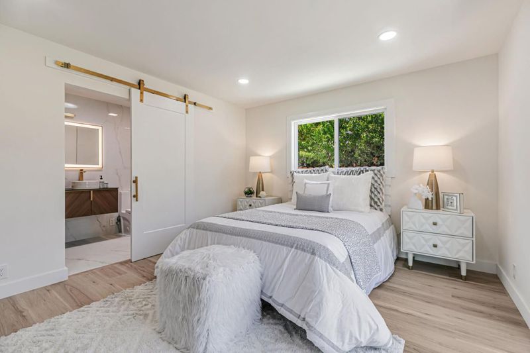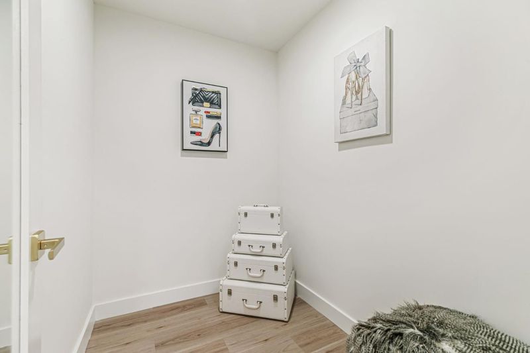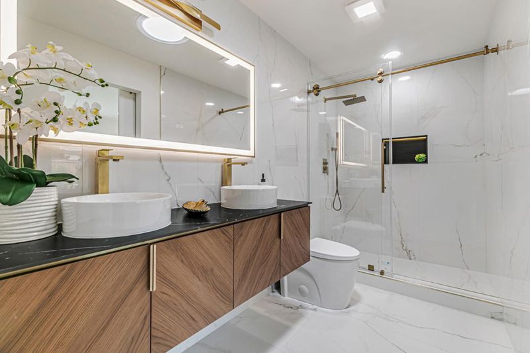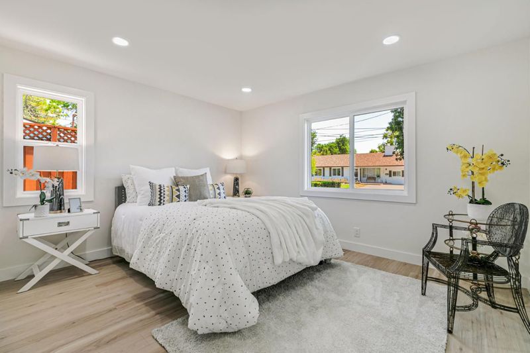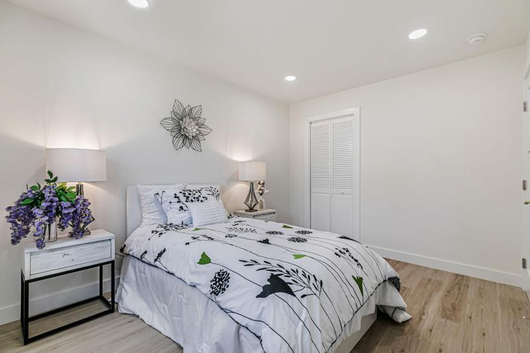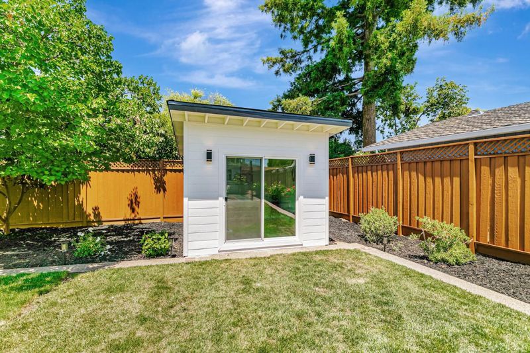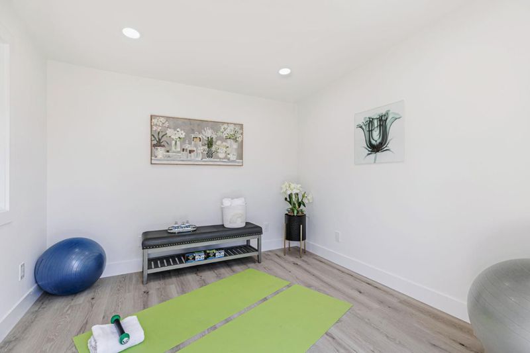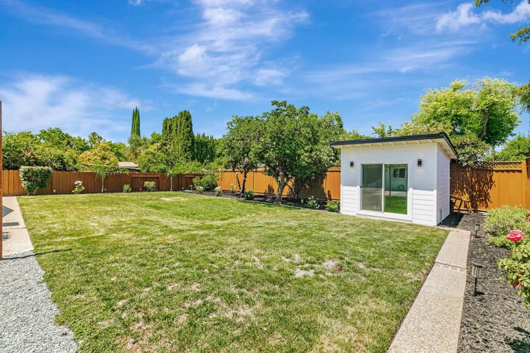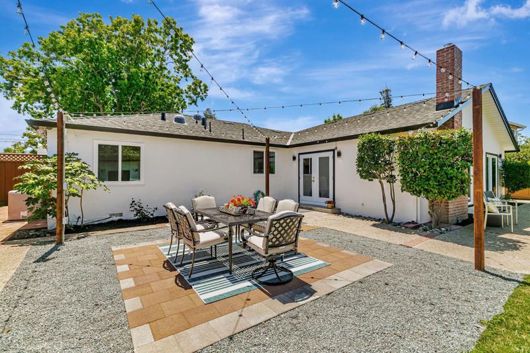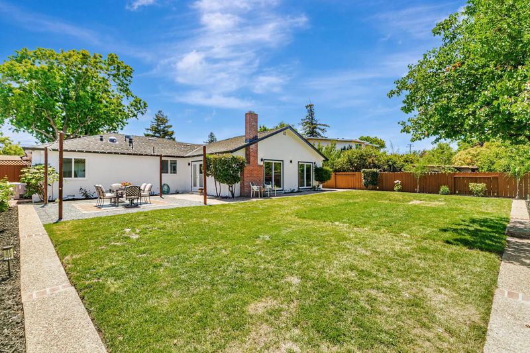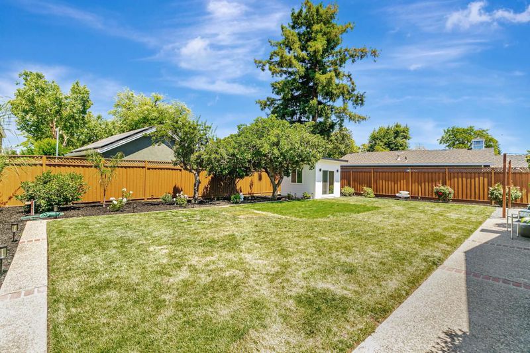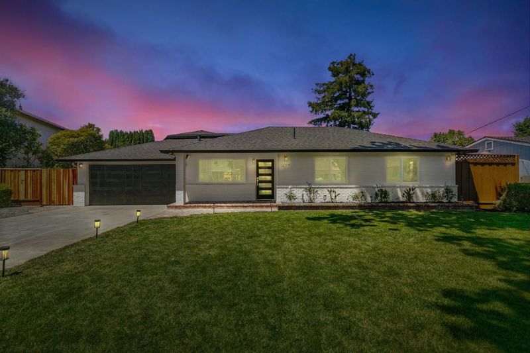
$2,150,000
1,623
SQ FT
$1,325
SQ/FT
14717 Nelson Way
@ Cole Dr./ Standish Dr. - 14 - Cambrian, San Jose
- 4 Bed
- 2 Bath
- 2 Park
- 1,623 sqft
- SAN JOSE
-

-
Sat Aug 2, 1:30 pm - 4:30 pm
Beautifully remodeled house
-
Sun Aug 3, 1:30 pm - 4:30 pm
Beautifully remodeled house
Welcome to a home designed for real life in one of Cambrian Parks most desirable neighborhoods with top Schools / Beautifully remodeled home with a modern design theme / New Landmark Pro roof with 30-year warranty and added Sun Tunnels for natural light / Brand-new flooring, doors (including French and sliding), and high-end brass fixtures throughout / Amazingly remodeled bathrooms with floating vanities, backlit mirrors, and elegant finishes / Practical kitchen with Café appliances, soft greenish blue and white cabinetry, and matching brass accents / The bathrooms and kitchen have been fully remodeled in compliance with Santa Clara County building codes, offering both elegance and functionality. New doors, including interior, French, and sliding glass doors / brand-new flooring selected for both durability and beauty / Front and back yards with sprinklers, flowering plants, and a cozy sitting area with café-style string lights / Brand new detached, powered shed ideal for office/yoga/gaming use / Finished garage with epoxy floors, drywall, and new lighting / Exterior lighting and motion sensors for safety and ambiance / 2 car garage with epoxy flooring / Huge backyard with having ADU possibility /
- Days on Market
- 2 days
- Current Status
- Active
- Original Price
- $2,150,000
- List Price
- $2,150,000
- On Market Date
- Jul 31, 2025
- Property Type
- Single Family Home
- Area
- 14 - Cambrian
- Zip Code
- 95124
- MLS ID
- ML82016238
- APN
- 419-26-046
- Year Built
- 1950
- Stories in Building
- 1
- Possession
- Unavailable
- Data Source
- MLSL
- Origin MLS System
- MLSListings, Inc.
Oster Elementary School
Public K-5 Elementary
Students: 657 Distance: 0.4mi
St. Frances Cabrini Elementary School
Private PK-8 Elementary, Religious, Coed
Students: 628 Distance: 0.6mi
Chrysallis Elementary School
Private K-4 Elementary, Coed
Students: 5 Distance: 0.8mi
Learning Pathways Kindergarten
Private K
Students: 12 Distance: 0.8mi
Steindorf STEAM School
Public K-8
Students: 502 Distance: 0.8mi
Sartorette Charter School
Charter K-5 Elementary
Students: 400 Distance: 0.9mi
- Bed
- 4
- Bath
- 2
- Primary - Stall Shower(s), Shower over Tub - 1, Tile
- Parking
- 2
- Attached Garage
- SQ FT
- 1,623
- SQ FT Source
- Unavailable
- Lot SQ FT
- 9,625.0
- Lot Acres
- 0.22096 Acres
- Kitchen
- Countertop - Quartz, Freezer, Hood Over Range, Ice Maker, Oven Range - Gas
- Cooling
- Central AC
- Dining Room
- Dining Area
- Disclosures
- NHDS Report
- Family Room
- Separate Family Room
- Flooring
- Laminate, Tile
- Foundation
- Concrete Perimeter
- Fire Place
- Living Room
- Heating
- Central Forced Air
- Fee
- Unavailable
MLS and other Information regarding properties for sale as shown in Theo have been obtained from various sources such as sellers, public records, agents and other third parties. This information may relate to the condition of the property, permitted or unpermitted uses, zoning, square footage, lot size/acreage or other matters affecting value or desirability. Unless otherwise indicated in writing, neither brokers, agents nor Theo have verified, or will verify, such information. If any such information is important to buyer in determining whether to buy, the price to pay or intended use of the property, buyer is urged to conduct their own investigation with qualified professionals, satisfy themselves with respect to that information, and to rely solely on the results of that investigation.
School data provided by GreatSchools. School service boundaries are intended to be used as reference only. To verify enrollment eligibility for a property, contact the school directly.
