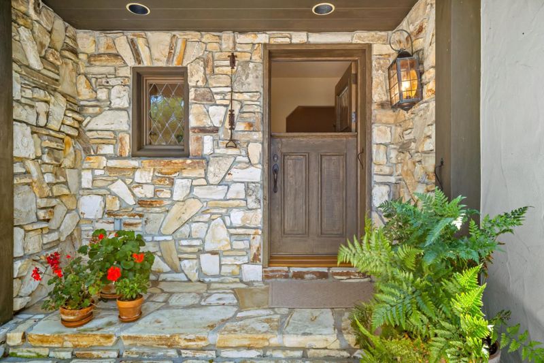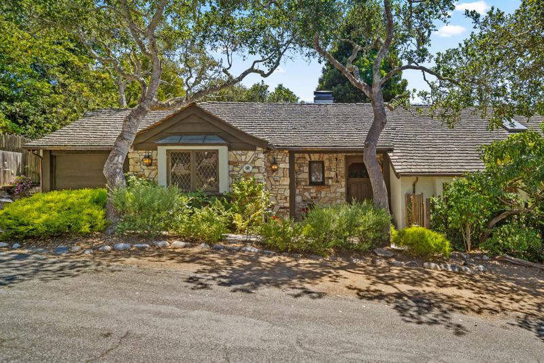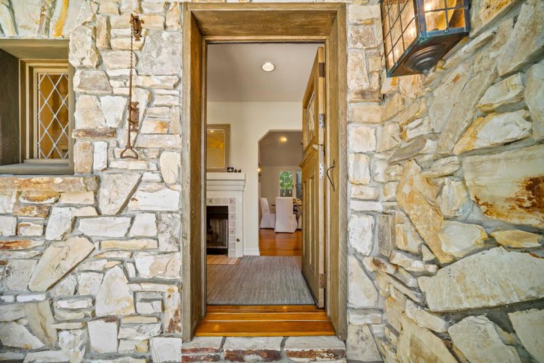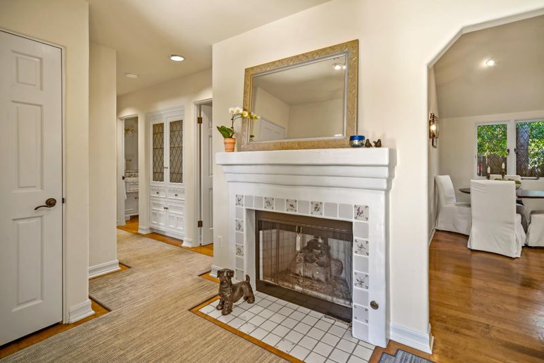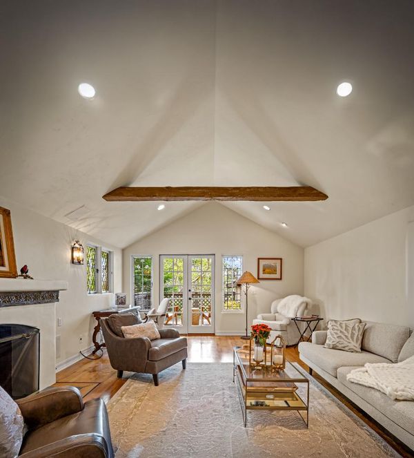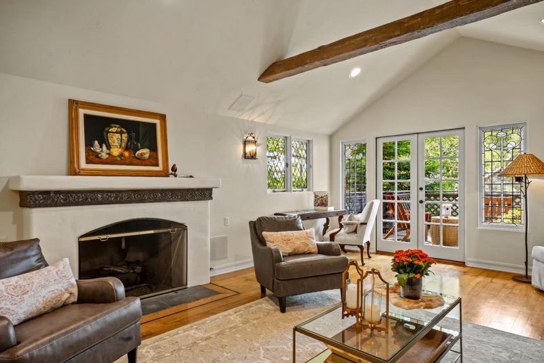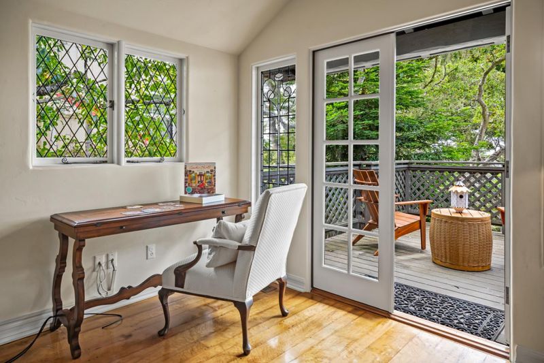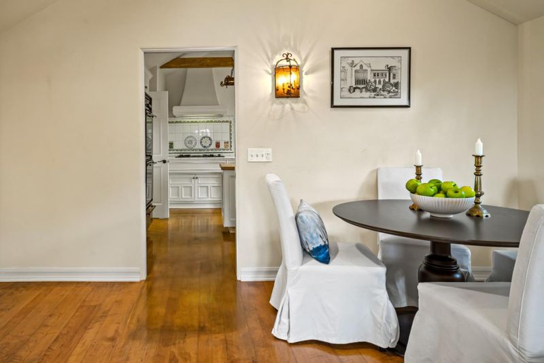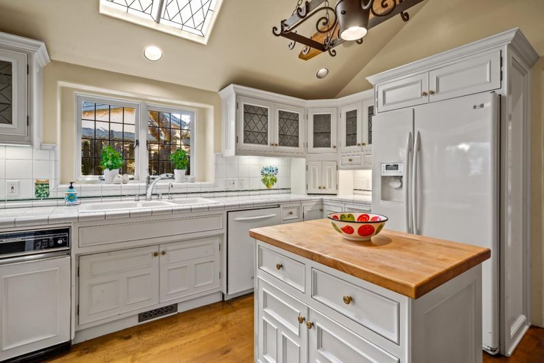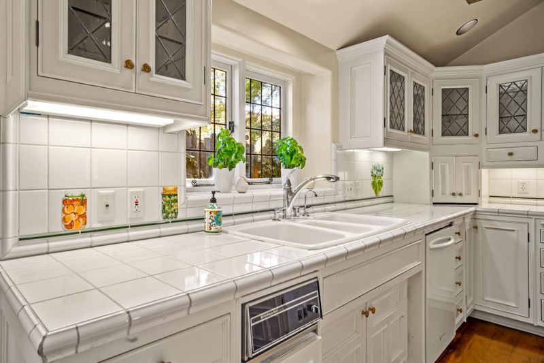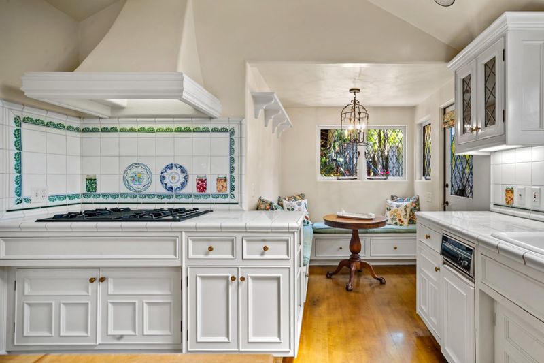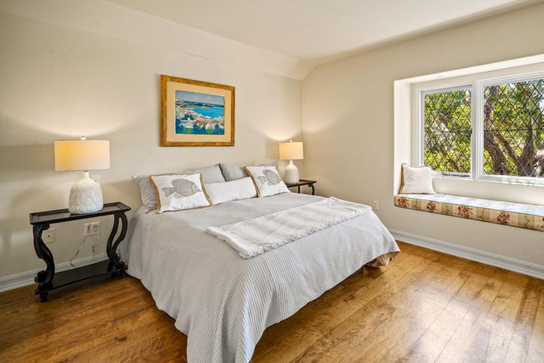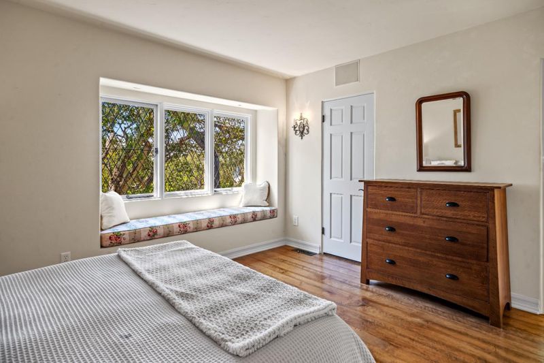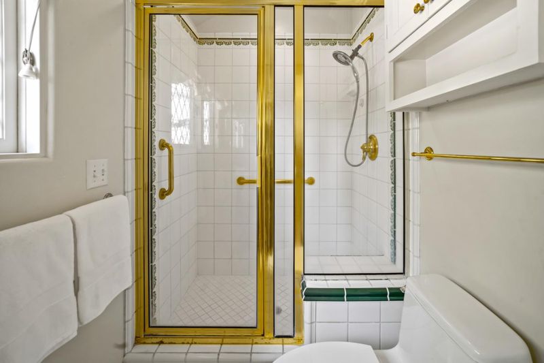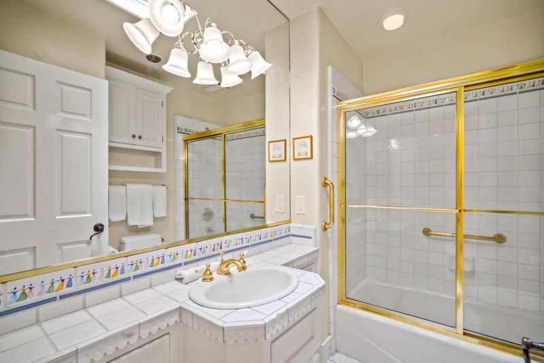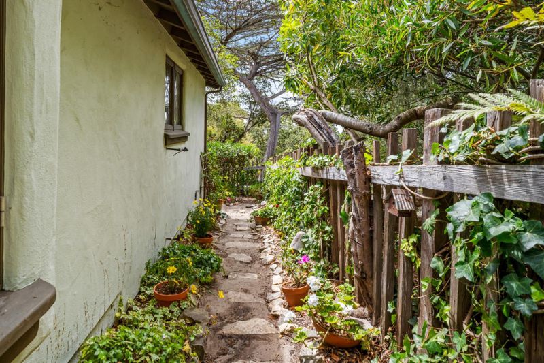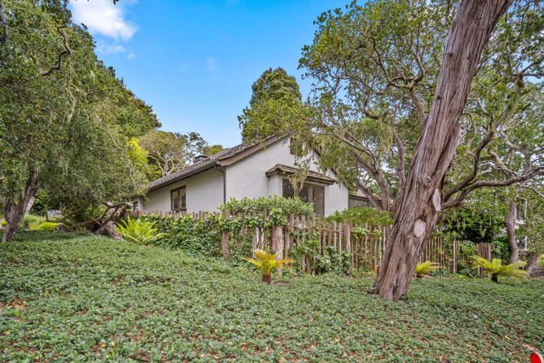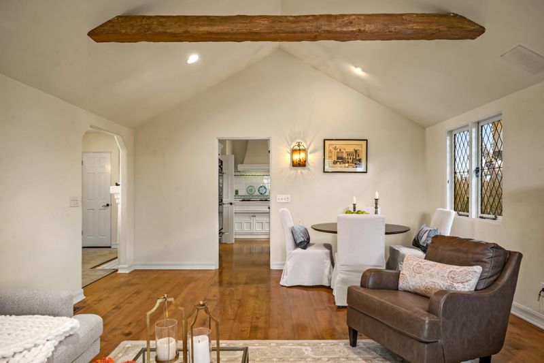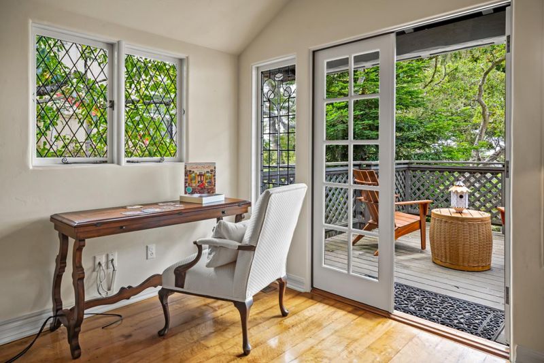
$2,799,000
1,598
SQ FT
$1,752
SQ/FT
0 SE Corner Santa Rita and 6th
@ Santa Rita - 142 - Northeast Carmel, Carmel
- 3 Bed
- 3 Bath
- 2 Park
- 1,598 sqft
- CARMEL
-

-
Sat Aug 2, 1:00 pm - 3:00 pm
Welcome to Keepsake Cottage. Enter this lovely home with its special old European accents. From its diamond-paned windows to an entry-way fireplace and even an antique door knocker you'll be captivated by the home's timeless warmth and charm. With three spacious bedrooms and three bathrooms, a comfortable eat-in kitchen and a welcoming great room ideal for gathering, Keepsake Cottage offers ample space for relaxation and togetherness. Parking for three vehicles adds an extra plus for friends and family. And lets not forget the peek-a-boo views of our lovely ocean! Moreover, you'll find yourself just a leisurely stroll away from the heart of Carmel-by-the-Sea, with its world-renowned boutiques, art galleries, and restaurants. The cottage's idyllic location provides the perfect blend of serene privacy and easy access to all that the town has to offer. We look forward to welcoming you to Keepsake Cottage, where cherished memories are made.
- Days on Market
- 2 days
- Current Status
- Active
- Original Price
- $2,799,000
- List Price
- $2,799,000
- On Market Date
- Jul 28, 2025
- Property Type
- Single Family Home
- Area
- 142 - Northeast Carmel
- Zip Code
- 93921
- MLS ID
- ML82016139
- APN
- 010-034-005
- Year Built
- 1991
- Stories in Building
- 1
- Possession
- COE
- Data Source
- MLSL
- Origin MLS System
- MLSListings, Inc.
Carmel High School
Public 9-12 Secondary
Students: 845 Distance: 0.5mi
Stevenson School Carmel Campus
Private K-8 Elementary, Coed
Students: 249 Distance: 0.6mi
Junipero Serra School
Private PK-8 Elementary, Religious, Coed
Students: 190 Distance: 0.9mi
Carmel River Elementary School
Public K-5 Elementary
Students: 451 Distance: 1.0mi
Carmel Middle School
Public 6-8 Middle
Students: 625 Distance: 1.5mi
Monte Vista
Public K-5
Students: 365 Distance: 2.4mi
- Bed
- 3
- Bath
- 3
- Full on Ground Floor, Shower over Tub - 1, Skylight, Stall Shower - 2+
- Parking
- 2
- Attached Garage, Guest / Visitor Parking
- SQ FT
- 1,598
- SQ FT Source
- Unavailable
- Lot SQ FT
- 4,000.0
- Lot Acres
- 0.091827 Acres
- Kitchen
- Cooktop - Gas, Countertop - Tile, Garbage Disposal, Island, Oven - Double, Oven - Electric, Refrigerator, Skylight
- Cooling
- None
- Dining Room
- Breakfast Nook, Dining Area in Living Room
- Disclosures
- NHDS Report
- Family Room
- No Family Room
- Flooring
- Carpet, Hardwood
- Foundation
- Concrete Block, Concrete Perimeter, Post and Beam
- Fire Place
- Gas Log, Gas Starter, Living Room, Other Location
- Heating
- Central Forced Air - Gas
- Laundry
- In Garage, Washer / Dryer
- Possession
- COE
- Architectural Style
- Cottage
- Fee
- Unavailable
MLS and other Information regarding properties for sale as shown in Theo have been obtained from various sources such as sellers, public records, agents and other third parties. This information may relate to the condition of the property, permitted or unpermitted uses, zoning, square footage, lot size/acreage or other matters affecting value or desirability. Unless otherwise indicated in writing, neither brokers, agents nor Theo have verified, or will verify, such information. If any such information is important to buyer in determining whether to buy, the price to pay or intended use of the property, buyer is urged to conduct their own investigation with qualified professionals, satisfy themselves with respect to that information, and to rely solely on the results of that investigation.
School data provided by GreatSchools. School service boundaries are intended to be used as reference only. To verify enrollment eligibility for a property, contact the school directly.
