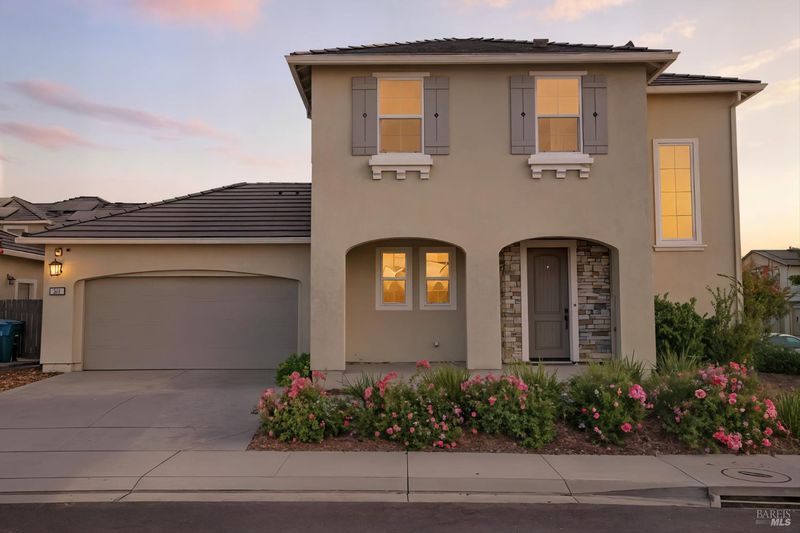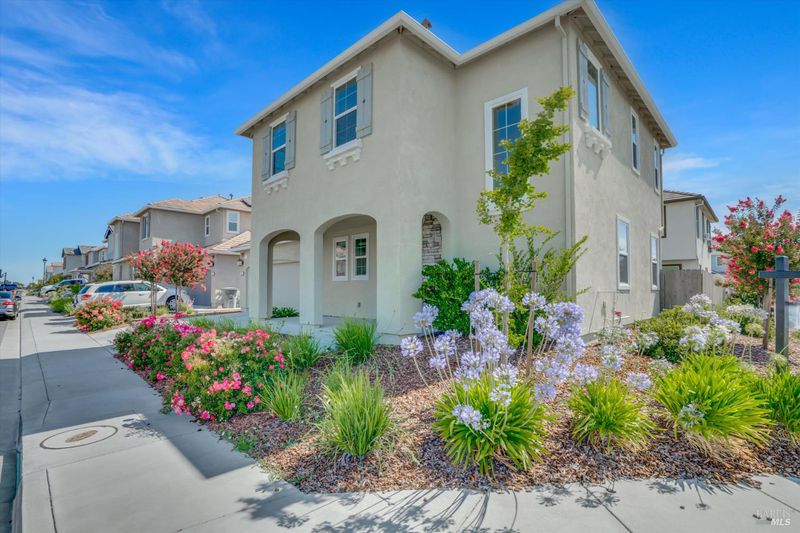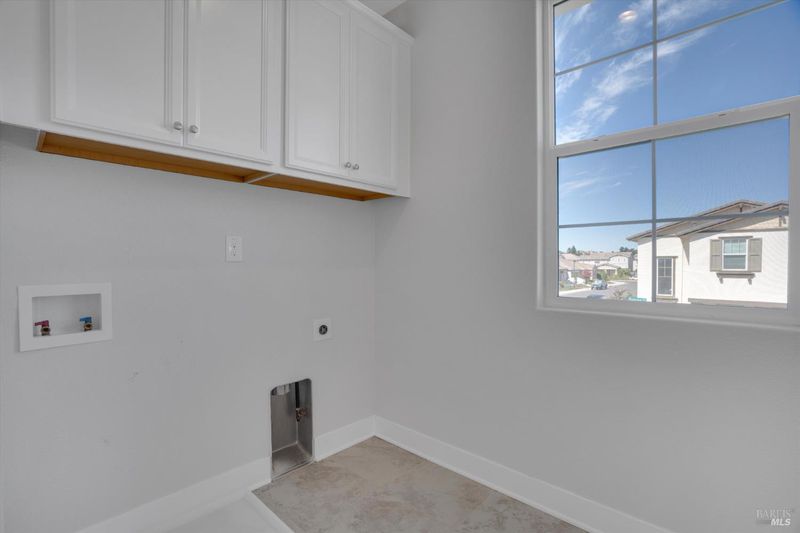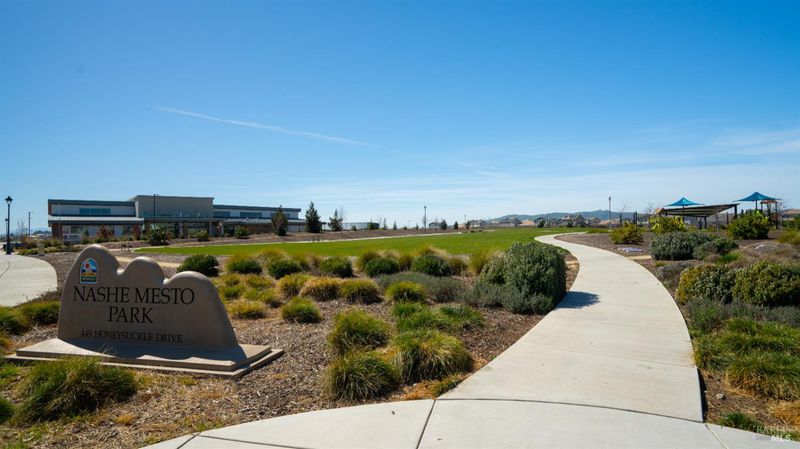
$669,000
1,639
SQ FT
$408
SQ/FT
567 Datura Drive
@ Coneflower Street - Vacaville 7, Vacaville
- 3 Bed
- 3 (2/1) Bath
- 4 Park
- 1,639 sqft
- Vacaville
-

-
Sat Jul 26, 12:00 pm - 2:00 pm
Hosted by Amanda Bell (707)761-1081
+Rare Potential VA assumable option+ Welcome to this beautifully maintained 3-bedroom, 2.5-bathroom home, ideally located on a spacious corner lot in a one of Vacaville's newest neighborhoods. A large front porch is the highlight of the front yard. Downstairs features upgraded flooring, a guest-friendly half bathroom, and an open-concept living space that flows seamlessly into the entertainers kitchen, complete with upgraded extended cabinetry and countertops, large island and a large walk-in pantryideal for the most discerning chef. Upstairs, three bedrooms provide comfort and privacy,while the fully landscaped yard offers a peaceful retreat with room to relax, garden,or play. Location is everything, and this home delivers: just minutes from an award-winning charter school, two large parks, scenic walking trails,and major commuter routes making it a smart choice for busy professionals and active families alike. The close proximity to TAFB, CMF,and AmTRAK, make this a central location great for everyone. With thoughtful upgrades and a fantastic layout, this home offers the perfect balance of style, function, and convenience. Don't miss this rare opportunity to own a move-in-ready home with upgraded features and a location that truly has it all. No HOA in Brighton Landing
- Days on Market
- 1 day
- Current Status
- Active
- Original Price
- $669,000
- List Price
- $669,000
- On Market Date
- Jul 25, 2025
- Property Type
- Single Family Residence
- Area
- Vacaville 7
- Zip Code
- 95687
- MLS ID
- 325058826
- APN
- 0138-111-130
- Year Built
- 2019
- Stories in Building
- Unavailable
- Possession
- Close Of Escrow
- Data Source
- BAREIS
- Origin MLS System
Jean Callison Elementary School
Public K-6 Elementary
Students: 705 Distance: 0.7mi
Cooper Elementary School
Public K-6 Elementary, Yr Round
Students: 794 Distance: 1.1mi
Vaca Pena Middle School
Public 7-8 Middle
Students: 757 Distance: 1.3mi
Sierra School Of Solano County
Private K-12 Coed
Students: 66 Distance: 1.3mi
Notre Dame School
Private K-8 Elementary, Religious, Coed
Students: 319 Distance: 1.3mi
Sierra School Of Solano County
Private 3-12 Coed
Students: 48 Distance: 1.4mi
- Bed
- 3
- Bath
- 3 (2/1)
- Shower Stall(s), Walk-In Closet
- Parking
- 4
- Garage Facing Front
- SQ FT
- 1,639
- SQ FT Source
- Assessor Auto-Fill
- Lot SQ FT
- 3,942.0
- Lot Acres
- 0.0905 Acres
- Kitchen
- Island w/Sink, Other Counter, Pantry Closet
- Cooling
- Central
- Dining Room
- Dining/Family Combo
- Family Room
- Great Room
- Living Room
- Great Room
- Foundation
- Slab
- Heating
- Central
- Laundry
- Inside Room, Upper Floor
- Upper Level
- Bedroom(s), Full Bath(s), Primary Bedroom
- Main Level
- Family Room, Garage, Kitchen, Living Room, Partial Bath(s), Street Entrance
- Possession
- Close Of Escrow
- Architectural Style
- Traditional
- Fee
- $0
MLS and other Information regarding properties for sale as shown in Theo have been obtained from various sources such as sellers, public records, agents and other third parties. This information may relate to the condition of the property, permitted or unpermitted uses, zoning, square footage, lot size/acreage or other matters affecting value or desirability. Unless otherwise indicated in writing, neither brokers, agents nor Theo have verified, or will verify, such information. If any such information is important to buyer in determining whether to buy, the price to pay or intended use of the property, buyer is urged to conduct their own investigation with qualified professionals, satisfy themselves with respect to that information, and to rely solely on the results of that investigation.
School data provided by GreatSchools. School service boundaries are intended to be used as reference only. To verify enrollment eligibility for a property, contact the school directly.




































