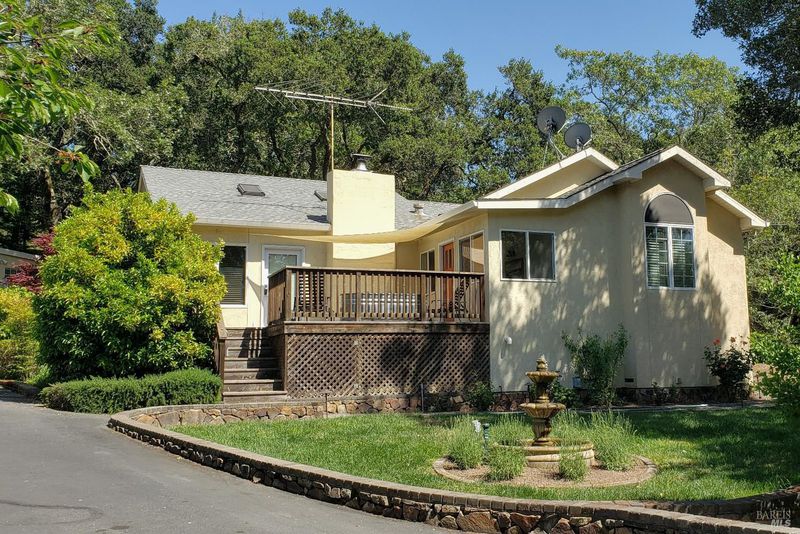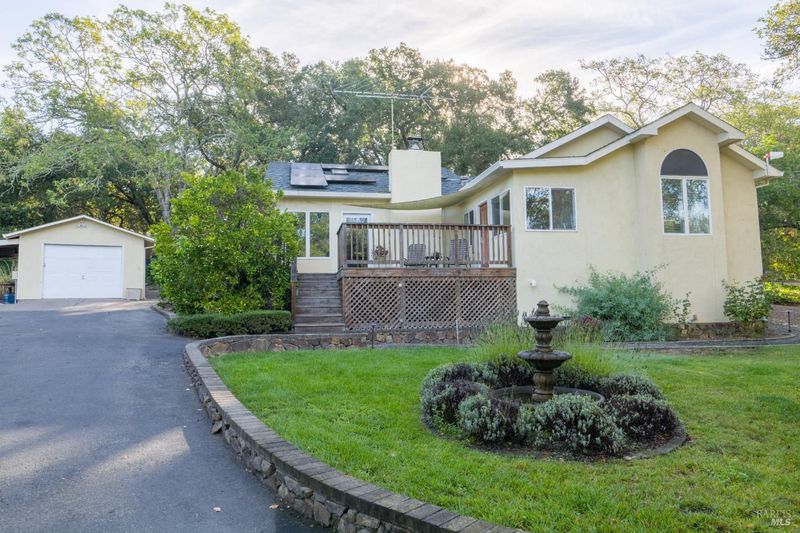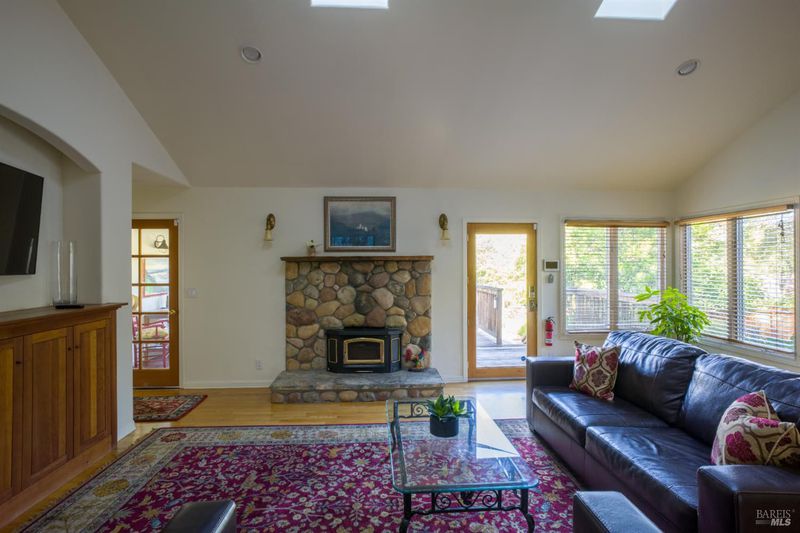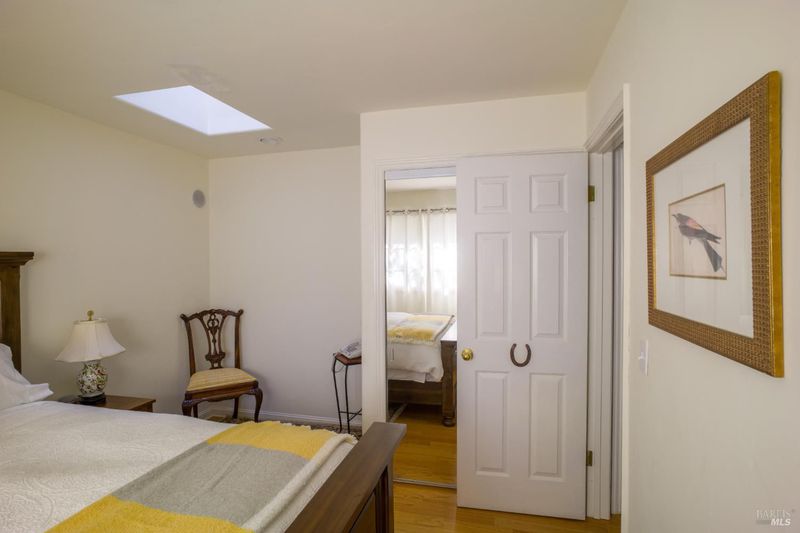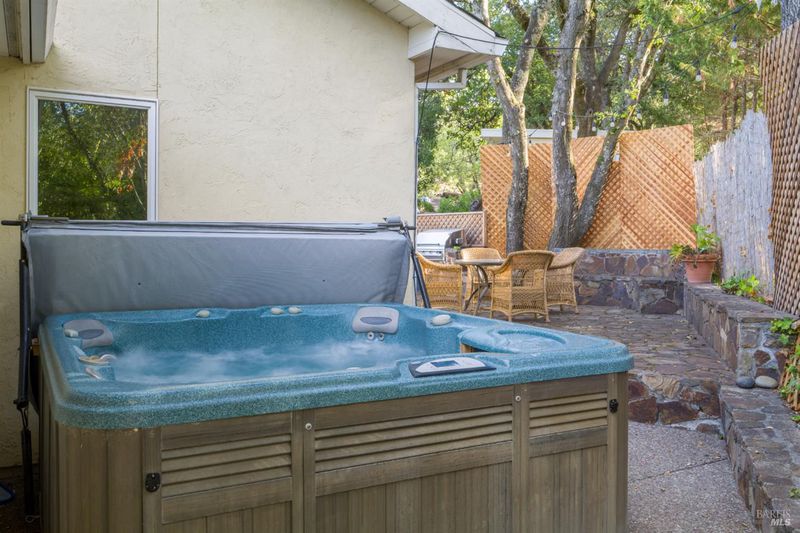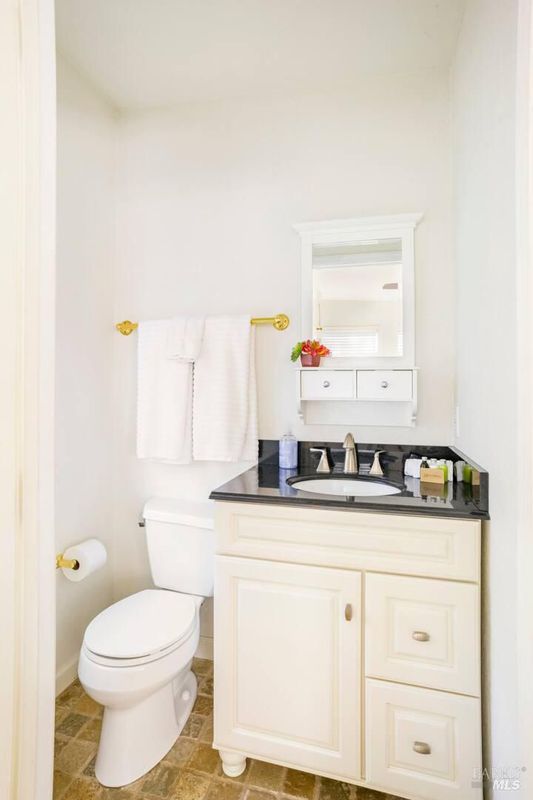
$2,400,000
1,379
SQ FT
$1,740
SQ/FT
3556 WOOD VALLEY Road
@ LOVALL VALLEY - Sonoma
- 2 Bed
- 3 Bath
- 4 Park
- 1,379 sqft
- Sonoma
-

Discover one of Sonoma's best-kept secrets - life on Wood Valley Road. This turn-key home has been a cherished refuge for friends and family over the last 23 years. It is light, bright, and airy, blending the perfect combination of indoor and outdoor living. The master bedroom is gracious, featuring an en suite bath. The second bedroom offers a comfortable space with a queen-size bed and a washroom just outside. The kitchen boasts a DCS Professional range and all the amenities needed for preparing both delicious feasts and everyday fare. The separate dining room flows easily into the skylight-filled living room. Step onto the deck off the living room - an ideal spot for your morning coffee or afternoon libation. The wilderness does not disappoint. The fountain attracts over 20 different species of birds. Luxurious gardens bring in hummingbirds, bees, squirrels, and of course, the glorious butterfly. The property is just under an 1/2 acre, with garden beds bursting with seasonal produce. Fruit-bearing trees include grapevine, plum, orange, lemon, pomegranate, fig, and cherry - all producing ample fruit. Solar backup with 2 Tesla Batteries A fabulous chicken coop adds charm and offers the opportunity to try your hand at gentlewoman farming.
- Days on Market
- 2 days
- Current Status
- Active
- Original Price
- $2,400,000
- List Price
- $2,400,000
- On Market Date
- Jul 23, 2025
- Property Type
- Single Family Residence
- Area
- Sonoma
- Zip Code
- 95476
- MLS ID
- 325062667
- APN
- 127-122-081-000
- Year Built
- 1993
- Stories in Building
- Unavailable
- Possession
- Close Of Escrow
- Data Source
- BAREIS
- Origin MLS System
Crescent Montessori School
Private PK-8 Coed
Students: 60 Distance: 2.3mi
Sonoma Valley Academy, Inc.
Private 6-12 Combined Elementary And Secondary, Coed
Students: 7 Distance: 2.3mi
Prestwood Elementary School
Public K-5 Elementary
Students: 380 Distance: 2.3mi
Sonoma Valley Christian School
Private K-8 Elementary, Religious, Coed
Students: 8 Distance: 2.6mi
Creekside High School
Public 9-12 Continuation
Students: 49 Distance: 2.6mi
Sonoma Valley High School
Public 9-12 Secondary
Students: 1297 Distance: 2.7mi
- Bed
- 2
- Bath
- 3
- Double Sinks, Low-Flow Shower(s), Low-Flow Toilet(s), Marble, Shower Stall(s), Soaking Tub, Window
- Parking
- 4
- Covered, Detached, Enclosed, EV Charging, Garage Door Opener, Garage Facing Front, Guest Parking Available, RV Access
- SQ FT
- 1,379
- SQ FT Source
- Assessor Auto-Fill
- Lot SQ FT
- 15,246.0
- Lot Acres
- 0.35 Acres
- Kitchen
- Other Counter, Pantry Cabinet, Synthetic Counter
- Cooling
- Central, Heat Pump
- Dining Room
- Formal Area, Formal Room
- Exterior Details
- BBQ Built-In, Entry Gate
- Living Room
- Cathedral/Vaulted, Deck Attached, Skylight(s)
- Flooring
- Granite, Wood
- Foundation
- Concrete Perimeter
- Fire Place
- Living Room
- Heating
- Central, Fireplace Insert, Fireplace(s), Heat Pump, Propane, Solar w/Backup
- Laundry
- Cabinets, Dryer Included, Electric, Gas Hook-Up, Inside Room, Laundry Closet, Washer Included
- Main Level
- Bedroom(s), Dining Room, Full Bath(s), Kitchen, Living Room, Primary Bedroom, Street Entrance
- Views
- Mountains, Valley, Other
- Possession
- Close Of Escrow
- Architectural Style
- Contemporary
- Fee
- $0
MLS and other Information regarding properties for sale as shown in Theo have been obtained from various sources such as sellers, public records, agents and other third parties. This information may relate to the condition of the property, permitted or unpermitted uses, zoning, square footage, lot size/acreage or other matters affecting value or desirability. Unless otherwise indicated in writing, neither brokers, agents nor Theo have verified, or will verify, such information. If any such information is important to buyer in determining whether to buy, the price to pay or intended use of the property, buyer is urged to conduct their own investigation with qualified professionals, satisfy themselves with respect to that information, and to rely solely on the results of that investigation.
School data provided by GreatSchools. School service boundaries are intended to be used as reference only. To verify enrollment eligibility for a property, contact the school directly.
