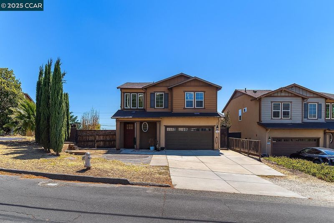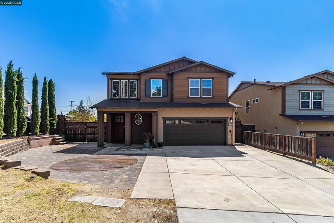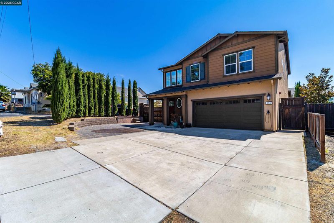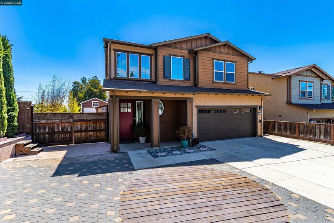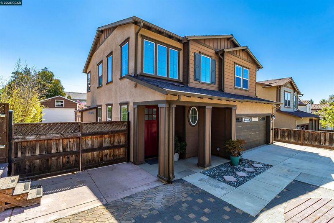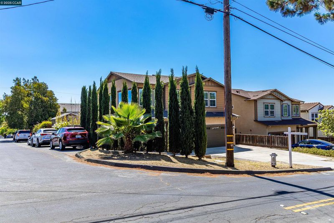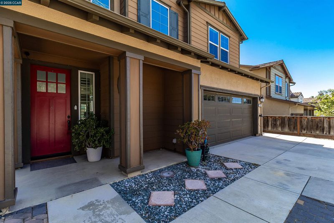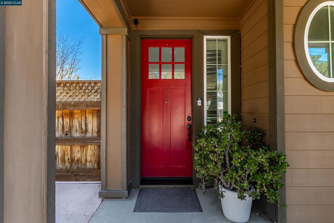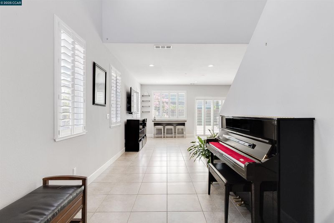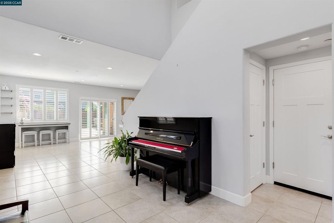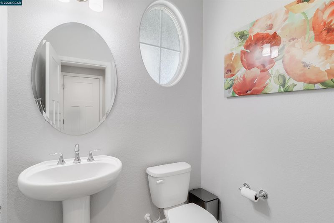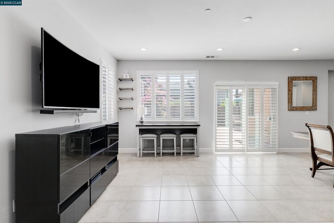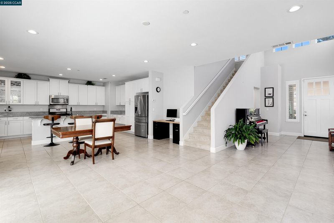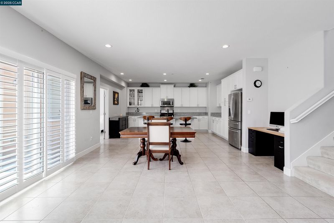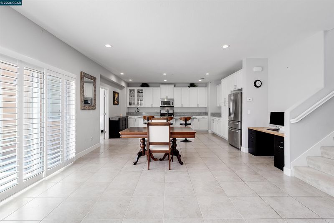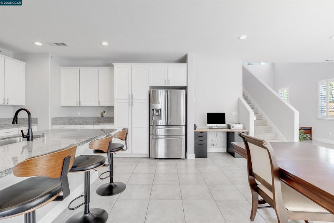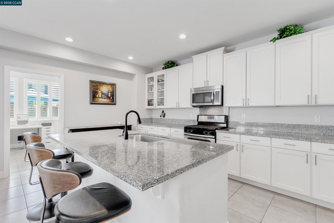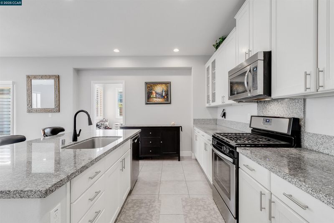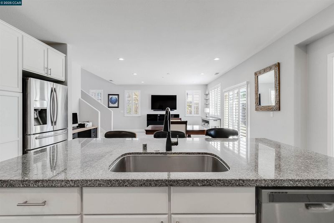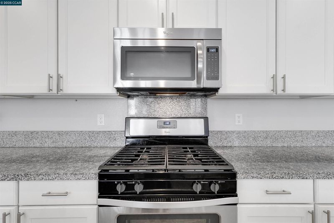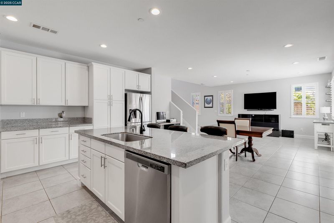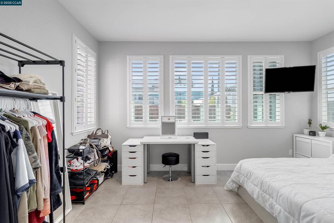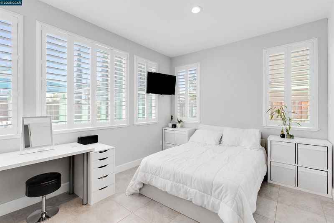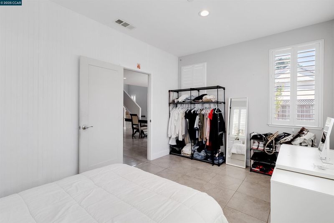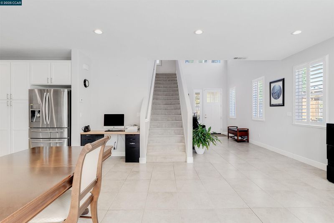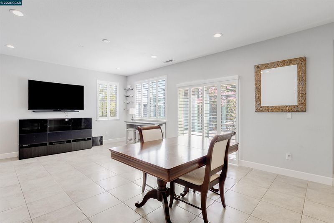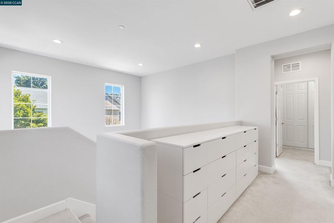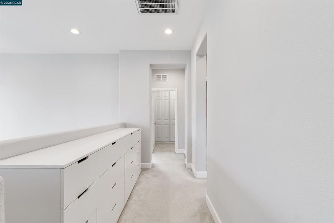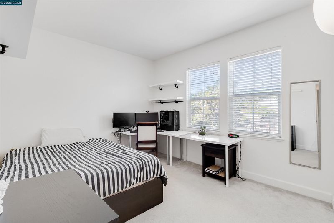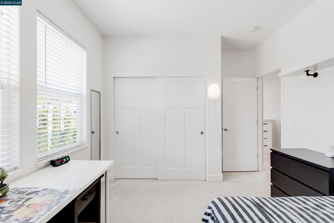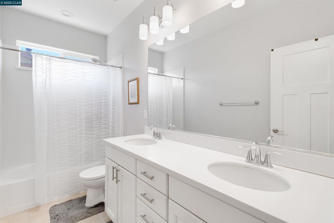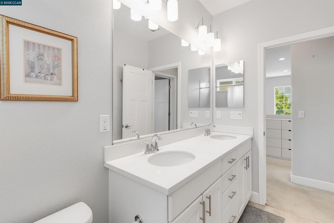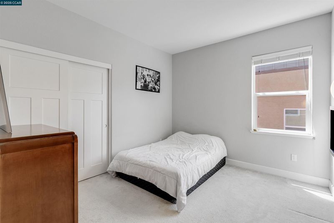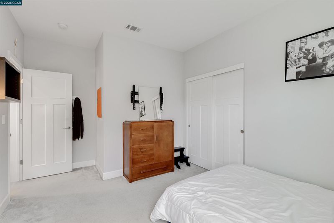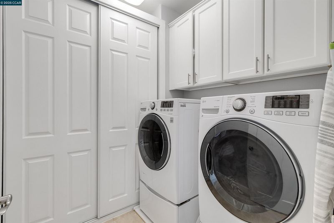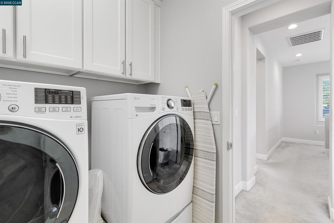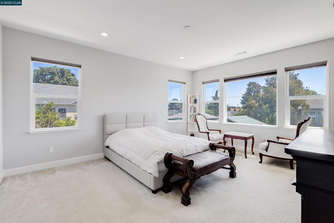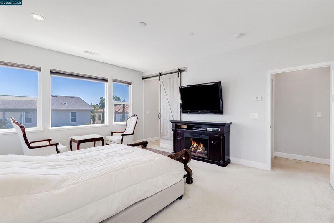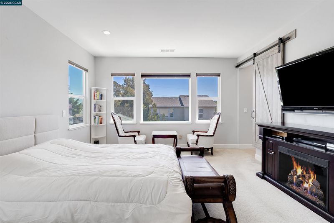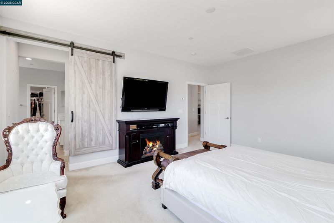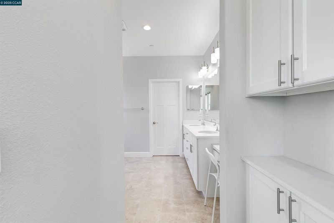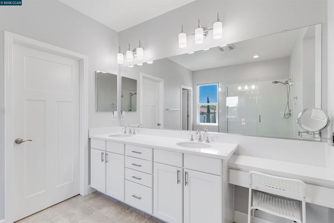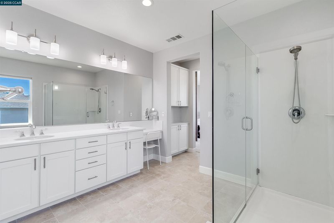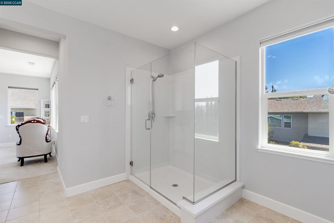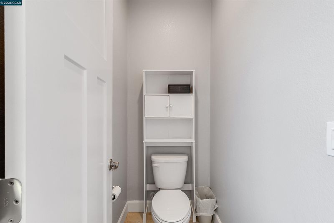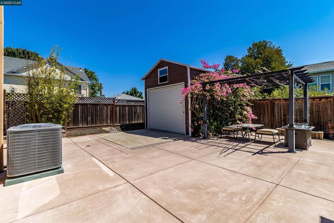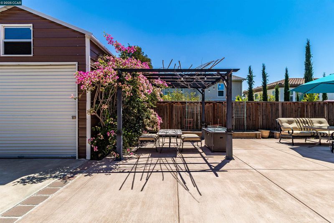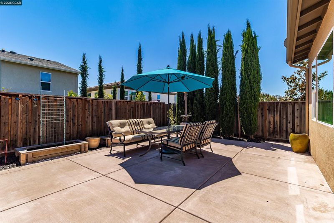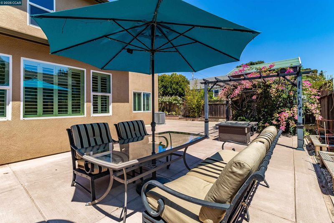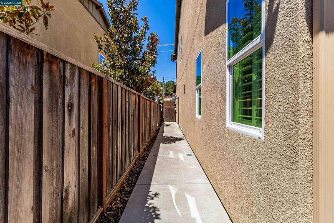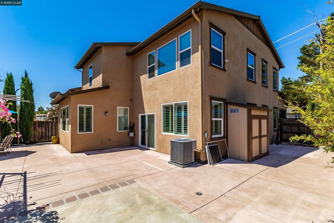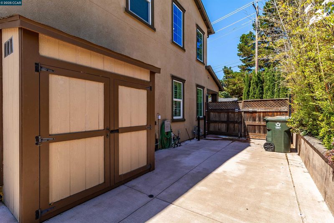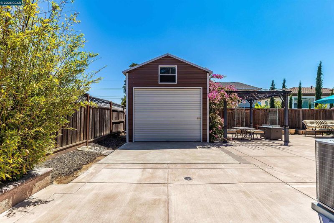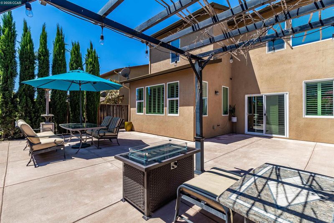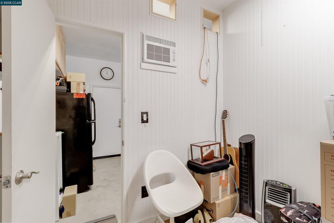
$778,000
2,055
SQ FT
$379
SQ/FT
1156 Palm Ave
@ pine - Martinez Park, Martinez
- 3 Bed
- 2.5 (2/1) Bath
- 2 Park
- 2,055 sqft
- Martinez
-

-
Tue Jul 22, 11:00 am - 1:00 pm
Come tour this beautiful home!
Welcome to this beautiful 3-bed, 2.5-bath home with a BONUS 4th room—perfect as a guest space, office, or in-law suite! Built in 2015, this newer modern home offers high ceilings, oversized doors, and large windows that fill the space with natural light. The open-concept great room features dimmable recessed lighting and flows into the beautifully updated kitchen with a large island, high-end stainless steel appliances, and ample cabinetry—a true chef’s delight. Glass doors open to a private garden patio with raised vegetable beds. Upstairs, the view-oriented primary suite offers a peaceful retreat. Downstairs, the separate 4th bedroom and half bath provide ideal flexibility for guests or remote work. Additional highlights include a finished bonus room in the garage and a huge custom shed in the backyard—perfect for storage or hobbies. Located in the sought-after Martinez School District and walking distance to top-rated schools, just 1.5 miles to downtown!
- Current Status
- New
- Original Price
- $778,000
- List Price
- $778,000
- On Market Date
- Jul 19, 2025
- Property Type
- Detached
- D/N/S
- Martinez Park
- Zip Code
- 94553
- MLS ID
- 41105474
- APN
- 3752720056
- Year Built
- 2015
- Stories in Building
- 2
- Possession
- Close Of Escrow
- Data Source
- MAXEBRDI
- Origin MLS System
- CONTRA COSTA
John Muir Elementary School
Public K-5 Elementary
Students: 434 Distance: 0.8mi
New Vistas Christian School
Private 3-12 Special Education, Combined Elementary And Secondary, Religious, Coed
Students: 7 Distance: 0.8mi
Vicente Martinez High School
Public 9-12 Continuation
Students: 75 Distance: 0.9mi
Briones (Alternative) School
Public K-12 Alternative
Students: 63 Distance: 1.0mi
Martinez Adult High
Public n/a Adult Education
Students: NA Distance: 1.0mi
Alhambra Senior High School
Public 9-12 Secondary
Students: 1232 Distance: 1.1mi
- Bed
- 3
- Bath
- 2.5 (2/1)
- Parking
- 2
- Attached
- SQ FT
- 2,055
- SQ FT Source
- Assessor Agent-Fill
- Lot SQ FT
- 5,418.0
- Lot Acres
- 0.12 Acres
- Pool Info
- None
- Kitchen
- Dishwasher, Gas Range, Microwave, Refrigerator, Eat-in Kitchen, Gas Range/Cooktop, Kitchen Island, Updated Kitchen
- Cooling
- Central Air
- Disclosures
- Other - Call/See Agent
- Entry Level
- Exterior Details
- Back Yard, Front Yard, Low Maintenance, Storage Area
- Flooring
- Tile, Carpet
- Foundation
- Fire Place
- Living Room
- Heating
- Forced Air
- Laundry
- Laundry Room
- Main Level
- 1 Bedroom, 0.5 Bath, Main Entry
- Possession
- Close Of Escrow
- Architectural Style
- Craftsman
- Construction Status
- Existing
- Additional Miscellaneous Features
- Back Yard, Front Yard, Low Maintenance, Storage Area
- Location
- Corner Lot
- Roof
- Shingle
- Fee
- Unavailable
MLS and other Information regarding properties for sale as shown in Theo have been obtained from various sources such as sellers, public records, agents and other third parties. This information may relate to the condition of the property, permitted or unpermitted uses, zoning, square footage, lot size/acreage or other matters affecting value or desirability. Unless otherwise indicated in writing, neither brokers, agents nor Theo have verified, or will verify, such information. If any such information is important to buyer in determining whether to buy, the price to pay or intended use of the property, buyer is urged to conduct their own investigation with qualified professionals, satisfy themselves with respect to that information, and to rely solely on the results of that investigation.
School data provided by GreatSchools. School service boundaries are intended to be used as reference only. To verify enrollment eligibility for a property, contact the school directly.
