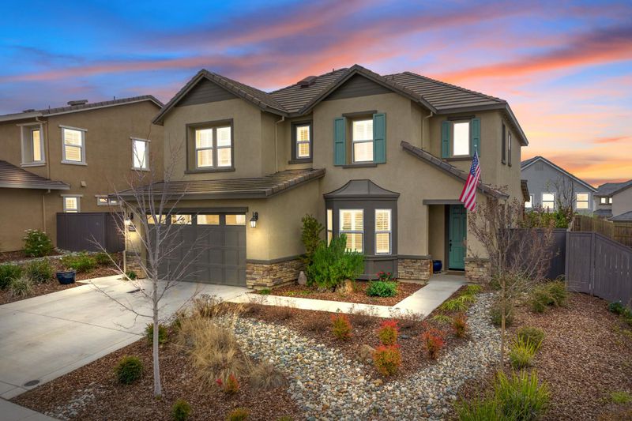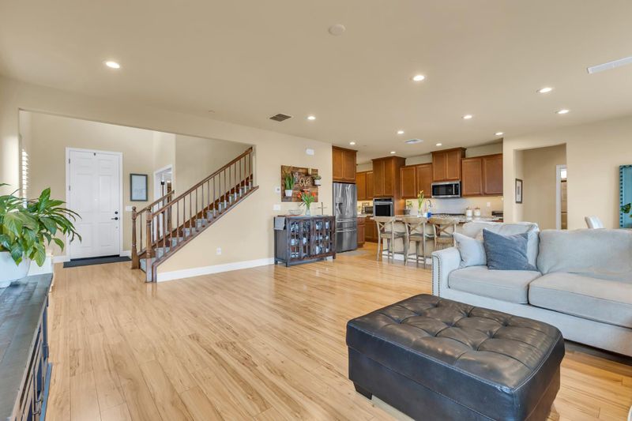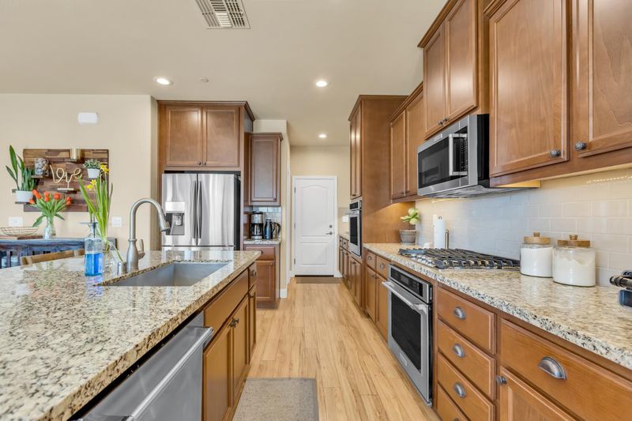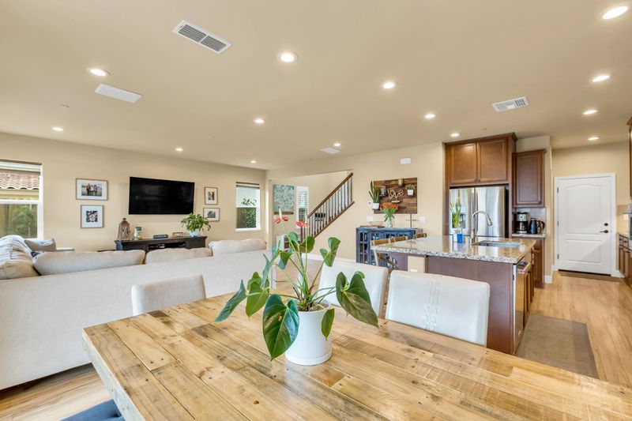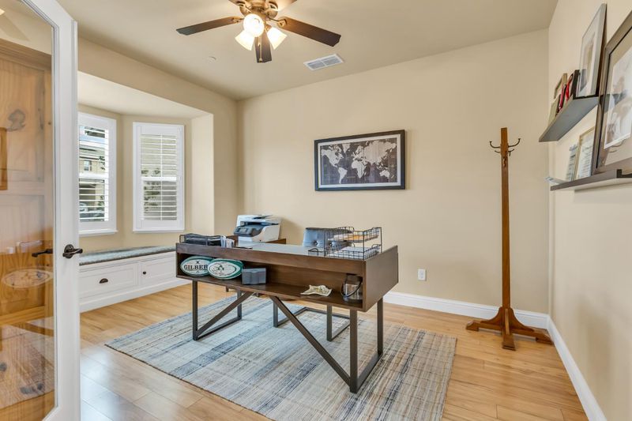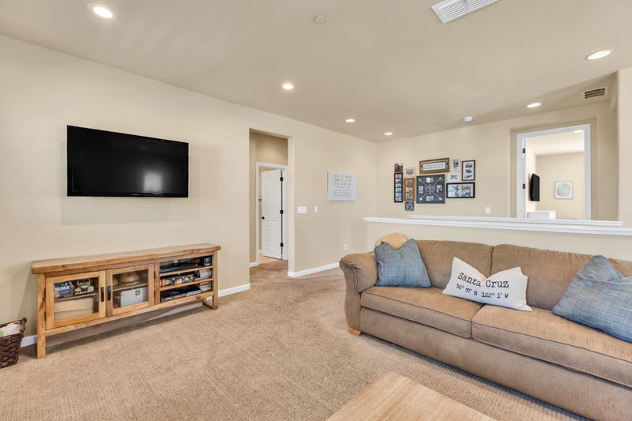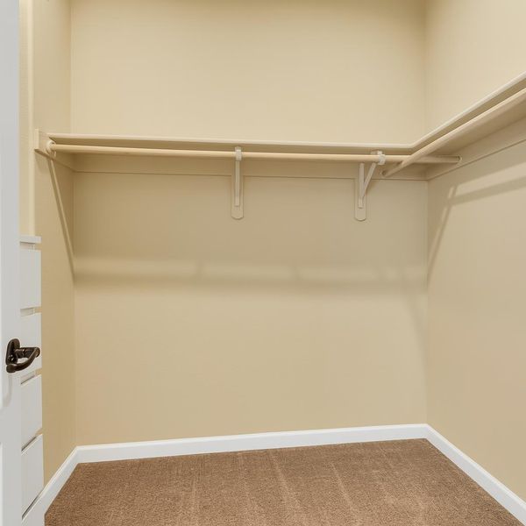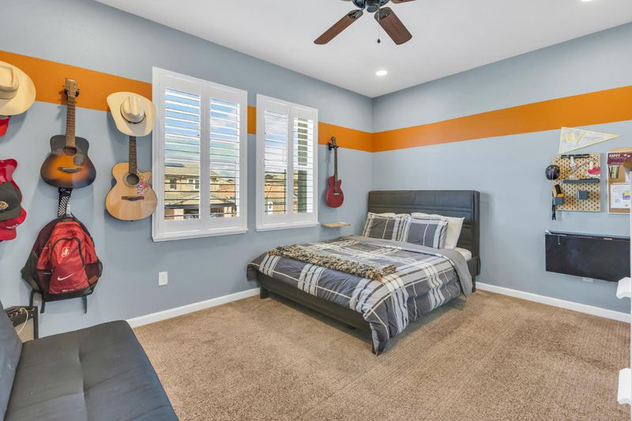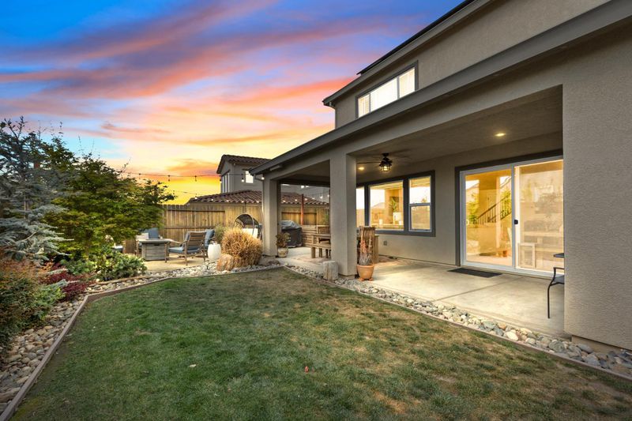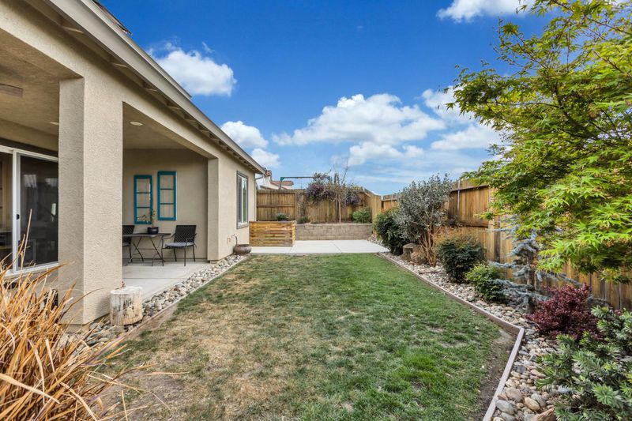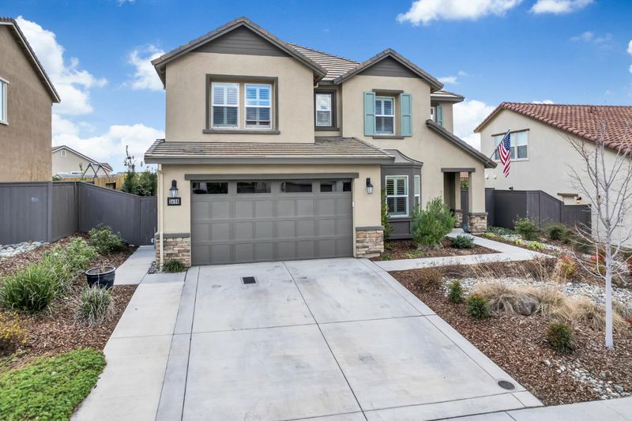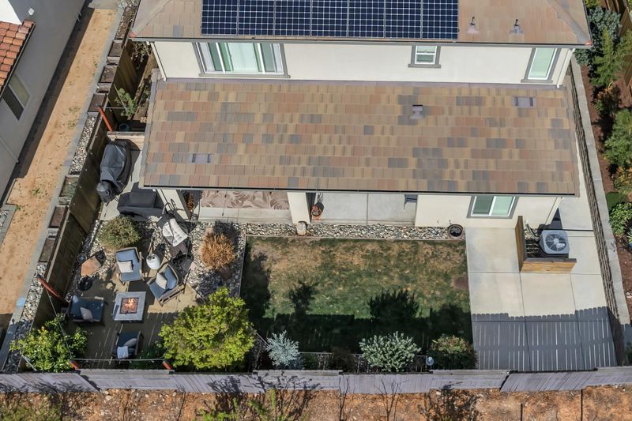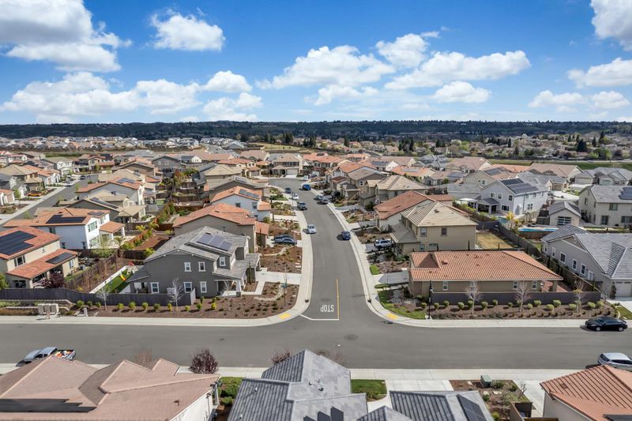
$925,000
2,704
SQ FT
$342
SQ/FT
2406 Galloping Trail Court
@ Dusty Stone Loop - Rocklin-West zip 95765, Rocklin
- 4 Bed
- 3 Bath
- 0 Park
- 2,704 sqft
- Rocklin
-

Amazing opportunity to own this beautifully upgraded 4-5 bedroom, 2,700+ SqFt turnkey dream home in West Rocklin's Whitney Ranch with owned solar! Situated on its own private peninsula and nestled in a quiet cul-de-sac, this home is thoughtfully insulated from traffic and noise. The flexible layout features a downstairs bedroom and full bath, plus a dedicated office or optional 5th bedroom. The open-concept kitchen and living area flow seamlessly into the covered California Room perfect for indoor-outdoor entertaining. Enjoy abundant natural light throughout this spacious home. The chef's kitchen includes granite countertops, tiled backsplash, double ovens, gas cooktop, and a walk-in pantry. Upstairs, a versatile loft offers additional living space. The luxurious primary suite boasts dual walk-in closets and a spa-like bath with double sinks, soaking tub, and sleek shower. Additional highlights include a 3-car garage, Smart Vent AC, fire sprinklers, shutters, smart irrigation, EV power drop, and ceiling fans in every room. Enjoy access to the Whitney Ranch Clubhouse with a resort-style pool, fitness classes, parks, and 5+ miles of trails. Top Rocklin Unified schools and close to shopping, dining, and more. This is the home you've been waiting for!
- Days on Market
- 1 day
- Current Status
- Active
- Original Price
- $925,000
- List Price
- $925,000
- On Market Date
- Jul 22, 2025
- Property Type
- Single Family Residence
- Area
- Rocklin-West zip 95765
- Zip Code
- 95765
- MLS ID
- 225095910
- APN
- 489-370-039-000
- Year Built
- 2017
- Stories in Building
- Unavailable
- Possession
- Close Of Escrow, Negotiable
- Data Source
- BAREIS
- Origin MLS System
Granite Oaks Middle School
Public 7-8 Middle
Students: 1066 Distance: 0.7mi
Sunset Ranch Elementary School
Public K-6
Students: 758 Distance: 0.8mi
Breen Elementary School
Public K-6 Elementary
Students: 521 Distance: 0.9mi
Whitney High School
Public 9-12 Secondary
Students: 1959 Distance: 1.1mi
Victory High School
Public 9-12 Continuation
Students: 75 Distance: 1.2mi
Rocklin Independent Charter Academy
Charter K-12
Students: 130 Distance: 1.2mi
- Bed
- 4
- Bath
- 3
- Shower Stall(s), Double Sinks, Sunken Tub, Window
- Parking
- 0
- 24'+ Deep Garage, Attached, EV Charging, Tandem Garage
- SQ FT
- 2,704
- SQ FT Source
- Assessor Auto-Fill
- Lot SQ FT
- 5,976.0
- Lot Acres
- 0.1372 Acres
- Kitchen
- Pantry Closet, Granite Counter, Island w/Sink
- Cooling
- Ceiling Fan(s), Smart Vent, Central
- Dining Room
- Space in Kitchen, Dining/Living Combo, Formal Area
- Exterior Details
- Covered Courtyard
- Living Room
- Great Room
- Flooring
- Carpet, Simulated Wood, Tile
- Foundation
- Slab
- Heating
- Central, Gas
- Laundry
- Cabinets, Dryer Included, Electric, Upper Floor, Washer Included, Inside Room
- Upper Level
- Bedroom(s), Loft, Primary Bedroom, Full Bath(s)
- Main Level
- Bedroom(s), Living Room, Dining Room, Family Room, Full Bath(s), Garage, Kitchen
- Possession
- Close Of Escrow, Negotiable
- Architectural Style
- Contemporary
- * Fee
- $82
- Name
- Whitney Ranch
- Phone
- (916) 409-9044
- *Fee includes
- Management, Common Areas, and Pool
MLS and other Information regarding properties for sale as shown in Theo have been obtained from various sources such as sellers, public records, agents and other third parties. This information may relate to the condition of the property, permitted or unpermitted uses, zoning, square footage, lot size/acreage or other matters affecting value or desirability. Unless otherwise indicated in writing, neither brokers, agents nor Theo have verified, or will verify, such information. If any such information is important to buyer in determining whether to buy, the price to pay or intended use of the property, buyer is urged to conduct their own investigation with qualified professionals, satisfy themselves with respect to that information, and to rely solely on the results of that investigation.
School data provided by GreatSchools. School service boundaries are intended to be used as reference only. To verify enrollment eligibility for a property, contact the school directly.
