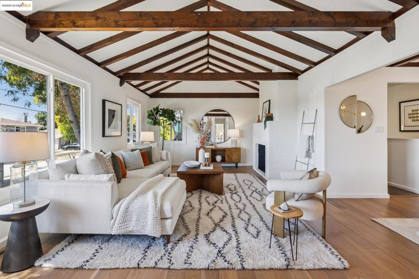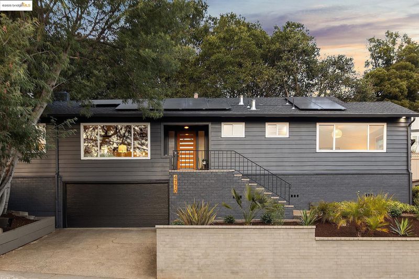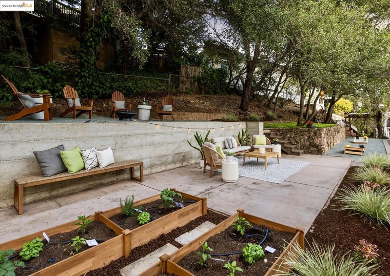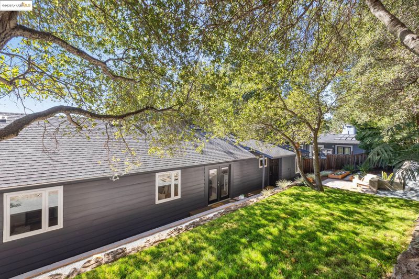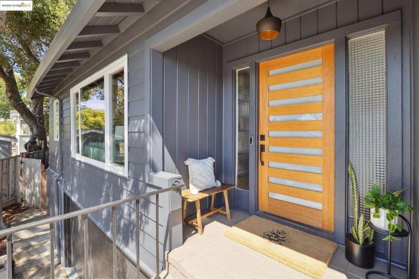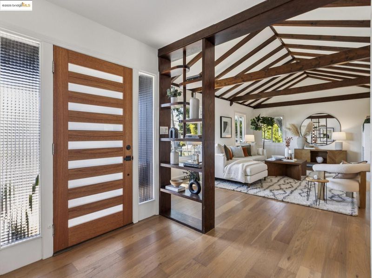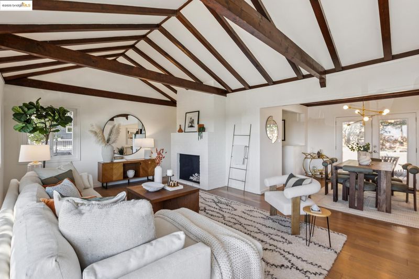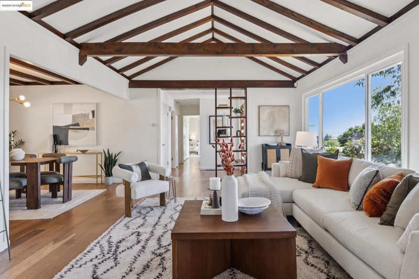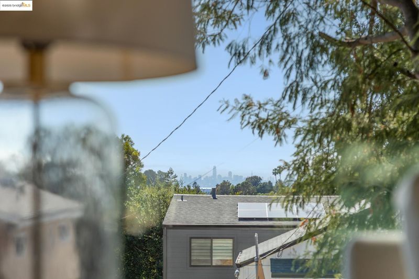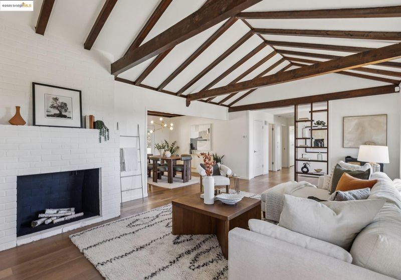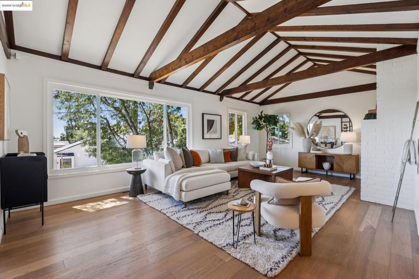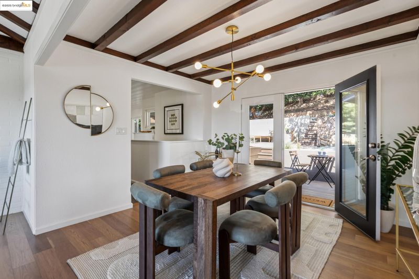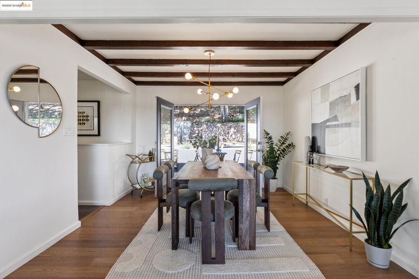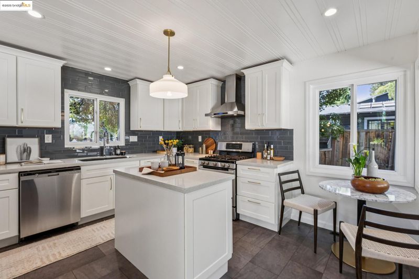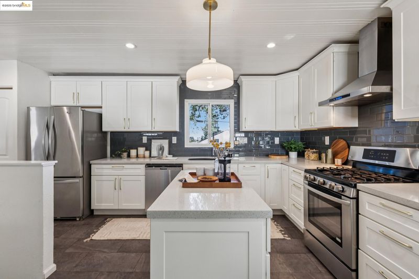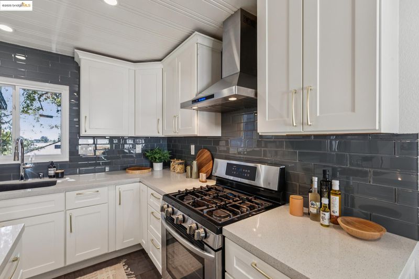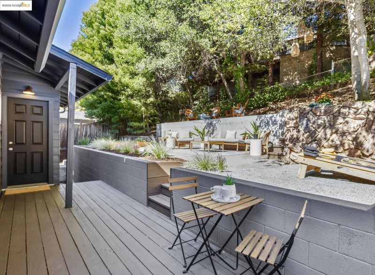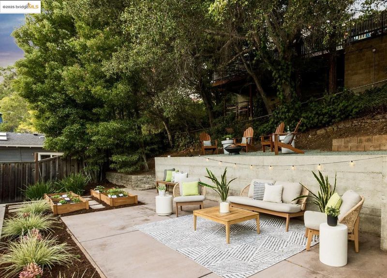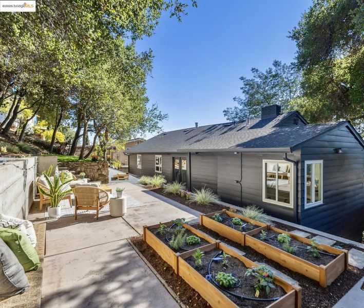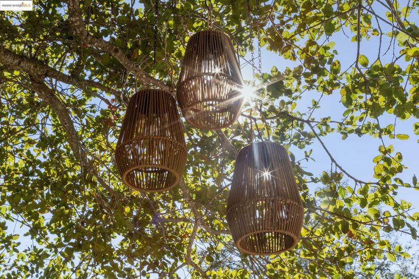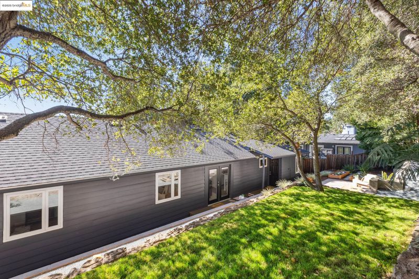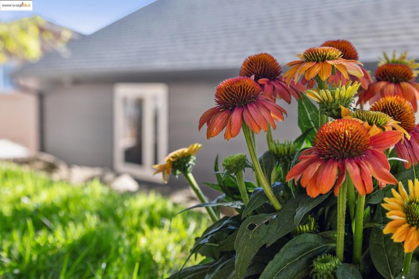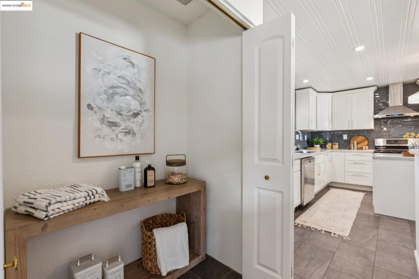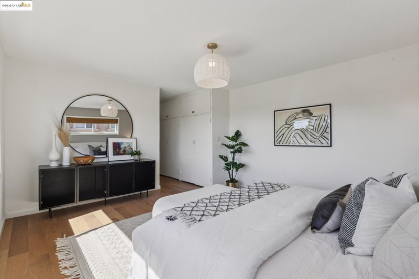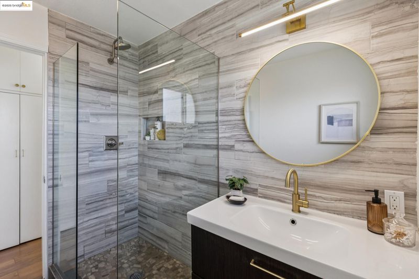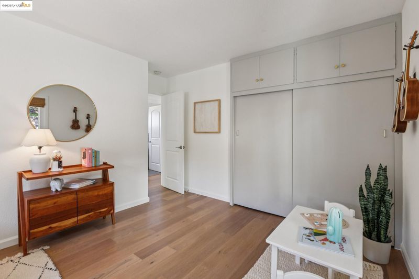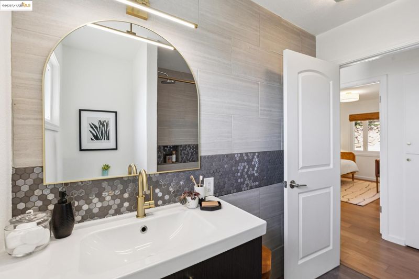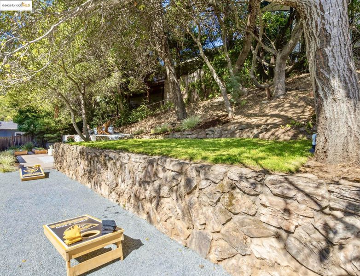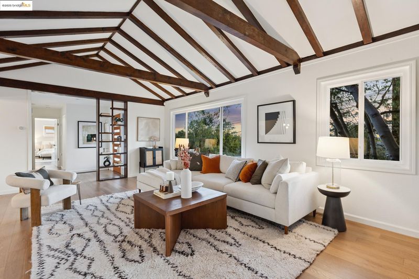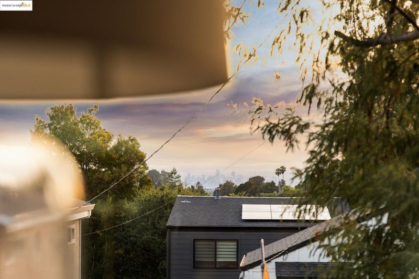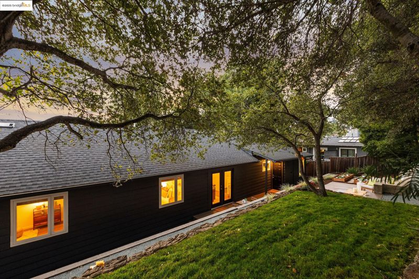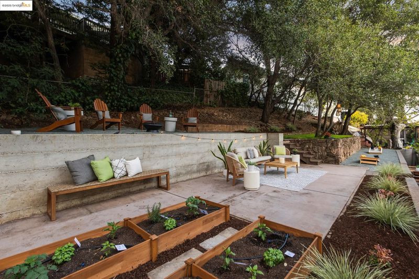
$899,000
1,527
SQ FT
$589
SQ/FT
4770 Fair Ave
@ Carson - Redwood Hts, Oakland
- 3 Bed
- 2 Bath
- 2 Park
- 1,527 sqft
- Oakland
-

A Redwood Heights wonder, enveloped in lush, mature plantings, this exceptional modern home stuns with rich dark hues and warm wood accents. A bold, custom wood door welcomes you. Inside, a floor-to-ceiling dark wood built-in sets a sophisticated tone, leading to a dramatic living room with exposed beams and expansive windows that flood the room in golden light. From the living room window, take in the San Francisco skyline—truly breathtaking. A charming decorative brick fireplace anchors the room in comfort and timeless character. The seamless flow continues into the dining room—perfectly placed between the kitchen, living room, and outdoor haven. French doors open to a generous deck and terraced gardens that make indoor-outdoor living a daily joy. The updated kitchen features abundant cabinetry, a central prep island, and a sunny eat-in area with direct outdoor access. The backyard is a private retreat: lounge and dining area, flat lush lawn, bountiful green vegetable boxes, a fire-pit gathering, and multiple play zones. Inside, find three serene bedrooms and two beautifully updated baths. Equipped with solar panels, EV charger, central A/C, oversized 2 car garage, and added workshop room, this home blends high-style with modern convenience.Let your heart find its home on Fair!
- Current Status
- Active - Coming Soon
- Original Price
- $899,000
- List Price
- $899,000
- On Market Date
- Jul 25, 2025
- Property Type
- Detached
- D/N/S
- Redwood Hts
- Zip Code
- 94619
- MLS ID
- 41106165
- APN
- 372542231
- Year Built
- 1954
- Stories in Building
- 2
- Possession
- Close Of Escrow
- Data Source
- MAXEBRDI
- Origin MLS System
- Bridge AOR
Roses In Concrete
Charter K-8
Students: 368 Distance: 0.3mi
Oakland Community Day Middle School
Public 6-8 Opportunity Community
Students: 9 Distance: 0.4mi
Community Day School
Public 9-12 Opportunity Community
Students: 25 Distance: 0.4mi
Julia Morgan School For Girls
Private 6-8 Elementary, All Female
Students: 128 Distance: 0.6mi
Mills College Children's School
Private K-5 Alternative, Elementary, Coed
Students: 87 Distance: 0.6mi
St. Lawrence O'toole Elementary School
Private K-8 Elementary, Religious, Coed
Students: 180 Distance: 0.6mi
- Bed
- 3
- Bath
- 2
- Parking
- 2
- Attached, Int Access From Garage, Workshop in Garage, Electric Vehicle Charging Station(s), Garage Faces Front, Mechanical Lift, Garage Door Opener
- SQ FT
- 1,527
- SQ FT Source
- Assessor Auto-Fill
- Lot SQ FT
- 6,732.0
- Lot Acres
- 0.16 Acres
- Pool Info
- None
- Kitchen
- Dishwasher, Gas Range, Refrigerator, Gas Water Heater, Counter - Solid Surface, Eat-in Kitchen, Gas Range/Cooktop, Kitchen Island, Updated Kitchen
- Cooling
- Central Air
- Disclosures
- Nat Hazard Disclosure, Disclosure Package Avail
- Entry Level
- Exterior Details
- Garden, Back Yard, Front Yard, Garden/Play, Side Yard, Sprinklers Automatic, Sprinklers Front, Storage, Terraced Up
- Flooring
- Tile, Engineered Wood
- Foundation
- Fire Place
- Living Room
- Heating
- Forced Air, Solar, Fireplace(s)
- Laundry
- Hookups Only, In Kitchen
- Main Level
- 2 Bedrooms, 1 Bath, Primary Bedrm Suite - 1
- Views
- Bay, City Lights, Partial, City
- Possession
- Close Of Escrow
- Basement
- Crawl Space
- Architectural Style
- Ranch, Mid Century Modern
- Construction Status
- Existing
- Additional Miscellaneous Features
- Garden, Back Yard, Front Yard, Garden/Play, Side Yard, Sprinklers Automatic, Sprinklers Front, Storage, Terraced Up
- Location
- Sloped Up, Back Yard, Front Yard, Private, Street Light(s), Sprinklers In Rear
- Roof
- Composition Shingles
- Water and Sewer
- Public
- Fee
- Unavailable
MLS and other Information regarding properties for sale as shown in Theo have been obtained from various sources such as sellers, public records, agents and other third parties. This information may relate to the condition of the property, permitted or unpermitted uses, zoning, square footage, lot size/acreage or other matters affecting value or desirability. Unless otherwise indicated in writing, neither brokers, agents nor Theo have verified, or will verify, such information. If any such information is important to buyer in determining whether to buy, the price to pay or intended use of the property, buyer is urged to conduct their own investigation with qualified professionals, satisfy themselves with respect to that information, and to rely solely on the results of that investigation.
School data provided by GreatSchools. School service boundaries are intended to be used as reference only. To verify enrollment eligibility for a property, contact the school directly.
