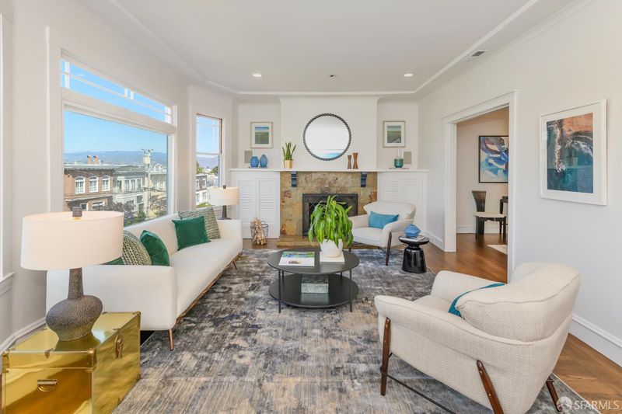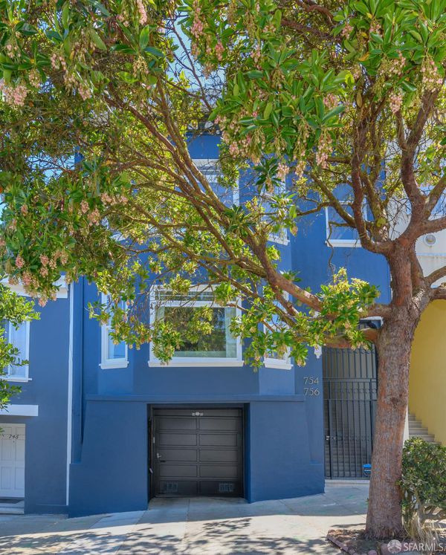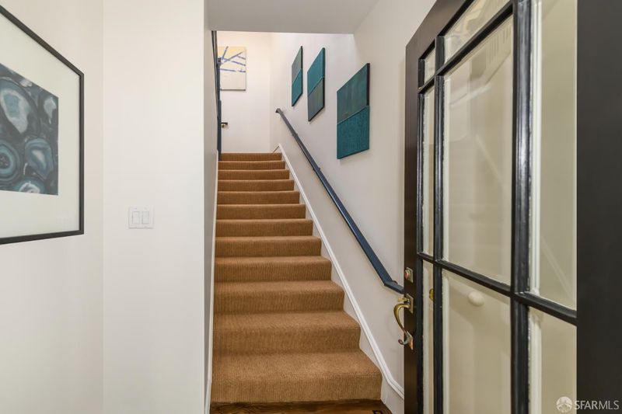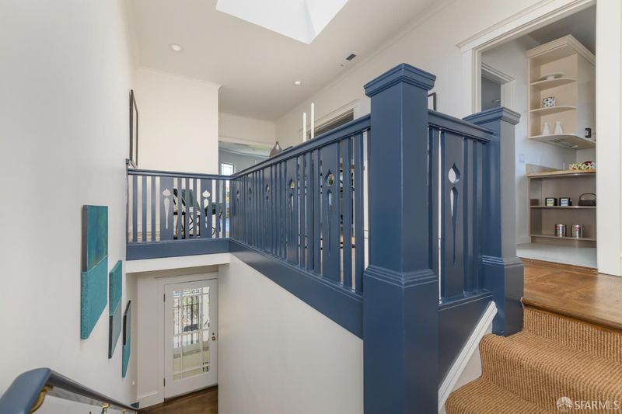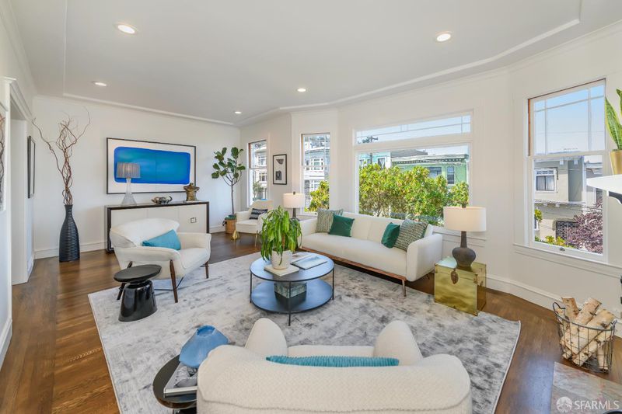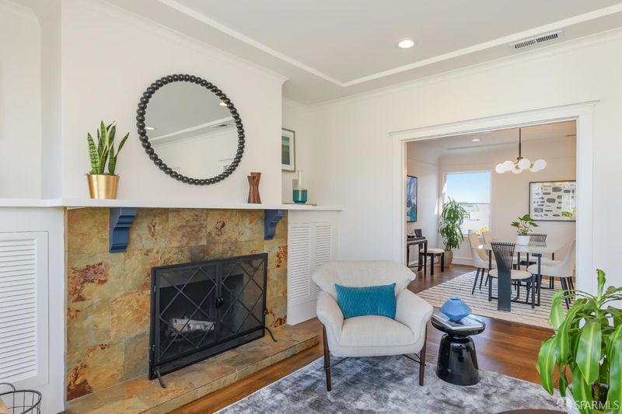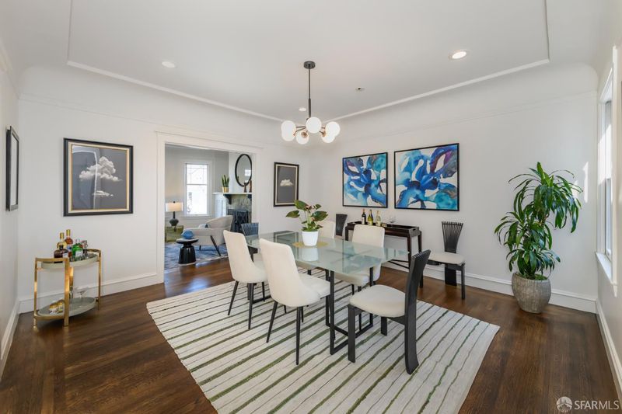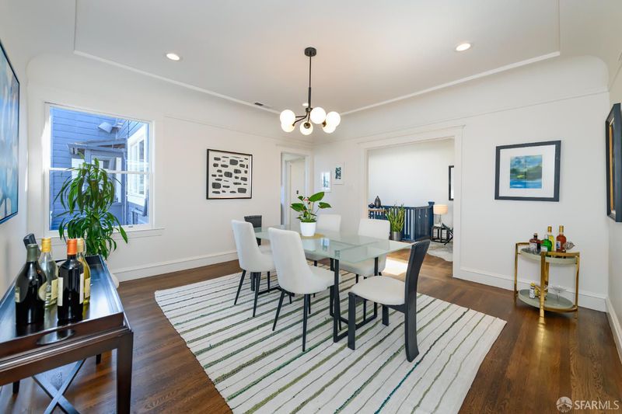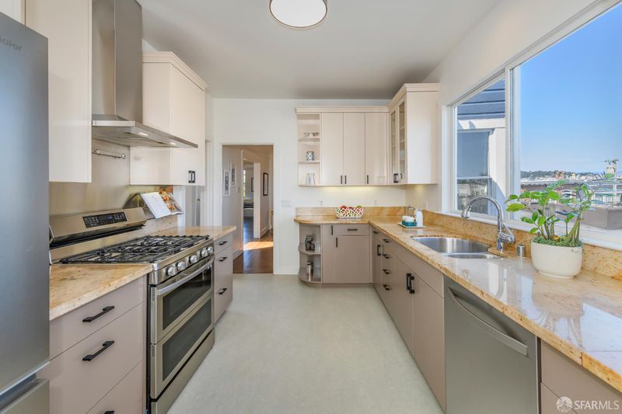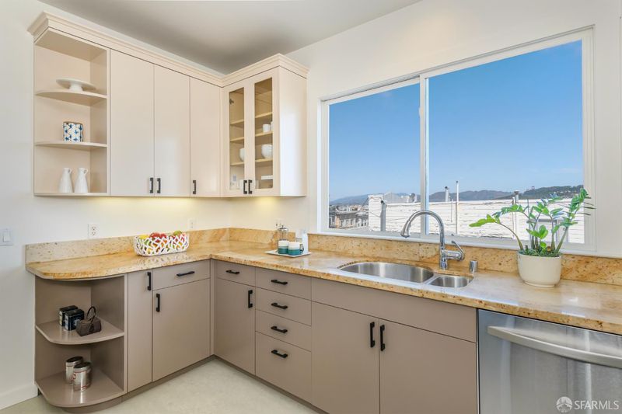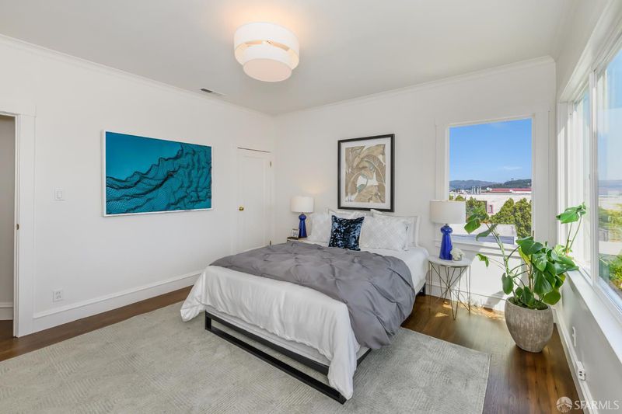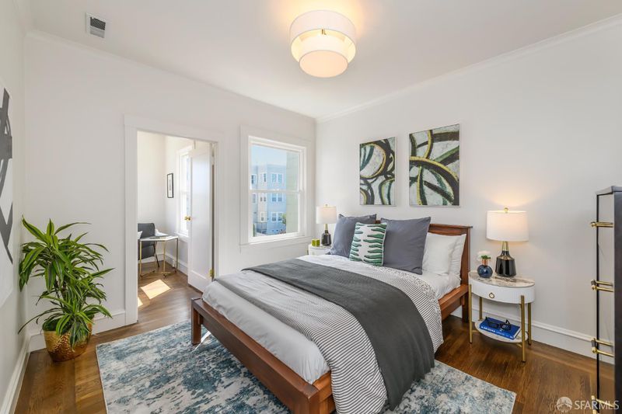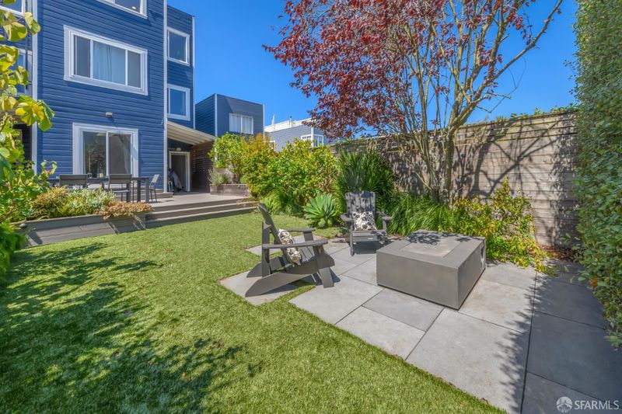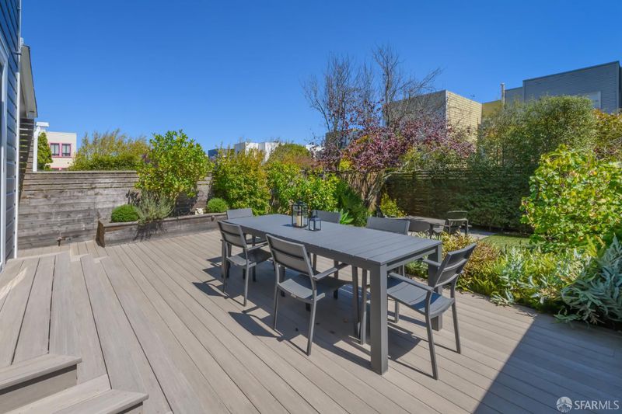
$1,295,000
1,589
SQ FT
$815
SQ/FT
756 18th Ave
@ Fulton - 1 - Central Richmond, San Francisco
- 2 Bed
- 1.5 Bath
- 1 Park
- 1,589 sqft
- San Francisco
-

-
Thu Sep 4, 6:00 pm - 7:00 pm
Just Listed! Richmond District Gem with Bright Living Spaces and Distinctive Views
-
Sat Sep 6, 2:00 pm - 4:00 pm
-
Sun Sep 7, 2:00 pm - 4:00 pm
Just half a block from Golden Gate Park, this top-floor flat is flooded with natural light and offers sweeping views from the Marin Headlands and Golden Gate Bridge to Lone Mountain. Expansive windows, skylights, and newly refinished hardwood floors create bright, airy living spaces throughout. Set within a friendly two-unit building, it features the classic Richmond District floor plan with a spacious living room with fireplace, formal dining room, 2 bedrooms plus a sunroom, and 1.5 baths. The remodeled kitchen is outfitted with custom cabinets, stainless steel appliances, granite countertops, and new eco-friendly Marmoleum floors. The large sunroom provides flexible space for an additional bedroom, office, or playroom. Additional highlights include in-unit laundry, one-car independent parking, generous storage, and inviting outdoor amenities including a large deck and beautifully landscaped shared garden--perfect for relaxing or entertaining. Just steps to Golden Gate Park and close to Ocean Beach, the Presidio, Baker Beach, DeYoung Museum, Academy of Sciences, Rose Garden, Blue Heron Lake, and so much more. Also nearby are the numerous shops and restaurants on Balboa, Geary, and Clement. Easy access to MUNI, driving routes, and bike paths.
- Days on Market
- 0 days
- Current Status
- Active
- Original Price
- $1,295,000
- List Price
- $1,295,000
- On Market Date
- Sep 4, 2025
- Property Type
- Condominium
- District
- 1 - Central Richmond
- Zip Code
- 94121
- MLS ID
- 425068664
- APN
- 1660048
- Year Built
- 1923
- Stories in Building
- 0
- Number of Units
- 2
- Possession
- Close Of Escrow
- Data Source
- SFAR
- Origin MLS System
Argonne Elementary School
Public K-5 Elementary, Yr Round
Students: 433 Distance: 0.1mi
Lisa Kampner Hebrew Academy
Private K-12 Combined Elementary And Secondary, Religious, Coed
Students: 37 Distance: 0.3mi
San Francisco County Rop School
Public 10-12
Students: NA Distance: 0.4mi
Erikson School
Private 6-12 Special Education, Combined Elementary And Secondary, Coed
Students: 7 Distance: 0.4mi
Challenge To Learning
Private 7-12 Special Education Program, Combined Elementary And Secondary, Nonprofit
Students: NA Distance: 0.5mi
Shalom School Dba Bais Menacehm Yeshiva Day School
Private K-7
Students: 30 Distance: 0.6mi
- Bed
- 2
- Bath
- 1.5
- Tile, Tub w/Shower Over
- Parking
- 1
- Garage Door Opener, Garage Facing Front, Side-by-Side
- SQ FT
- 1,589
- SQ FT Source
- Unavailable
- Lot SQ FT
- 3,011.0
- Lot Acres
- 0.0691 Acres
- Dining Room
- Formal Room
- Exterior Details
- Fire Pit
- Flooring
- Linoleum, Tile, Wood
- Laundry
- Cabinets, Inside Room, Washer/Dryer Stacked Included
- Main Level
- Bedroom(s), Dining Room, Full Bath(s), Kitchen, Living Room, Partial Bath(s)
- Views
- Bay, City, Golden Gate Bridge, Hills
- Possession
- Close Of Escrow
- Architectural Style
- Edwardian
- Special Listing Conditions
- None
- * Fee
- $500
- *Fee includes
- Insurance on Structure, Trash, Water, and Other
MLS and other Information regarding properties for sale as shown in Theo have been obtained from various sources such as sellers, public records, agents and other third parties. This information may relate to the condition of the property, permitted or unpermitted uses, zoning, square footage, lot size/acreage or other matters affecting value or desirability. Unless otherwise indicated in writing, neither brokers, agents nor Theo have verified, or will verify, such information. If any such information is important to buyer in determining whether to buy, the price to pay or intended use of the property, buyer is urged to conduct their own investigation with qualified professionals, satisfy themselves with respect to that information, and to rely solely on the results of that investigation.
School data provided by GreatSchools. School service boundaries are intended to be used as reference only. To verify enrollment eligibility for a property, contact the school directly.
