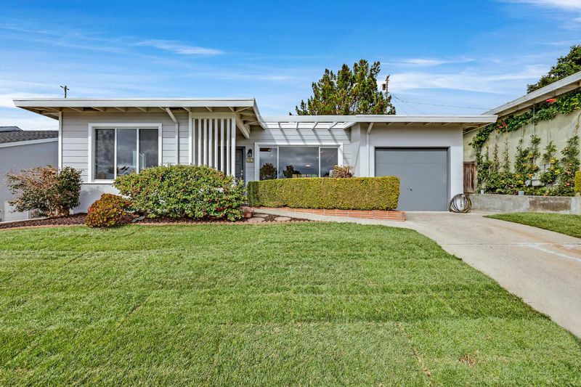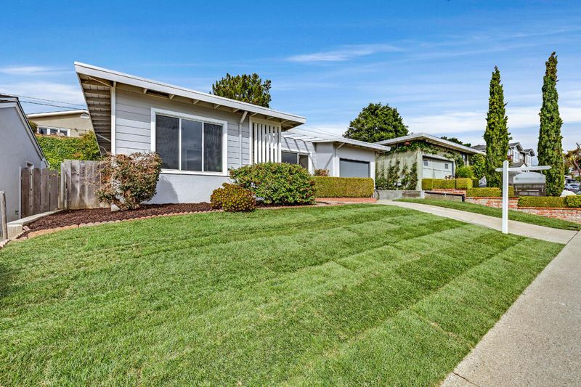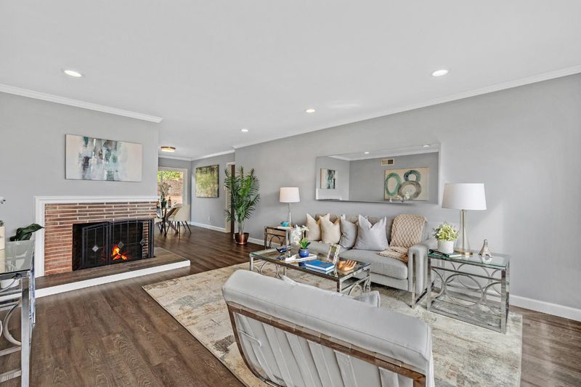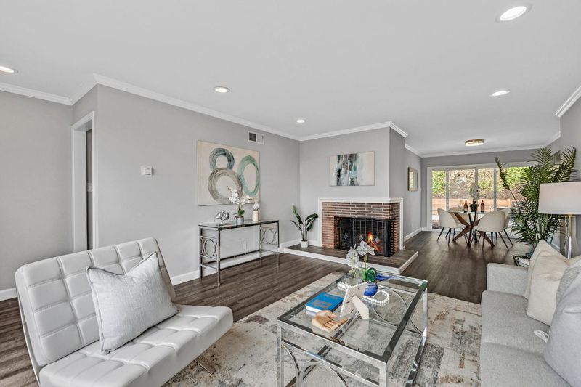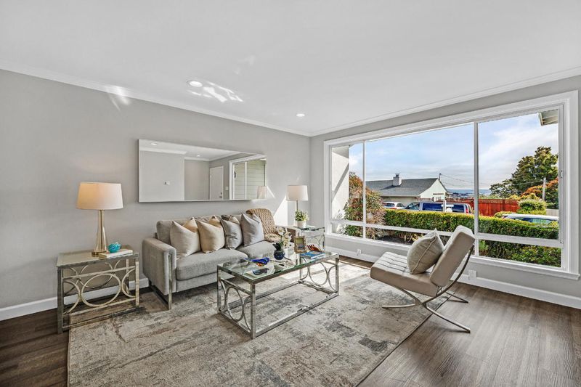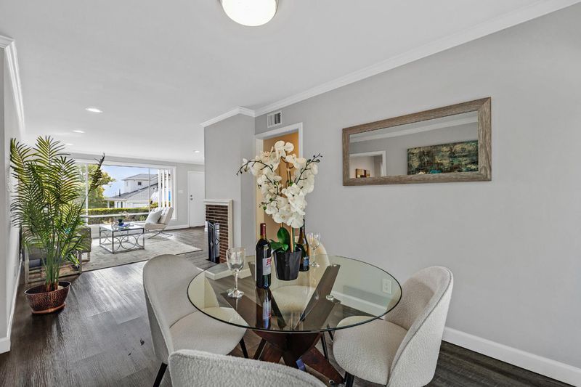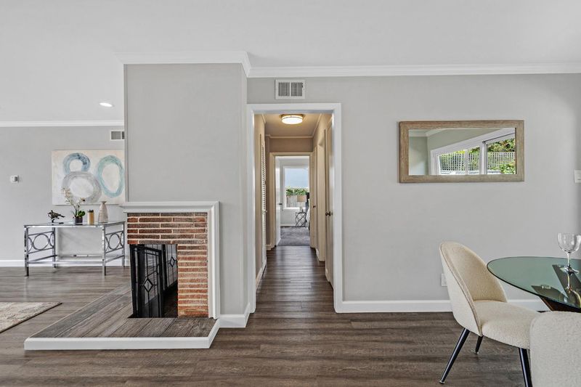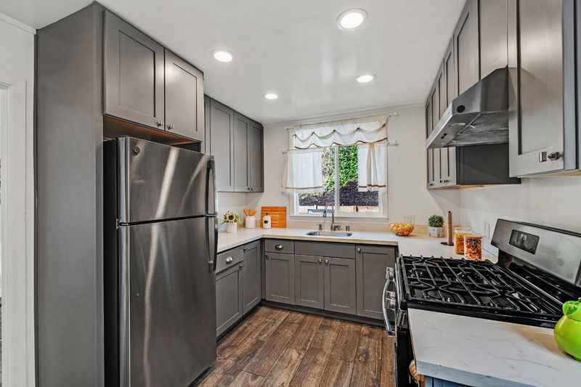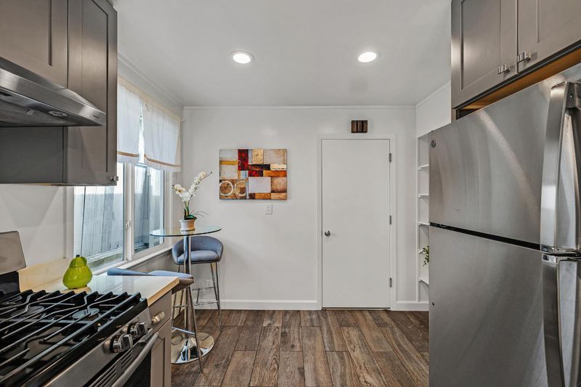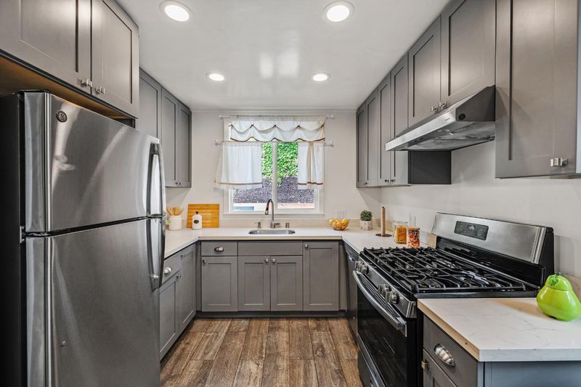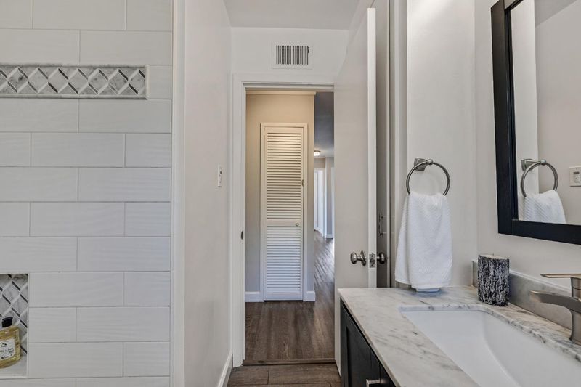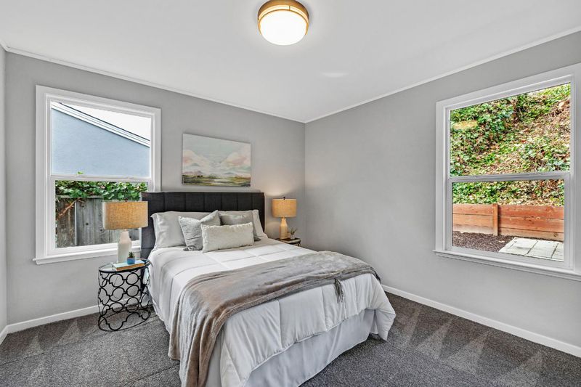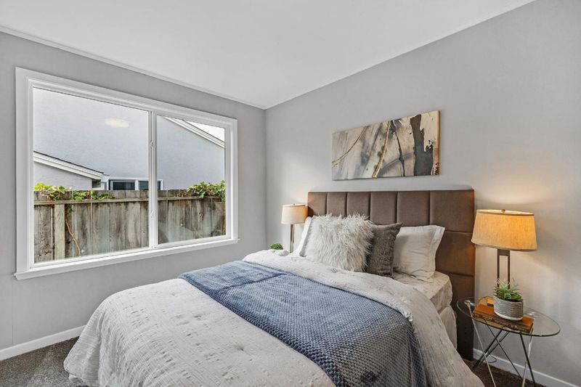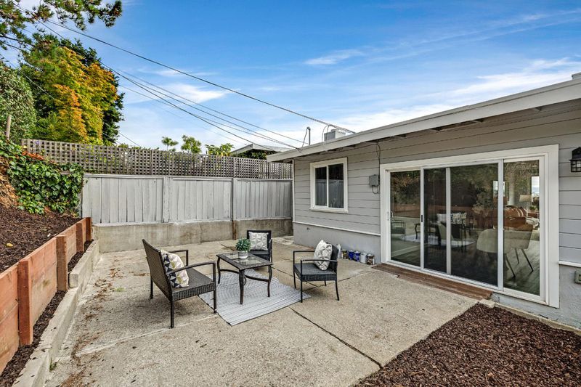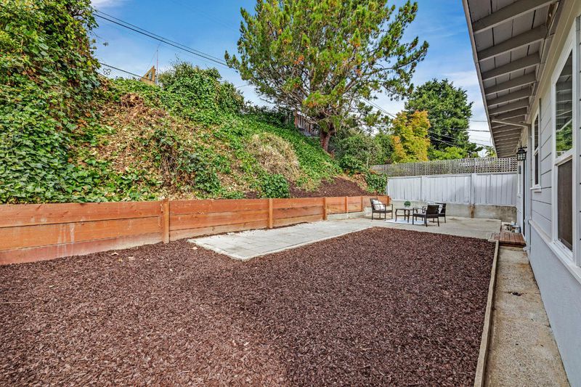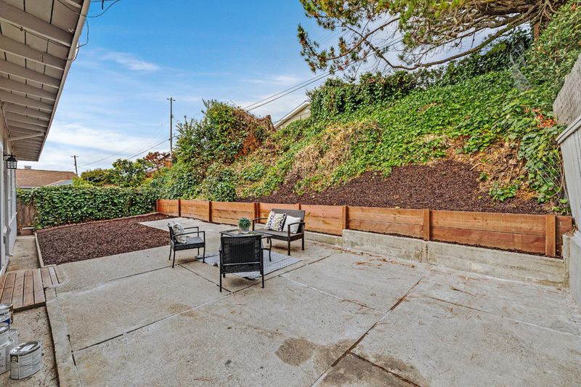
$1,296,000
1,150
SQ FT
$1,127
SQ/FT
707 Cedar Avenue
@ Kains - 505 - Mills Park, San Bruno
- 3 Bed
- 1 Bath
- 1 Park
- 1,150 sqft
- SAN BRUNO
-

-
Sat Jul 19, 2:00 pm - 4:00 pm
-
Sun Jul 20, 2:00 pm - 4:00 pm
Welcome to this beautifully updated home in the desirable Mills Park neighborhood. Thoughtfully designed with comfort and convenience in mind, this 3 bedroom, 1 bath residence seamlessly blends classic charm with modern touches. Step inside to find stylish LVP flooring, recessed lighting and elegant crown molding. The inviting living room features a large picture window that fills the space with natural light and a cozy fireplace that adds warmth and character. The living room area flows effortlessly into the dining space, creating the perfect setting for entertaining and everyday living. The updated kitchen is a cooks delight! Featuring gas range, stainless steel appliances and ample cabinetry. Located in the heart of the mid-Peninsula, this home offers access to Caltrain BART, SFO and major freeways. Close to shopping and dining options as well as the newly renovated San Bruno Park featuring the new Recreation/Aquatic Center. Don't miss this opportunity to own a move-in ready home!
- Days on Market
- 1 day
- Current Status
- Active
- Original Price
- $1,296,000
- List Price
- $1,296,000
- On Market Date
- Jul 18, 2025
- Property Type
- Single Family Home
- Area
- 505 - Mills Park
- Zip Code
- 94066
- MLS ID
- ML82015190
- APN
- 020-022-120
- Year Built
- 1952
- Stories in Building
- Unavailable
- Possession
- COE
- Data Source
- MLSL
- Origin MLS System
- MLSListings, Inc.
Parkside Intermediate School
Public 6-8 Middle
Students: 789 Distance: 0.5mi
Allen (Decima M.) Elementary School
Public K-5 Elementary
Students: 409 Distance: 0.6mi
St. Robert
Private K-8 Elementary, Religious, Coed
Students: 314 Distance: 0.7mi
Peninsula High
Public 9-12
Students: 19 Distance: 0.7mi
Peninsula High (Continuation)
Public 9-12
Students: 186 Distance: 0.7mi
John Muir Elementary School
Public K-5 Elementary
Students: 437 Distance: 0.9mi
- Bed
- 3
- Bath
- 1
- Shower over Tub - 1
- Parking
- 1
- Off-Street Parking, On Street
- SQ FT
- 1,150
- SQ FT Source
- Unavailable
- Lot SQ FT
- 5,000.0
- Lot Acres
- 0.114784 Acres
- Kitchen
- Dishwasher, Oven Range - Gas, Refrigerator
- Cooling
- None
- Dining Room
- Dining Area
- Disclosures
- Natural Hazard Disclosure
- Family Room
- No Family Room
- Flooring
- Carpet, Laminate
- Foundation
- Concrete Perimeter
- Fire Place
- Wood Burning
- Heating
- Forced Air
- Laundry
- In Garage
- Possession
- COE
- Fee
- Unavailable
MLS and other Information regarding properties for sale as shown in Theo have been obtained from various sources such as sellers, public records, agents and other third parties. This information may relate to the condition of the property, permitted or unpermitted uses, zoning, square footage, lot size/acreage or other matters affecting value or desirability. Unless otherwise indicated in writing, neither brokers, agents nor Theo have verified, or will verify, such information. If any such information is important to buyer in determining whether to buy, the price to pay or intended use of the property, buyer is urged to conduct their own investigation with qualified professionals, satisfy themselves with respect to that information, and to rely solely on the results of that investigation.
School data provided by GreatSchools. School service boundaries are intended to be used as reference only. To verify enrollment eligibility for a property, contact the school directly.
