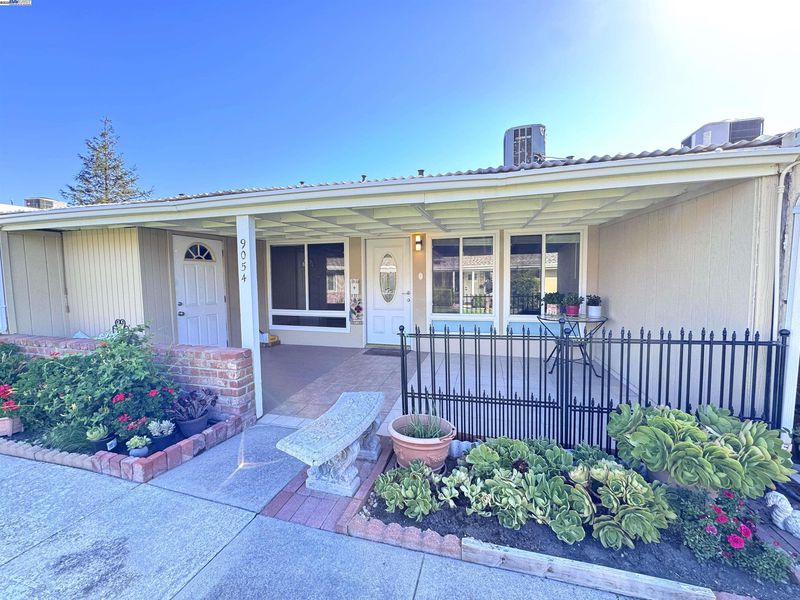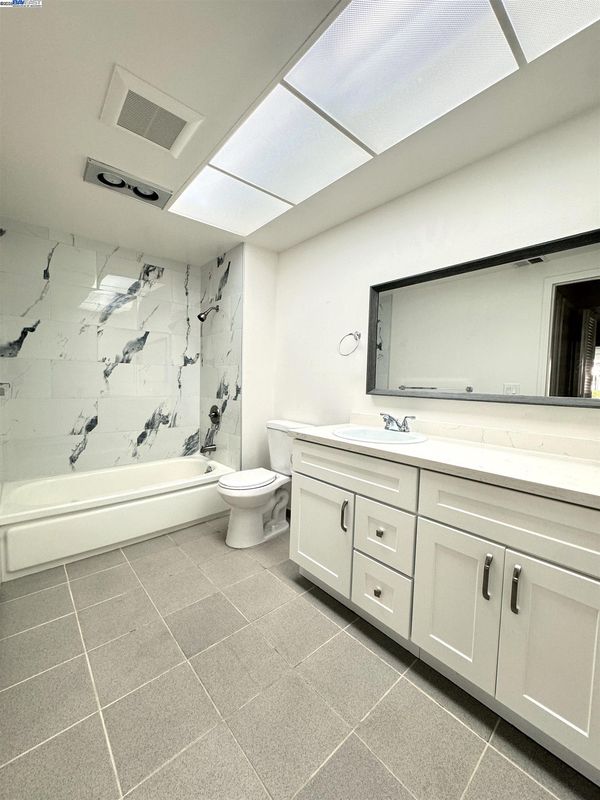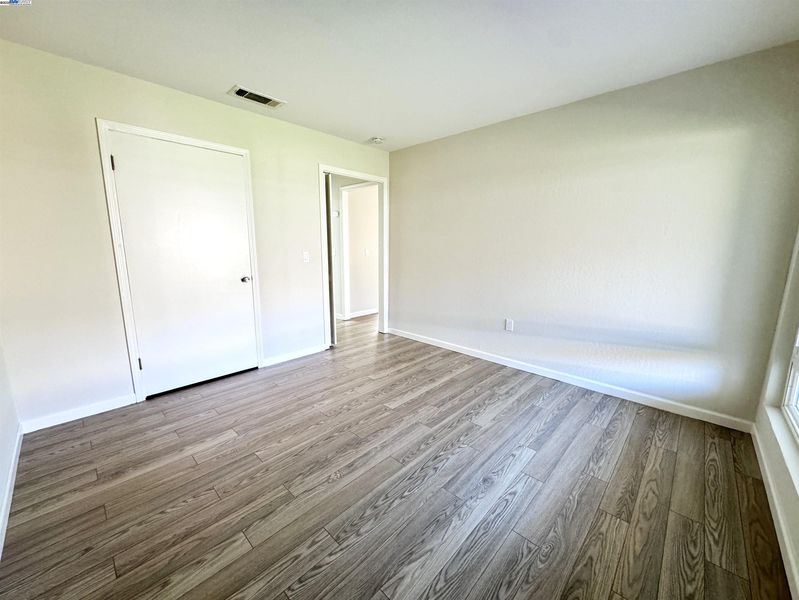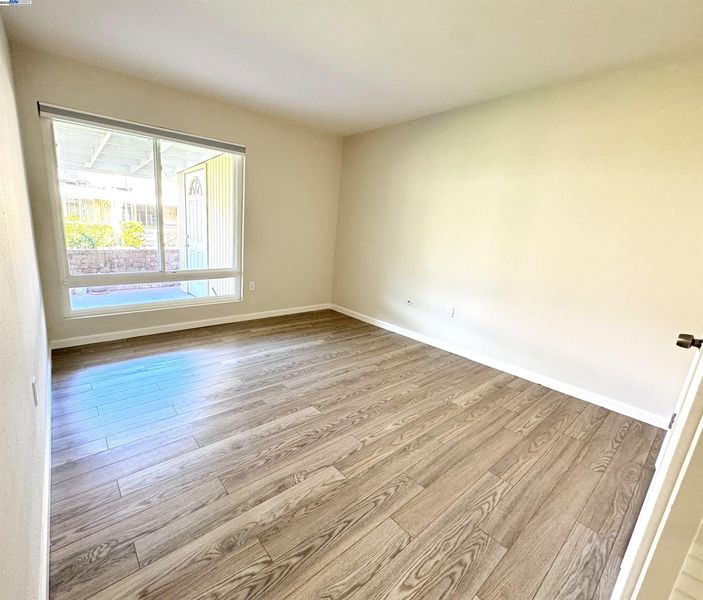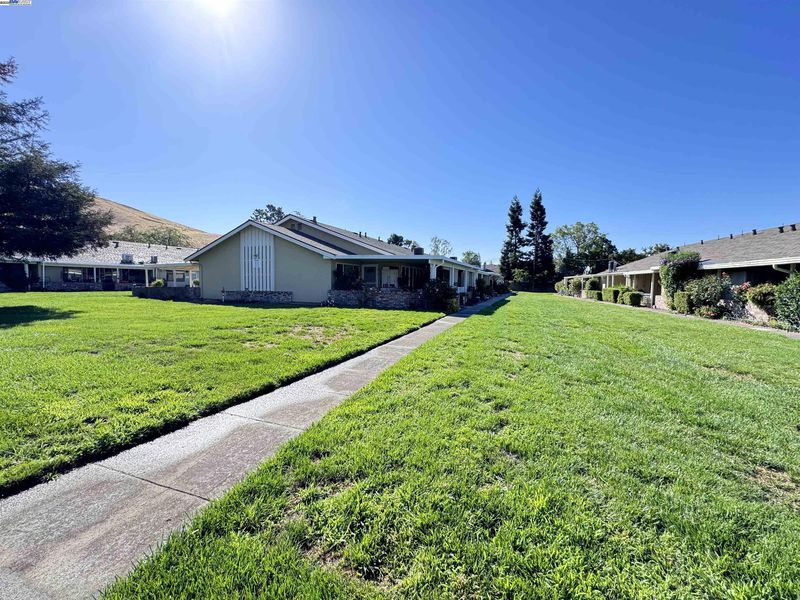
$359,500
612
SQ FT
$587
SQ/FT
9054 Craydon Cir
@ Fircrest - Sunny Glen, San Ramon
- 1 Bed
- 1 Bath
- 1 Park
- 612 sqft
- San Ramon
-

Welcome to Sunny Glen, a charming townhome in an exclusive 55+ community. This one-bedroom, one-bathroom, single-level residence is designed for both comfort and convenience. The remodeled open-concept kitchen features granite countertops, modern appliances, and classic white cabinetry—a true delight for any home chef. The bathroom has been thoughtfully updated with luxury vinyl flooring, a stylish vanity, and ample storage. Throughout the home, new vinyl flooring and fresh paint add a touch of elegance. The spacious covered patio offers a serene spot to enjoy the sunset. Practical amenities include assigned covered parking with overhead storage and plenty of visitor parking. The community clubhouse is a social hub, offering a pool, spa, bocce, shuffleboard, and a library to keep you engaged. The HOA covers free laundry, basic cable, water, sewer, and garbage services for your convenience. Ideally situated near shopping, a senior center, medical facilities, golf courses, and a fire station, Sunny Glen invites you to embrace the ideal 55+ lifestyle. Make this exquisite home your own and experience the best that life has to offer.
- Current Status
- New
- Original Price
- $359,500
- List Price
- $359,500
- On Market Date
- Jul 18, 2025
- Property Type
- Townhouse
- D/N/S
- Sunny Glen
- Zip Code
- 94583
- MLS ID
- 41105343
- APN
- 2102900442
- Year Built
- 1963
- Stories in Building
- 1
- Possession
- Close Of Escrow, Immediate
- Data Source
- MAXEBRDI
- Origin MLS System
- BAY EAST
Dublin High School
Public 9-12 Secondary
Students: 2978 Distance: 0.5mi
Murray Elementary School
Public K-5 Elementary
Students: 615 Distance: 0.7mi
Frederiksen Elementary School
Public K-5 Elementary
Students: 800 Distance: 0.9mi
Country Club Elementary School
Public K-5 Elementary
Students: 552 Distance: 0.9mi
Wells Middle School
Public 6-8 Middle
Students: 996 Distance: 1.1mi
Dublin Elementary School
Public K-5 Elementary, Yr Round
Students: 878 Distance: 1.1mi
- Bed
- 1
- Bath
- 1
- Parking
- 1
- Carport
- SQ FT
- 612
- SQ FT Source
- Assessor Auto-Fill
- Lot SQ FT
- 850.0
- Lot Acres
- 0.02 Acres
- Pool Info
- Other, Community
- Kitchen
- Electric Range, Refrigerator, Counter - Solid Surface, Electric Range/Cooktop
- Cooling
- Central Air
- Disclosures
- Nat Hazard Disclosure, Other - Call/See Agent, HOA Rental Restrictions, Senior Living
- Entry Level
- 1
- Exterior Details
- No Yard
- Flooring
- Laminate
- Foundation
- Fire Place
- None
- Heating
- Forced Air
- Laundry
- Common Area
- Main Level
- 1 Bedroom, 1 Bath
- Views
- None
- Possession
- Close Of Escrow, Immediate
- Architectural Style
- None
- Construction Status
- Existing
- Additional Miscellaneous Features
- No Yard
- Location
- Level
- Roof
- Composition Shingles
- Water and Sewer
- Public
- Fee
- $499
MLS and other Information regarding properties for sale as shown in Theo have been obtained from various sources such as sellers, public records, agents and other third parties. This information may relate to the condition of the property, permitted or unpermitted uses, zoning, square footage, lot size/acreage or other matters affecting value or desirability. Unless otherwise indicated in writing, neither brokers, agents nor Theo have verified, or will verify, such information. If any such information is important to buyer in determining whether to buy, the price to pay or intended use of the property, buyer is urged to conduct their own investigation with qualified professionals, satisfy themselves with respect to that information, and to rely solely on the results of that investigation.
School data provided by GreatSchools. School service boundaries are intended to be used as reference only. To verify enrollment eligibility for a property, contact the school directly.
