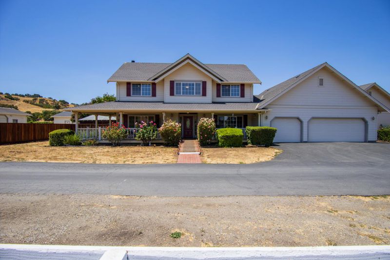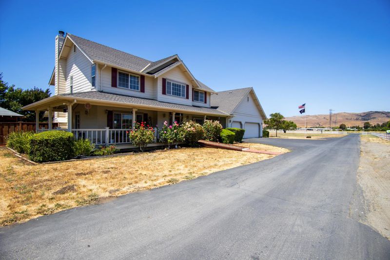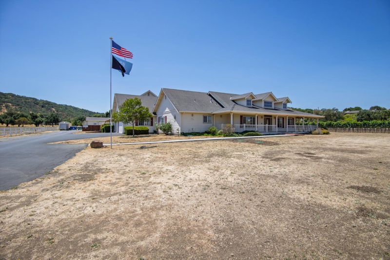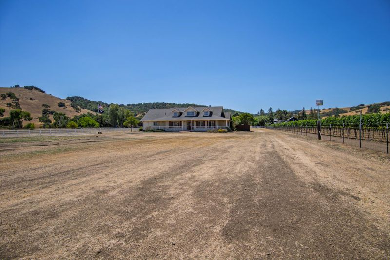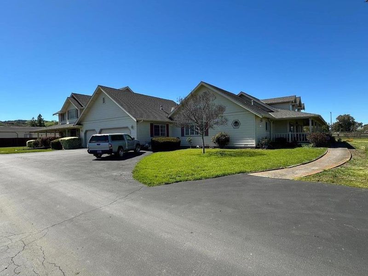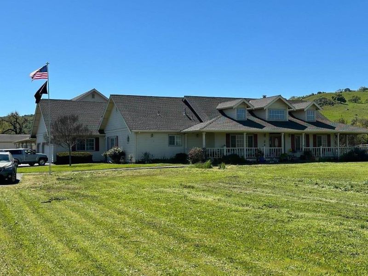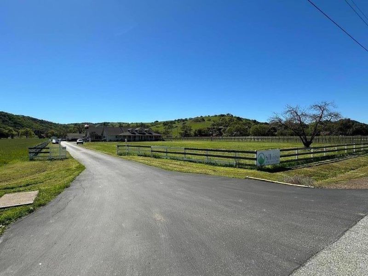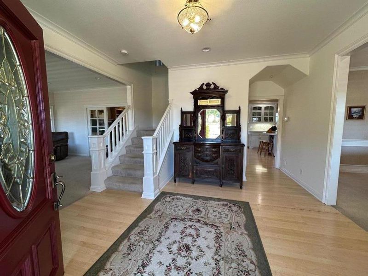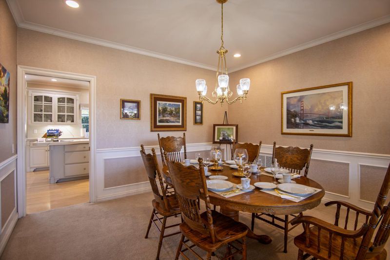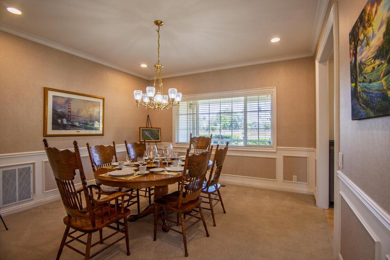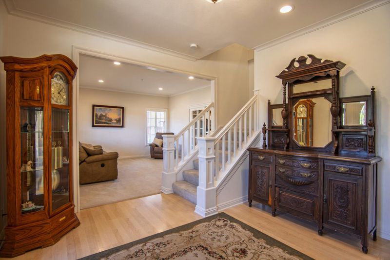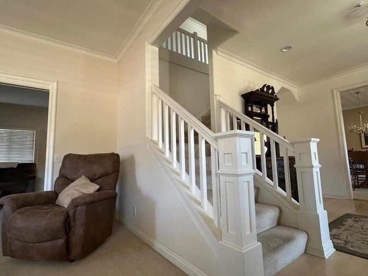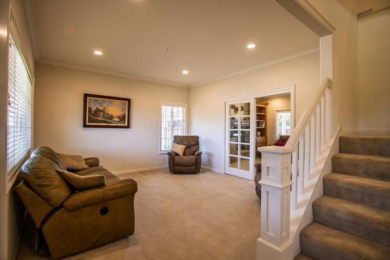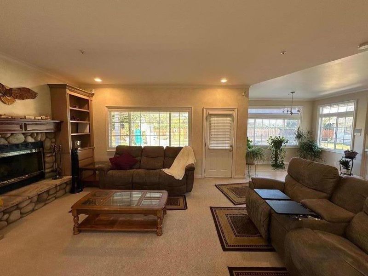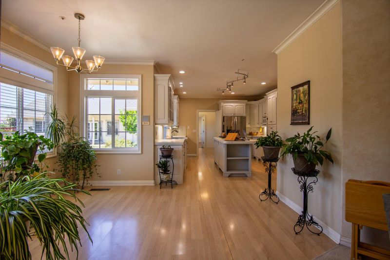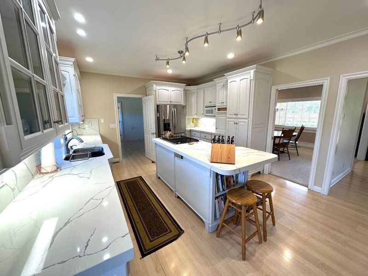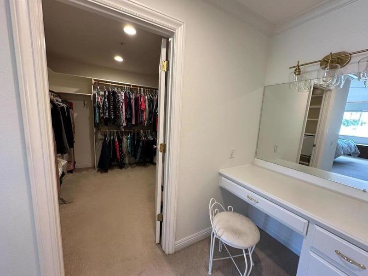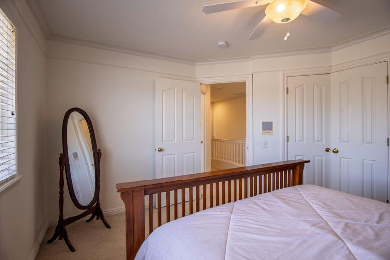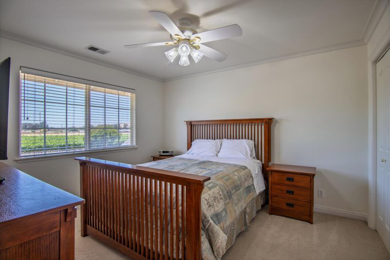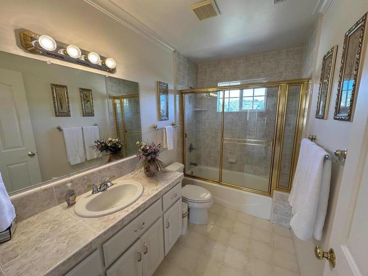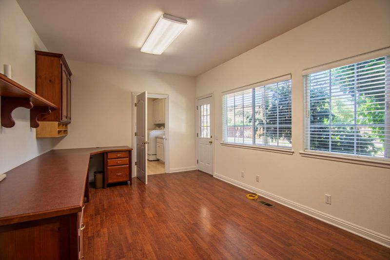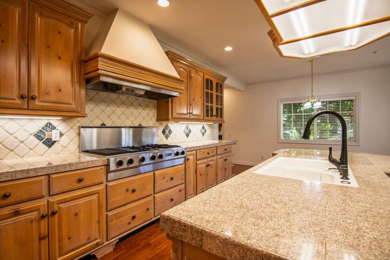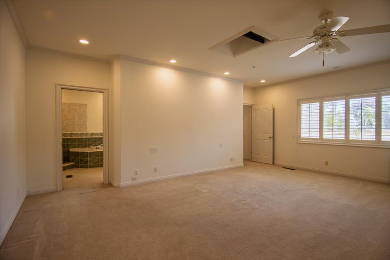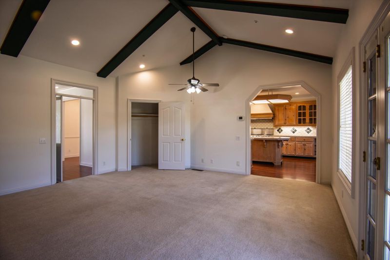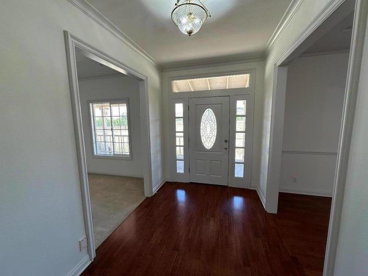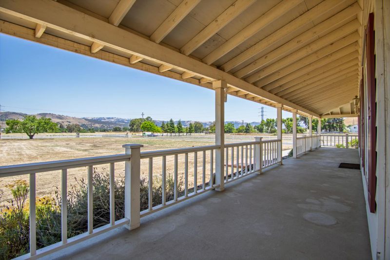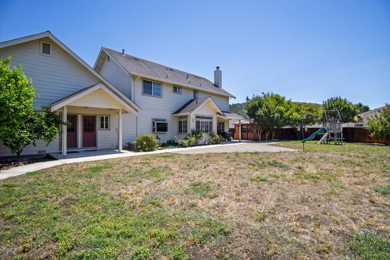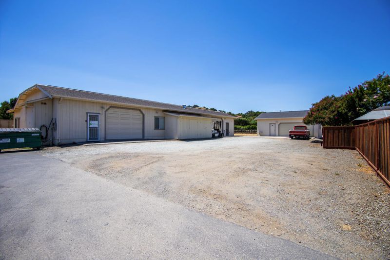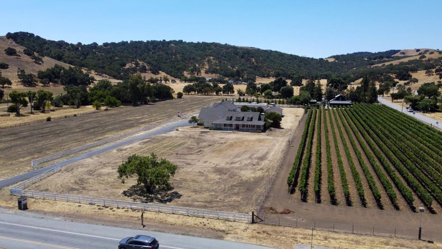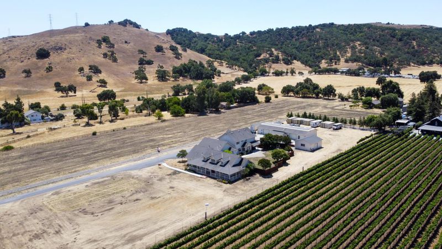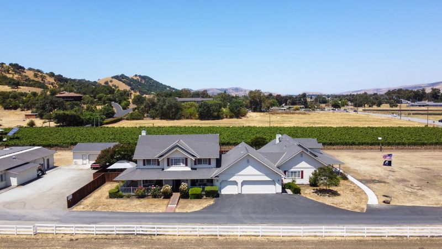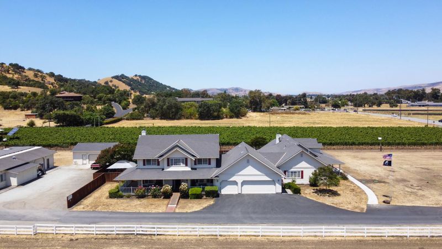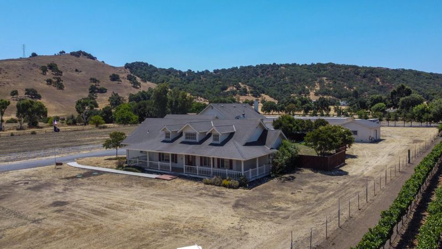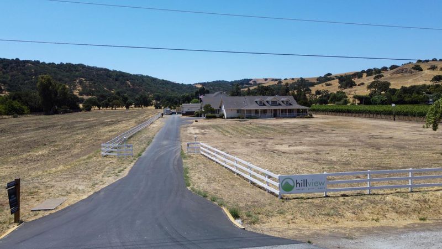
$3,299,000
5,239
SQ FT
$630
SQ/FT
19715 Hale Avenue
@ Willow Springs Road - 1 - Morgan Hill / Gilroy / San Martin, Morgan Hill
- 5 Bed
- 6 (4/2) Bath
- 5 Park
- 5,239 sqft
- MORGAN HILL
-

Country Living with Dual Residences & Incredible Workshop Space 19715 Hale Avenue is an exceptional and versatile estate on 2.39 acres in Morgan Hill. This unique, maintained property features a 5,239 sq ft custom-built double house, designed for multi-generational living, extended family, or shared household flexibility. The home consists of two fully functional residences joined at the center by a shared walk-through laundry room & office with a layout offering both connection & privacy. The 1-story side includes 2 bedrooms, 2.5 bathrooms, full kitchen, living room, family room & fireplace, plus private porch access. The 2-story side features 3 bedrooms, 2.5 bathrooms, a dedicated office with a cupboard that could serve as a closet, its own spacious kitchen, living room, and family room with fireplace. A charming covered porch stretches across the front of the house. Beyond the main residence lies a 3,500 sq ft workshop/barn, currently operating as a business, but with endless potential for creative or entrepreneurial uses whether it's a studio, home-based enterprise, or hobby space. Additional features include a 3-car attached garage, a second detached 2-car garage/workshop, and a walk-in shed for added storage.
- Days on Market
- 1 day
- Current Status
- Active
- Original Price
- $3,299,000
- List Price
- $3,299,000
- On Market Date
- Jul 18, 2025
- Property Type
- Single Family Home
- Area
- 1 - Morgan Hill / Gilroy / San Martin
- Zip Code
- 95037
- MLS ID
- ML82012966
- APN
- 764-08-009
- Year Built
- 1997
- Stories in Building
- 2
- Possession
- COE
- Data Source
- MLSL
- Origin MLS System
- MLSListings, Inc.
Central High (Continuation) School
Public 10-12 Continuation
Students: 137 Distance: 0.6mi
Ann Sobrato High School
Public 9-12 Secondary
Students: 1408 Distance: 1.2mi
Stratford School
Private K-5
Students: 87 Distance: 1.5mi
Shanan Academy
Private 4-12 Coed
Students: NA Distance: 1.9mi
Crossroads Christian School
Private K-8 Elementary, Religious, Coed
Students: NA Distance: 1.9mi
Community Adult
Public n/a Adult Education
Students: NA Distance: 1.9mi
- Bed
- 5
- Bath
- 6 (4/2)
- Double Sinks, Full on Ground Floor, Half on Ground Floor, Marble, Oversized Tub, Primary - Stall Shower(s), Tile
- Parking
- 5
- Attached Garage, Common Parking Area, Detached Garage, Guest / Visitor Parking, Lighted Parking Area, Parking Area, Room for Oversized Vehicle, Uncovered Parking, Workshop in Garage
- SQ FT
- 5,239
- SQ FT Source
- Unavailable
- Lot SQ FT
- 104,108.0
- Lot Acres
- 2.389991 Acres
- Pool Info
- Spa / Hot Tub
- Kitchen
- Cooktop - Gas, Dishwasher, Exhaust Fan, Freezer, Garbage Disposal, Hood Over Range, Hookups - Gas, Hookups - Ice Maker, Ice Maker, Island, Island with Sink, Microwave, Pantry, Refrigerator
- Cooling
- Ceiling Fan, Central AC
- Dining Room
- Eat in Kitchen, Formal Dining Room
- Disclosures
- Natural Hazard Disclosure
- Family Room
- Separate Family Room
- Flooring
- Carpet, Laminate, Tile
- Foundation
- Concrete Perimeter, Crawl Space
- Fire Place
- Family Room
- Heating
- Central Forced Air, Propane
- Laundry
- Dryer, Electricity Hookup (110V), Electricity Hookup (220V), In Utility Room, Inside, Tub / Sink, Washer
- Possession
- COE
- Fee
- Unavailable
MLS and other Information regarding properties for sale as shown in Theo have been obtained from various sources such as sellers, public records, agents and other third parties. This information may relate to the condition of the property, permitted or unpermitted uses, zoning, square footage, lot size/acreage or other matters affecting value or desirability. Unless otherwise indicated in writing, neither brokers, agents nor Theo have verified, or will verify, such information. If any such information is important to buyer in determining whether to buy, the price to pay or intended use of the property, buyer is urged to conduct their own investigation with qualified professionals, satisfy themselves with respect to that information, and to rely solely on the results of that investigation.
School data provided by GreatSchools. School service boundaries are intended to be used as reference only. To verify enrollment eligibility for a property, contact the school directly.
